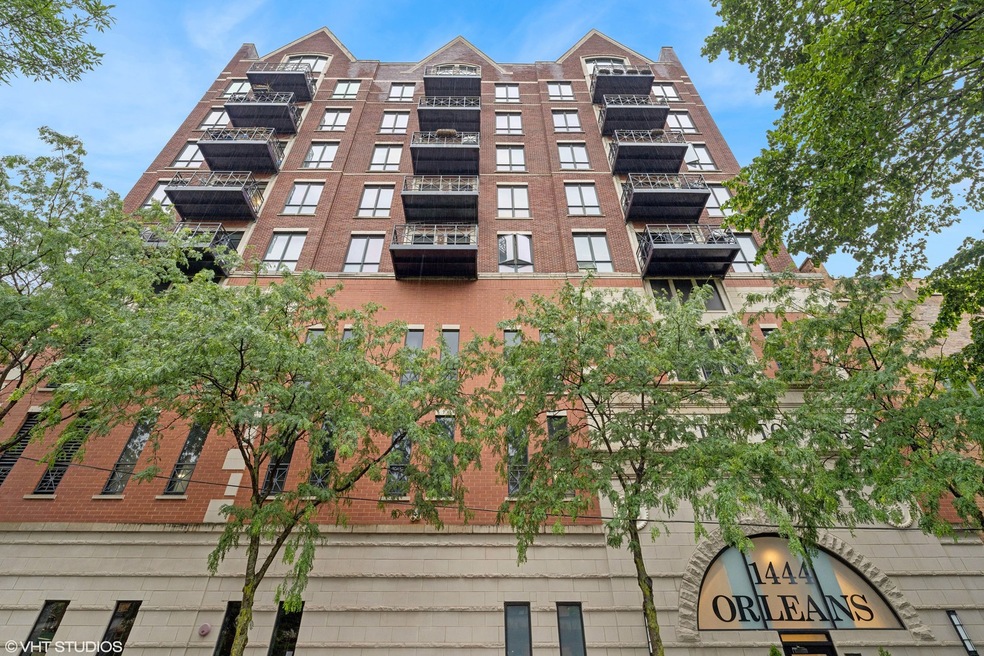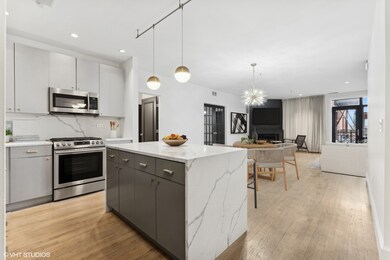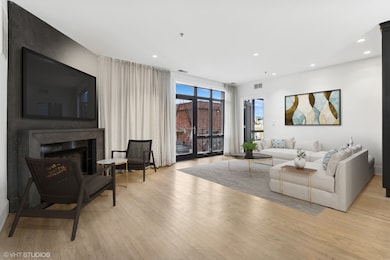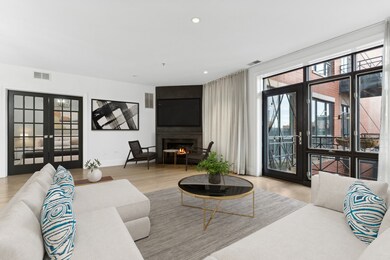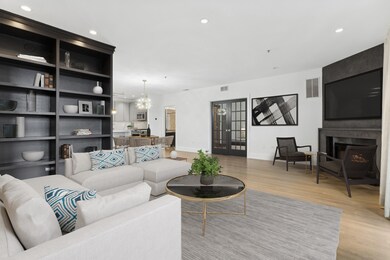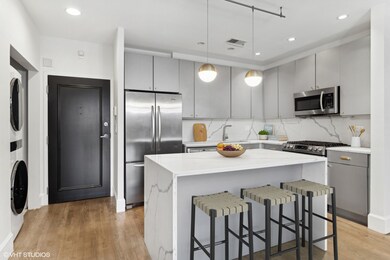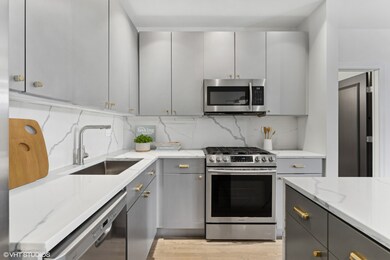
1444 N Orleans St Unit 5D Chicago, IL 60610
Old Town NeighborhoodHighlights
- Doorman
- 2-minute walk to Sedgwick Station
- Lock-and-Leave Community
- Lincoln Park High School Rated A
- Fitness Center
- Wood Flooring
About This Home
As of February 2025This recently updated 2 bed, 2 bath condo in full amenity elevator building is located in a prime Old Town location. The newly updated kitchen boasts a large island & newer fixtures such as single, large basin sink with high end quartz countertops and designer lighting. The kitchen opens to the dining area which effortlessly flows into the spacious living area. Architectural fireplace, window treatments, built-in shelves and chic hardwood floors leave no corner untouched. The 2nd bedroom, offers en-suite bath and two closets! This spacious primary bedroom has a large custom closet and en-suite bath. In-unit W/D, outdoor deck, elevator building with work out room, door staff and no pet restrictions make this an ideal home for anyone! Supplemental storage unit included in front of the deeded garage parking spot included in the price.
Property Details
Home Type
- Condominium
Est. Annual Taxes
- $6,521
Year Built
- Built in 2002
HOA Fees
- $606 Monthly HOA Fees
Parking
- 1 Car Attached Garage
- Heated Garage
- Garage Transmitter
- Garage Door Opener
- Off Alley Driveway
- Parking Included in Price
- Deeded Parking Sold Separately
Interior Spaces
- Built-In Features
- Gas Log Fireplace
- Family Room
- Living Room with Fireplace
- Combination Dining and Living Room
- Storage Room
- Wood Flooring
Kitchen
- Range
- Microwave
- Freezer
- Dishwasher
- Stainless Steel Appliances
Bedrooms and Bathrooms
- 2 Bedrooms
- 2 Potential Bedrooms
- Main Floor Bedroom
- Walk-In Closet
- Bathroom on Main Level
- 2 Full Bathrooms
- Soaking Tub
Laundry
- Laundry Room
- Laundry on main level
- Dryer
- Washer
Home Security
Schools
- Manierre Elementary School
- Lincoln Park High School
Utilities
- Forced Air Heating and Cooling System
- Heating System Uses Natural Gas
- Lake Michigan Water
Additional Features
- Balcony
- Additional Parcels
Listing and Financial Details
- Homeowner Tax Exemptions
Community Details
Overview
- Association fees include water, parking, insurance, doorman, exercise facilities, exterior maintenance, scavenger, snow removal
- 55 Units
- Richard Association, Phone Number (773) 878-3300
- Royalton Towers Subdivision
- Property managed by Prairie Shores Property Management, LLC
- Lock-and-Leave Community
- 9-Story Property
Amenities
- Doorman
- Sundeck
- Elevator
- Package Room
- Community Storage Space
Recreation
- Fitness Center
Pet Policy
- Dogs and Cats Allowed
Security
- Resident Manager or Management On Site
- Storm Screens
Ownership History
Purchase Details
Home Financials for this Owner
Home Financials are based on the most recent Mortgage that was taken out on this home.Purchase Details
Home Financials for this Owner
Home Financials are based on the most recent Mortgage that was taken out on this home.Map
Similar Homes in Chicago, IL
Home Values in the Area
Average Home Value in this Area
Purchase History
| Date | Type | Sale Price | Title Company |
|---|---|---|---|
| Warranty Deed | $495,000 | Chicago Title | |
| Warranty Deed | $435,000 | Proper Title Llc |
Mortgage History
| Date | Status | Loan Amount | Loan Type |
|---|---|---|---|
| Previous Owner | $408,500 | New Conventional |
Property History
| Date | Event | Price | Change | Sq Ft Price |
|---|---|---|---|---|
| 02/20/2025 02/20/25 | Sold | $495,000 | -1.0% | -- |
| 02/03/2025 02/03/25 | Pending | -- | -- | -- |
| 01/30/2025 01/30/25 | For Sale | $500,000 | +14.9% | -- |
| 08/10/2020 08/10/20 | Sold | $435,000 | +9.0% | -- |
| 07/12/2020 07/12/20 | Pending | -- | -- | -- |
| 07/09/2020 07/09/20 | For Sale | $399,000 | -- | -- |
Tax History
| Year | Tax Paid | Tax Assessment Tax Assessment Total Assessment is a certain percentage of the fair market value that is determined by local assessors to be the total taxable value of land and additions on the property. | Land | Improvement |
|---|---|---|---|---|
| 2024 | $6,604 | $33,677 | $3,877 | $29,800 |
| 2023 | $6,604 | $32,110 | $3,127 | $28,983 |
| 2022 | $6,604 | $32,110 | $3,127 | $28,983 |
| 2021 | $6,457 | $32,109 | $3,126 | $28,983 |
| 2020 | $5,796 | $29,122 | $2,626 | $26,496 |
| 2019 | $5,685 | $31,724 | $2,626 | $29,098 |
| 2018 | $5,588 | $31,724 | $2,626 | $29,098 |
| 2017 | $6,028 | $28,003 | $2,126 | $25,877 |
Source: Midwest Real Estate Data (MRED)
MLS Number: 12270533
APN: 17-04-200-101-1004
- 1444 N Orleans St Unit 6J
- 1444 N Orleans St Unit G45
- 1444 N Orleans St Unit G39
- 1435 N Sedgwick St Unit 3
- 1405 N Orleans St Unit 5N
- 1521 N Hudson Ave Unit 2
- 1515 N North Park Ave
- 1546 N Orleans St Unit 402
- 1546 N Orleans St Unit 601
- 1518 N Hudson Ave Unit 3
- 1520 N Hudson Ave Unit 2
- 320 W Evergreen Ave Unit 1S
- 1527 N Wieland St
- 1546 N Hudson Ave Unit 3
- 1529 N Wieland St
- 1414 N Wells St Unit 608
- 1543 N Wieland St Unit PH-N
- 1426 N Cleveland Ave Unit 3
- 1428 N Cleveland Ave
- 1530 N Cleveland Ave Unit 3
