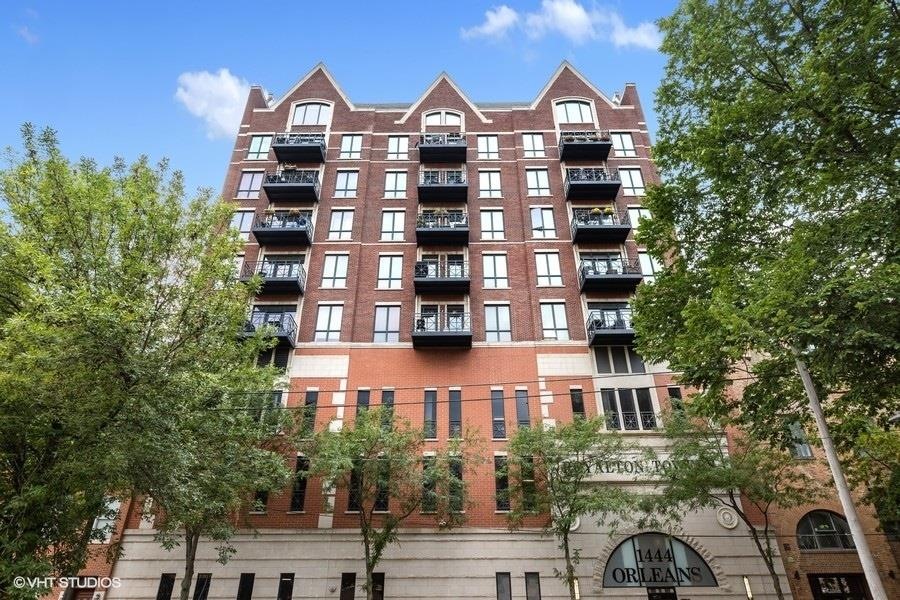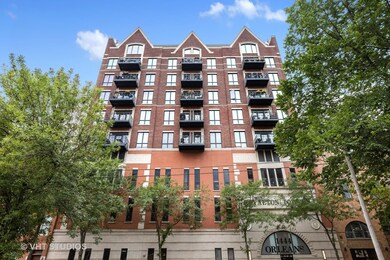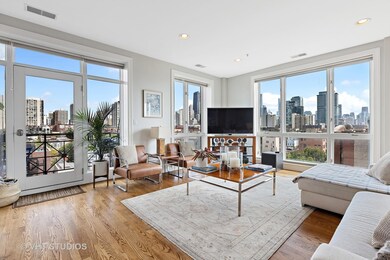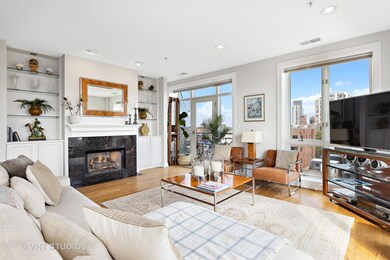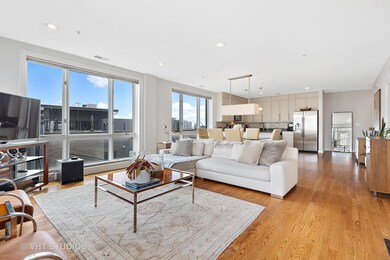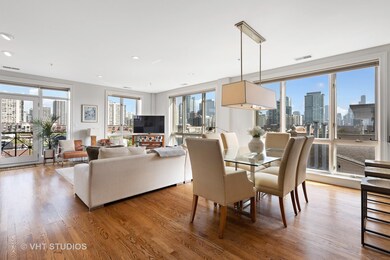
1444 N Orleans St Unit 7K Chicago, IL 60610
Old Town NeighborhoodEstimated Value: $353,000 - $688,000
Highlights
- Doorman
- 2-minute walk to Sedgwick Station
- Rooftop Deck
- Lincoln Park High School Rated A
- Fitness Center
- Open Floorplan
About This Home
As of April 2022Beautiful Old Town 3 bed, 2 bath South East corner with breathtaking city views through floor-to-ceiling windows in the living room, dining room and kitchen. Oversized, open concept layout with hardwood floors throughout living areas, two walls of windows for natural light, a gas fireplace with granite surround, white mantle and built-in shelving on both sides, for an inviting ambiance ideal for entertaining. A glass door opens to a balcony overlooking the city views to the south and Old Town views north and east. Designated dining space has a gorgeous light fixture above a 6-person dining table. The spacious chef's kitchen has stainless steel appliances, tall white cabinets with barrel pulls, granite counters, a long peninsula with overhang for bar stools, and a mini marble subway tile backsplash. The primary suite features space for a king-size bed and two large dressers, two closets, and the attached bathroom has a double vanity, large jacuzzi tub, and separate glass door shower. Bright corner second bedroom has great light, walk-in and double door closets, and a huge attached full bathroom featuring extra wide vanity and big linen closet in the hall for additional storage. Third bedroom with glass french doors and closet is used as an office. Central air, forced heat, and in-unit, side-by-side washer and dryer. This professionally managed elevator building offers exercise facilities, friendly door staff for a secure entrance and receiving packages, designer lobby, a brand new common roof deck is under construction, bike storage and extra large enclosed storage unit behind the parking, with garage parking included. Enjoy city living in Old Town, steps to restaurants, nightlife, comedy clubs, coffee shops, gyms, shopping, transportation, and the lakefront.
Last Agent to Sell the Property
@properties Christie's International Real Estate License #475130075 Listed on: 02/10/2022

Property Details
Home Type
- Condominium
Est. Annual Taxes
- $10,814
Year Built
- Built in 2002
Lot Details
- End Unit
- Additional Parcels
HOA Fees
- $896 Monthly HOA Fees
Parking
- 1 Car Attached Garage
- Heated Garage
- Garage Transmitter
- Garage Door Opener
- Parking Included in Price
Interior Spaces
- 1,738 Sq Ft Home
- Open Floorplan
- Built-In Features
- Bookcases
- Gas Log Fireplace
- Living Room with Fireplace
- Combination Dining and Living Room
- Storage
- Intercom
Kitchen
- Range
- Microwave
- Dishwasher
- Stainless Steel Appliances
- Disposal
Flooring
- Wood
- Partially Carpeted
Bedrooms and Bathrooms
- 3 Bedrooms
- 3 Potential Bedrooms
- Walk-In Closet
- 2 Full Bathrooms
- Dual Sinks
- Whirlpool Bathtub
- Separate Shower
Laundry
- Laundry Room
- Dryer
- Washer
Outdoor Features
- Balcony
- Rooftop Deck
Utilities
- Forced Air Heating and Cooling System
- Heating System Uses Natural Gas
- Individual Controls for Heating
- 100 Amp Service
- Cable TV Available
Community Details
Overview
- Association fees include water, parking, insurance, doorman, exercise facilities, exterior maintenance, lawn care, scavenger, snow removal
- 55 Units
- Richard Holtzman Association
- Mid-Rise Condominium
- Property managed by Prairie Shores
- Lock-and-Leave Community
- 9-Story Property
Amenities
- Doorman
- Sundeck
- Common Area
- Elevator
- Service Elevator
- Package Room
- Community Storage Space
Recreation
- Fitness Center
- Bike Trail
Pet Policy
- Limit on the number of pets
- Dogs and Cats Allowed
Security
- Carbon Monoxide Detectors
- Fire Sprinkler System
Ownership History
Purchase Details
Home Financials for this Owner
Home Financials are based on the most recent Mortgage that was taken out on this home.Similar Homes in Chicago, IL
Home Values in the Area
Average Home Value in this Area
Purchase History
| Date | Buyer | Sale Price | Title Company |
|---|---|---|---|
| Leighton John | $585,000 | None Listed On Document |
Mortgage History
| Date | Status | Borrower | Loan Amount |
|---|---|---|---|
| Open | Leighton John | $468,000 |
Property History
| Date | Event | Price | Change | Sq Ft Price |
|---|---|---|---|---|
| 04/22/2022 04/22/22 | Sold | $585,000 | -2.5% | $337 / Sq Ft |
| 02/22/2022 02/22/22 | Pending | -- | -- | -- |
| 02/10/2022 02/10/22 | For Sale | $599,900 | -- | $345 / Sq Ft |
Tax History Compared to Growth
Tax History
| Year | Tax Paid | Tax Assessment Tax Assessment Total Assessment is a certain percentage of the fair market value that is determined by local assessors to be the total taxable value of land and additions on the property. | Land | Improvement |
|---|---|---|---|---|
| 2024 | $10,697 | $53,018 | $6,104 | $46,914 |
| 2023 | $10,428 | $50,700 | $4,922 | $45,778 |
| 2022 | $10,428 | $50,700 | $4,922 | $45,778 |
| 2021 | $10,195 | $50,699 | $4,922 | $45,777 |
| 2020 | $10,213 | $45,846 | $4,134 | $41,712 |
| 2019 | $10,034 | $49,943 | $4,134 | $45,809 |
| 2018 | $9,865 | $49,943 | $4,134 | $45,809 |
| 2017 | $9,490 | $44,085 | $3,347 | $40,738 |
Agents Affiliated with this Home
-
Janelle Dennis

Seller's Agent in 2022
Janelle Dennis
@ Properties
(773) 255-7751
5 in this area
182 Total Sales
-
Cody Salter

Buyer's Agent in 2022
Cody Salter
Great Western Properties
(630) 347-8900
1 in this area
169 Total Sales
Map
Source: Midwest Real Estate Data (MRED)
MLS Number: 11319190
APN: 17-04-200-101-1031
- 1444 N Orleans St Unit 6C
- 1444 N Orleans St Unit G47
- 1444 N Orleans St Unit G41
- 1444 N Orleans St Unit 6E
- 1444 N Orleans St Unit G45
- 1444 N Orleans St Unit G39
- 1405 N Orleans St Unit 5N
- 1515 N North Park Ave
- 1533 N Cleveland Ave Unit 4S
- 1500 N Cleveland Ave Unit 4
- 1426 N Cleveland Ave Unit 3
- 1527 N Wieland St
- 1529 N Wieland St
- 1543 N Wieland St Unit PH-N
- 1431 N Mohawk St
- 1443 N Mohawk St Unit 1
- 1443 N Mohawk St Unit 4
- 1435 N Mohawk St Unit 1
- 1414 N Wells St Unit 608
- 1448 N Mohawk St
- 1444 N Orleans St Unit PH-9I
- 1444 N Orleans St Unit 57-G
- 1444 N Orleans St Unit PH-K
- 1444 N Orleans St Unit 9K
- 1444 N Orleans St Unit G-1
- 1444 N Orleans St Unit 8E
- 1444 N Orleans St Unit 9PHF
- 1444 N Orleans St Unit P36
- 1444 N Orleans St Unit 5B
- 1444 N Orleans St Unit 8G
- 1444 N Orleans St Unit 7H
- 1444 N Orleans St Unit 7K
- 1444 N Orleans St Unit 5G
- 1444 N Orleans St Unit 7C
- 1444 N Orleans St Unit G57
- 1444 N Orleans St Unit G49
- 1444 N Orleans St Unit G48
- 1444 N Orleans St Unit P45
- 1444 N Orleans St Unit 9PHA
- 1444 N Orleans St Unit 5J
