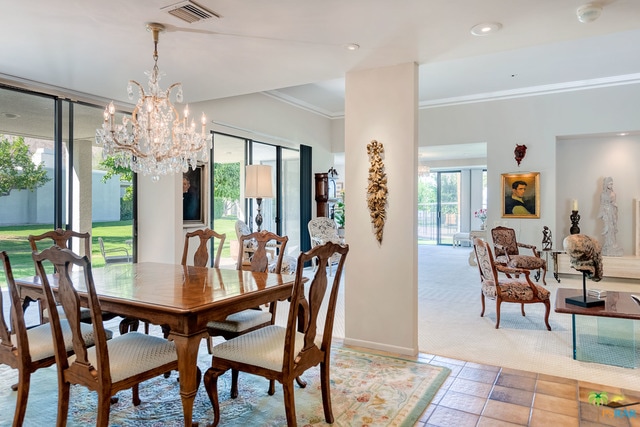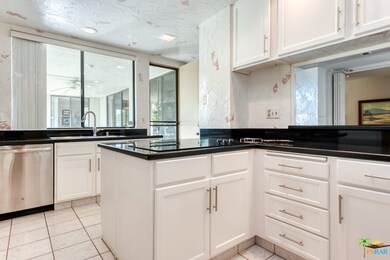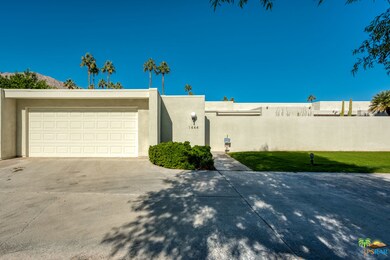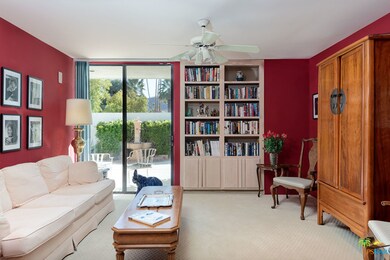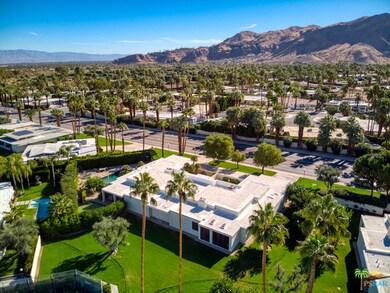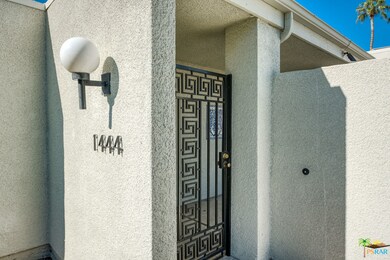
1444 S La Verne Way Palm Springs, CA 92264
Twin Palms NeighborhoodEstimated Value: $715,000 - $1,179,000
Highlights
- In Ground Pool
- Primary Bedroom Suite
- Contemporary Architecture
- Palm Springs High School Rated A-
- Mountain View
- End Unit
About This Home
As of April 2021Spacious and stunning! 3101 sq ft, single level condo on fee land with mountain views in South Palm Springs! You enter through a gated covered walkway and pass by a private landscaped front patio complete with statuary and a soothing fountain. The home opens into a foyer that flows into a grand oversized living room with a contemporary travertine fireplace and 11 ft ceiling. Adjacent to the LR is a wet bar (granite counters, built-in ice maker) with additional seating area and an enclosed sun room. A beautiful chandelier adorns the formal dining. The roomy master bedroom features ample closet space with an attached master bath. The kitchen was redone in 2014. It features granite countertops, incredible storage and an attached casual dining area with sliding doors out to the front patio. There is a covered patio off the LR/DR. The 3rd BD is set up as a den. The home is filled with amazing original art and exquisite furnishings which are available for purchase outside of escrow
Last Agent to Sell the Property
HomeSmart Professionals License #01727615 Listed on: 11/14/2020

Property Details
Home Type
- Condominium
Est. Annual Taxes
- $9,544
Year Built
- Built in 1979
Lot Details
- End Unit
- East Facing Home
HOA Fees
- $796 Monthly HOA Fees
Parking
- 2 Car Attached Garage
- Garage Door Opener
- Driveway
Property Views
- Mountain
- Park or Greenbelt
- Pool
- Courtyard
Home Design
- Contemporary Architecture
- Slab Foundation
- Foam Roof
- Stucco
Interior Spaces
- 3,101 Sq Ft Home
- 1-Story Property
- Wet Bar
- Bar
- High Ceiling
- Ceiling Fan
- Skylights
- Gas Fireplace
- Double Pane Windows
- Double Door Entry
- Sliding Doors
- Living Room with Fireplace
- Breakfast Room
- Formal Dining Room
- Den
- Security System Owned
Kitchen
- Double Oven
- Electric Cooktop
- Microwave
- Ice Maker
- Dishwasher
- Granite Countertops
- Disposal
Bedrooms and Bathrooms
- 3 Bedrooms
- Primary Bedroom Suite
- Walk-In Closet
- Powder Room
- Double Vanity
- Linen Closet In Bathroom
Laundry
- Laundry Room
- Dryer
- Washer
Pool
- In Ground Pool
- Spa
Utilities
- Two cooling system units
- Forced Air Heating System
- Vented Exhaust Fan
- Property is located within a water district
- Gas Water Heater
- Cable TV Available
Additional Features
- Enclosed patio or porch
- Ground Level Unit
Listing and Financial Details
- Assessor Parcel Number 511-023-002
Community Details
Overview
- Association fees include building and grounds, earthquake insurance, water and sewer paid
- 32 Units
- Cma Association, Phone Number (760) 902-0100
Recreation
- Tennis Courts
- Community Pool
- Community Spa
Pet Policy
- Pets Allowed
Security
- Carbon Monoxide Detectors
- Fire and Smoke Detector
Ownership History
Purchase Details
Home Financials for this Owner
Home Financials are based on the most recent Mortgage that was taken out on this home.Purchase Details
Purchase Details
Similar Homes in Palm Springs, CA
Home Values in the Area
Average Home Value in this Area
Purchase History
| Date | Buyer | Sale Price | Title Company |
|---|---|---|---|
| Anderson Mark R | $720,000 | Orange Coast Title Company | |
| Olds Leonard R | -- | None Available | |
| Olds Leonard R | $215,000 | Fidelity National Title Co |
Mortgage History
| Date | Status | Borrower | Loan Amount |
|---|---|---|---|
| Open | Anderson Mark R | $240,000 | |
| Open | Anderson Mark R | $540,000 |
Property History
| Date | Event | Price | Change | Sq Ft Price |
|---|---|---|---|---|
| 04/26/2021 04/26/21 | Sold | $720,000 | -3.9% | $232 / Sq Ft |
| 03/27/2021 03/27/21 | Pending | -- | -- | -- |
| 02/25/2021 02/25/21 | Price Changed | $749,000 | -6.3% | $242 / Sq Ft |
| 12/07/2020 12/07/20 | Price Changed | $799,000 | -8.7% | $258 / Sq Ft |
| 11/14/2020 11/14/20 | For Sale | $875,000 | -- | $282 / Sq Ft |
Tax History Compared to Growth
Tax History
| Year | Tax Paid | Tax Assessment Tax Assessment Total Assessment is a certain percentage of the fair market value that is determined by local assessors to be the total taxable value of land and additions on the property. | Land | Improvement |
|---|---|---|---|---|
| 2023 | $9,544 | $749,088 | $78,030 | $671,058 |
| 2022 | $9,737 | $734,400 | $76,500 | $657,900 |
| 2021 | $4,343 | $317,129 | $88,493 | $228,636 |
| 2020 | $4,154 | $313,878 | $87,586 | $226,292 |
| 2019 | $4,085 | $307,724 | $85,869 | $221,855 |
| 2018 | $4,012 | $301,691 | $84,187 | $217,504 |
| 2017 | $3,956 | $295,777 | $82,537 | $213,240 |
| 2016 | $3,844 | $289,978 | $80,919 | $209,059 |
| 2015 | $3,687 | $285,624 | $79,704 | $205,920 |
| 2014 | $3,635 | $280,032 | $78,144 | $201,888 |
Agents Affiliated with this Home
-
Rick Larson

Seller's Agent in 2021
Rick Larson
HomeSmart Professionals
(760) 219-0004
2 in this area
5 Total Sales
-
Tim Welberry

Seller Co-Listing Agent in 2021
Tim Welberry
HomeSmart
(760) 832-4307
3 in this area
39 Total Sales
-
Kimberly Kubas
K
Buyer's Agent in 2021
Kimberly Kubas
Desert Sotheby's International Realty
(760) 621-0395
1 in this area
4 Total Sales
-
Mike Patakas

Buyer Co-Listing Agent in 2021
Mike Patakas
Desert Sotheby's International Realty
(760) 808-5400
5 in this area
178 Total Sales
Map
Source: The MLS
MLS Number: 20-660924
APN: 511-023-002
- 1511 E Twin Palms Dr
- 1800 S La Paloma
- 1585 E Madrona Dr
- 1311 Fuego Cir
- 1651 E Twin Palms Dr
- 1655 E Palm Canyon Dr Unit 115
- 1655 E Palm Canyon Dr Unit 602
- 1655 E Palm Canyon Dr Unit 204
- 1655 E Palm Canyon Dr Unit 114
- 1655 E Palm Canyon Dr Unit 312
- 1655 E Palm Canyon Dr Unit 616
- 1655 E Palm Canyon Dr Unit 116
- 1655 E Palm Canyon Dr Unit 712
- 1655 E Palm Canyon Dr Unit 610
- 1655 E Palm Canyon Dr Unit 703
- 1655 E Palm Canyon Dr Unit 408
- 1655 E Palm Canyon Dr Unit 307
- 1267 S La Verne Way
- 1215 S La Verne Way
- 1986 S Yucca Place
- 1835 Via Isla
- 1487 Via Isla
- 1380 E Marion Way
- 1444 S La Verne Way
- 1455 E East Twin Palms Dr
- 1839 Via Isla
- 1838 Via Isla
- 1854 Via Isla
- 1360 E Marion Way
- 1450 Via Isla Unit 18
- 1411 Via Isla
- 1848 Via Isla
- 1466 S La Verne Way
- 1817 Via Isla
- 1823 Via Isla
- 1860 Via Isla
- 1843 Via Isla Unit 20
- 1843 Via Isla
- 1370 E Marion Way
- 1844 Via Isla
