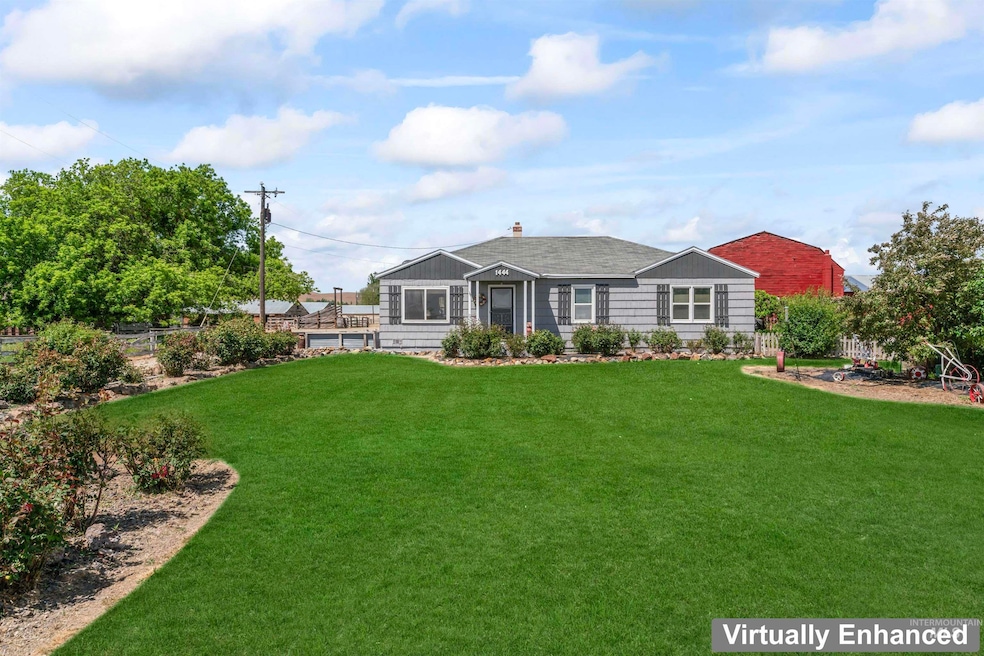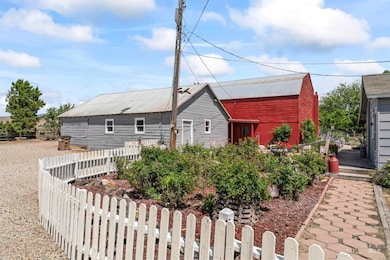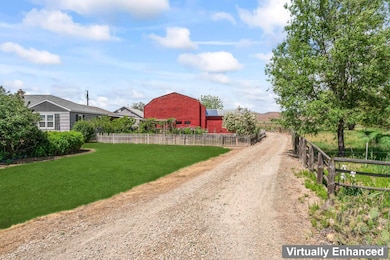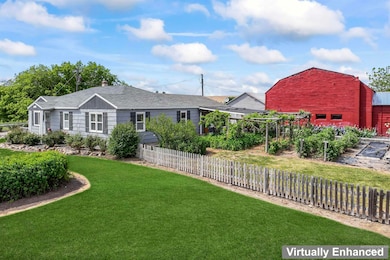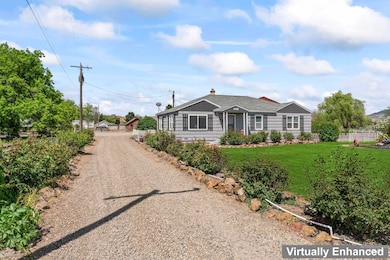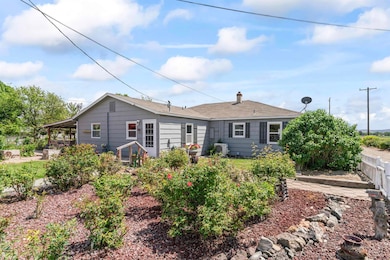1444 W Black Canyon Hwy Emmett, ID 83617
Gem County NeighborhoodEstimated payment $4,493/month
Highlights
- Detached Guest House
- Horses Allowed in Community
- Second Kitchen
- Barn
- Corral
- RV Access or Parking
About This Home
This charming country home sets on 4.37 acres & offers stunning views of the Squaw Butte Mountains, embodying the essence of country living. The unique 4-bedroom, 2-bath home features a newly renovated laundry room & kitchen, complete with custom cabinets, granite countertops, tile backsplash, new windows & new (LVP) flooring. This home has been loved but could use some updating with paint/carpet. This property offers a true barndominium providing extra 1266 sq. ft of living space, although it may require some updating. The property consists of two separate parcels, presenting the potential for a second home site—interested buyers should consult with Gem County P&Z for details. The property is equipped with corrals and two pole barns, each measuring 2,184 square feet. Features include a single-car garage with workbenches, a four-space carport, a fruit cellar, and RV hookup with electricity/water. NO CCR's or HOAs.
Listing Agent
Silvercreek Realty Group Brokerage Phone: 208-377-0422 Listed on: 05/15/2025

Home Details
Home Type
- Single Family
Est. Annual Taxes
- $159
Year Built
- Built in 1948
Lot Details
- 4.37 Acre Lot
- Partially Fenced Property
- Wood Fence
- Wire Fence
- Garden
Parking
- 1 Car Detached Garage
- 4 Carport Spaces
- RV Access or Parking
Home Design
- Frame Construction
- Composition Roof
- Pre-Cast Concrete Construction
- HardiePlank Type
Interior Spaces
- 2,032 Sq Ft Home
- 1-Story Property
- Skylights
- Fireplace
- Crawl Space
- Property Views
Kitchen
- Second Kitchen
- Double Oven
- Microwave
- Dishwasher
- Granite Countertops
- Laminate Countertops
Flooring
- Carpet
- Concrete
- Vinyl
Bedrooms and Bathrooms
- 4 Main Level Bedrooms
- En-Suite Primary Bedroom
- Walk-In Closet
- 2 Bathrooms
- Double Vanity
- Shower Only
Laundry
- Laundry Room
- Dryer
- Washer
Outdoor Features
- Covered Patio or Porch
- Outdoor Storage
- Shop
Additional Homes
- Detached Guest House
- Dwelling with Separate Living Area
- Guest House Includes Kitchen
Schools
- Shadow Butte Elementary School
- Emmett Middle School
- Emmett High School
Farming
- Barn
- Livestock Fence
- Chicken Farm
Horse Facilities and Amenities
- Corral
Utilities
- Ductless Heating Or Cooling System
- Central Air
- Wood Insert Heater
- Heat Pump System
- Pellet Stove burns compressed wood to generate heat
- Wall Furnace
- Baseboard Heating
- Canal or Lake for Irrigation
- Well
- Electric Water Heater
- Septic Tank
- Cable TV Available
Community Details
- Horses Allowed in Community
Listing and Financial Details
- Assessor Parcel Number RP07N02W258900
Map
Home Values in the Area
Average Home Value in this Area
Tax History
| Year | Tax Paid | Tax Assessment Tax Assessment Total Assessment is a certain percentage of the fair market value that is determined by local assessors to be the total taxable value of land and additions on the property. | Land | Improvement |
|---|---|---|---|---|
| 2025 | $1,587 | $693,843 | $345,060 | $348,783 |
| 2024 | $1,587 | $673,784 | $312,649 | $361,135 |
| 2023 | $1,119 | $586,247 | $229,664 | $356,583 |
| 2021 | $1,205 | $369,316 | $119,615 | $249,701 |
| 2020 | $1,250 | $290,832 | $103,385 | $187,447 |
| 2019 | $1,073 | $252,883 | $65,436 | $187,447 |
| 2018 | $841 | $211,181 | $53,436 | $157,745 |
| 2017 | $905 | $188,730 | $50,080 | $138,650 |
| 2016 | $896 | $173,880 | $45,920 | $127,960 |
| 2015 | $881 | $167,540 | $0 | $0 |
| 2014 | $20,127 | $152,920 | $37,840 | $115,080 |
Property History
| Date | Event | Price | List to Sale | Price per Sq Ft |
|---|---|---|---|---|
| 07/22/2025 07/22/25 | Price Changed | $850,000 | -2.9% | $418 / Sq Ft |
| 06/12/2025 06/12/25 | Price Changed | $875,000 | -2.7% | $431 / Sq Ft |
| 05/15/2025 05/15/25 | For Sale | $899,000 | -- | $442 / Sq Ft |
Source: Intermountain MLS
MLS Number: 98947054
APN: RP07N02W258900
- 1720 W Black Canyon Hwy
- 2510 Duchess Trail
- 2475 Bovi Ln
- 900 Robin Ln
- 1725 W Central Rd
- 321 E Black Canyon Hwy
- 1021 W Idaho Blvd
- Lot 17 Blake Rd
- Lot 11 Corbett Rd
- XXXX Lot 6 Ruth Ln
- 1910 Ruth Ln
- 398 E Idaho Blvd
- 2603 Lower Bluff Rd
- 1679 Greenfields Loop
- 410 Skyview Ln
- 0 Tbd W Black Canyon Hwy
- 1880 Fenton Dr
- tbd van Deusen
- 9857 Eleanor Ln
- Lot 8 Jake Ln
- 420 Murray Ave
- 3095 N Picton Ave
- 9432 W Barcelona St
- 4234 W Cirrus Ln
- 1765 N Buffalo Bill Ave
- 1551 N Barkvine Ave
- 9380 Ruth Marie Dr
- 9524 W Shumard St
- 11929 W Skyhaven St
- 9523 W Shumard St
- 9475 W Shumard St
- 1104 N Deerhaven Way
- 1421 N Alderleaf Ave
- 1317 N Barkvine Ave
- 954 N Barkvine Ave
- 9446 W Hiden Stream St
- 965 N Rivermist Place
- 901 N Barkvine Ave
- 12267 W Endsley Ln
- 362 N Lagrasse Ln
