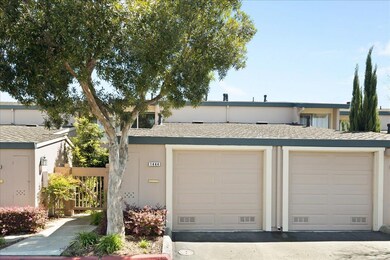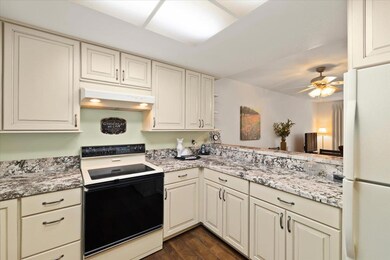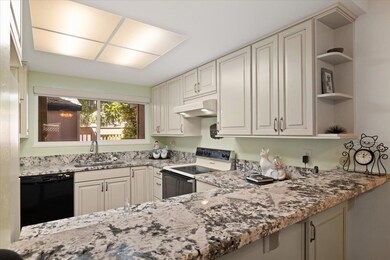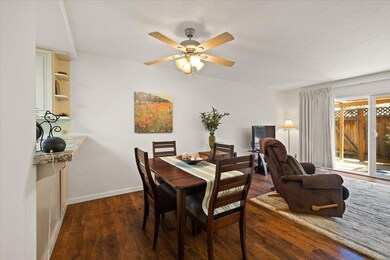
1444 Woodgrove Square San Jose, CA 95117
Castlemont NeighborhoodHighlights
- Private Pool
- Tile Flooring
- Dining Area
- George C. Payne Elementary School Rated A-
- Forced Air Heating and Cooling System
- Back and Front Yard Fenced
About This Home
As of May 2024Location, location, location! This fantastic Merivale West two bedroom one and a half bath townhome boasts an updated kitchen and bathrooms, updated plumbing, double pane windows, newer laminate floors, central air & heat, one car garage plus one additional outdoor parking spot and a private patio with pergola.Perfect for entertaining! Close proximity to downtown Campbell, Santana Row, Westfield Valley Fair with convenient access to San Tomas Expressway and highways 17, 85, and 280. First time on the market in 40 years!
Last Agent to Sell the Property
Golden Gate Sotheby's International Realty License #01741159

Townhouse Details
Home Type
- Townhome
Est. Annual Taxes
- $4,242
Year Built
- Built in 1972
HOA Fees
- $350 Monthly HOA Fees
Parking
- 1 Car Garage
Home Design
- Slab Foundation
Interior Spaces
- 1,220 Sq Ft Home
- 2-Story Property
- Dining Area
- Electric Cooktop
- Laundry in Garage
Flooring
- Laminate
- Tile
Bedrooms and Bathrooms
- 2 Bedrooms
Additional Features
- Private Pool
- Back and Front Yard Fenced
- Forced Air Heating and Cooling System
Community Details
- Association fees include common area electricity, insurance - common area, landscaping / gardening, maintenance - common area, pool spa or tennis
- Merrivale West Homeowners Association
- Built by Merivale West
Listing and Financial Details
- Assessor Parcel Number 305-11-061
Ownership History
Purchase Details
Home Financials for this Owner
Home Financials are based on the most recent Mortgage that was taken out on this home.Purchase Details
Map
Similar Homes in San Jose, CA
Home Values in the Area
Average Home Value in this Area
Purchase History
| Date | Type | Sale Price | Title Company |
|---|---|---|---|
| Grant Deed | $1,010,000 | Old Republic Title | |
| Interfamily Deed Transfer | -- | -- |
Mortgage History
| Date | Status | Loan Amount | Loan Type |
|---|---|---|---|
| Open | $335,000 | New Conventional | |
| Closed | $400,000 | New Conventional | |
| Previous Owner | $200,000 | Future Advance Clause Open End Mortgage |
Property History
| Date | Event | Price | Change | Sq Ft Price |
|---|---|---|---|---|
| 05/31/2024 05/31/24 | Sold | $1,010,000 | +1.2% | $828 / Sq Ft |
| 04/22/2024 04/22/24 | Pending | -- | -- | -- |
| 04/12/2024 04/12/24 | For Sale | $998,000 | -- | $818 / Sq Ft |
Tax History
| Year | Tax Paid | Tax Assessment Tax Assessment Total Assessment is a certain percentage of the fair market value that is determined by local assessors to be the total taxable value of land and additions on the property. | Land | Improvement |
|---|---|---|---|---|
| 2024 | $4,242 | $231,518 | $91,385 | $140,133 |
| 2023 | $4,242 | $226,980 | $89,594 | $137,386 |
| 2022 | $4,079 | $222,531 | $87,838 | $134,693 |
| 2021 | $3,953 | $218,168 | $86,116 | $132,052 |
| 2020 | $3,827 | $215,931 | $85,233 | $130,698 |
| 2019 | $3,675 | $211,698 | $83,562 | $128,136 |
| 2018 | $3,577 | $207,548 | $81,924 | $125,624 |
| 2017 | $3,523 | $203,479 | $80,318 | $123,161 |
| 2016 | $3,347 | $199,491 | $78,744 | $120,747 |
| 2015 | $3,307 | $196,496 | $77,562 | $118,934 |
| 2014 | $2,852 | $192,648 | $76,043 | $116,605 |
Source: MLSListings
MLS Number: ML81961148
APN: 305-11-061
- 561 Valley Forge Way Unit 4
- 1412 Antonio Ln
- 1325 Merrivale Square W
- 3598 Payne Ave Unit 5
- 1329 Essex Way
- 3439 Payne Ave
- 3392 Merrimac Dr
- 3308 Valley Forge Way
- 3290 Payne Ave
- 3664 Mona Way
- 1193 Runnymede Dr
- 3178 Williamsburg Dr
- 3170 Williamsburg Dr
- 3127 Loma Verde Dr Unit 21
- 3241 Finch Dr
- 1323 Wylie Way
- 1497 Phoenix Dr
- 414 Queens Ct
- 649 Del Roy Ct
- 861 W Latimer Ave






