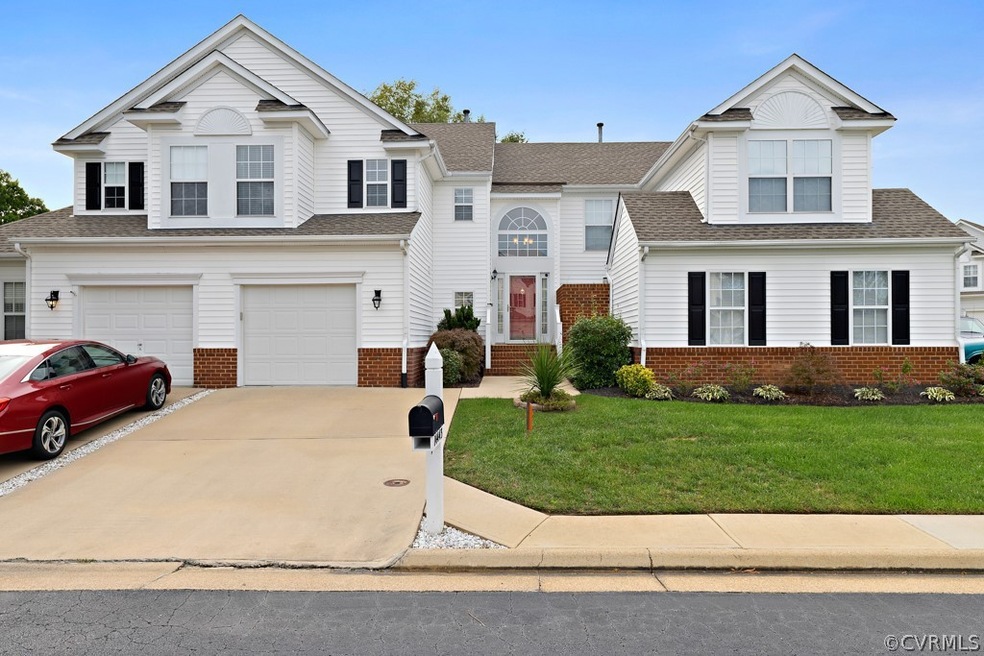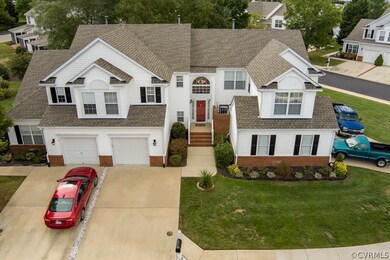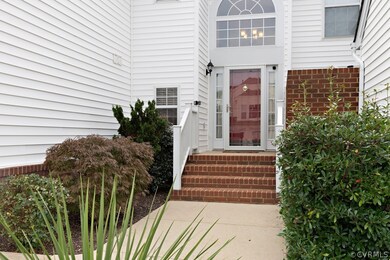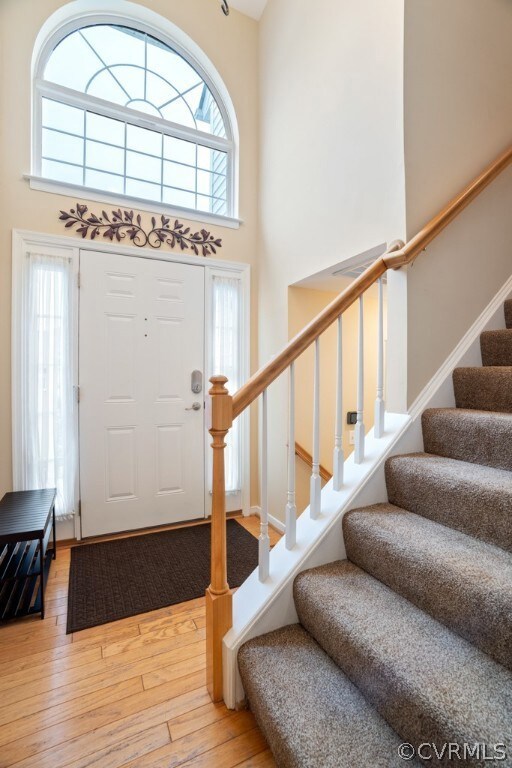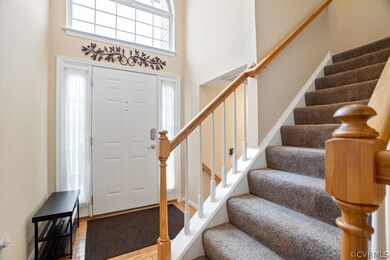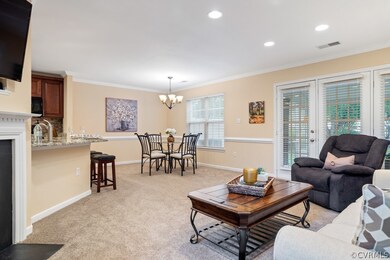
14443 Duckridge Terrace Unit 20 Midlothian, VA 23112
Highlights
- Lake Front
- Boat Dock
- Community Lake
- Clover Hill High Rated A
- Water Access
- Rowhouse Architecture
About This Home
As of November 2020Welcome home to the gorgeous waterfront community of Lakepointe, such an incredible opportunity to live steps away from the Swift Creek Reservoir everyday! You will love the water views from this updated town-home, along with a spacious open floor-plan. The 2nd story foyer has hardwoods and leads into your family room, which has a gas fireplace and opens to the eat-in area of your modern kitchen, there is granite counter-tops, upgraded cabinets, tile back-splash and counter height seating. There are glass french doors that also lead to your own little piece of heaven, a screened porch that is perfect for your morning cup of coffee, taking afternoon Zoom calls & hosting friends for Happy Hour. Upstairs the Master Suite has a vaulted ceiling, an updated Master bath & large WIC. There are 2 more bedrooms & hall bath on the 2nd level. All carpets have been recently replaced in 2019. This lifestyle of waterfront living is easy to adjust to, with exterior maintenance, walking paths, a community dock & gazebo for the residents of Lakepointe. Enjoy paddleboarding, canoeing, kayaking, walking to local restaurants with never leaving your community, it's like being on vacation everyday!
Last Agent to Sell the Property
Liz Moore & Associates License #0225223061 Listed on: 09/18/2020

Townhouse Details
Home Type
- Townhome
Year Built
- Built in 1996
Lot Details
- 2,614 Sq Ft Lot
- Lake Front
HOA Fees
- $110 Monthly HOA Fees
Parking
- 1 Car Direct Access Garage
- Garage Door Opener
- Driveway
- Off-Street Parking
Home Design
- Rowhouse Architecture
- Transitional Architecture
- Brick Exterior Construction
- Slab Foundation
- Frame Construction
- Vinyl Siding
Interior Spaces
- 1,480 Sq Ft Home
- 2-Story Property
- Wired For Data
- High Ceiling
- Ceiling Fan
- Gas Fireplace
- Thermal Windows
- Palladian Windows
- French Doors
- Dining Area
- Water Views
Kitchen
- Breakfast Area or Nook
- Induction Cooktop
- Stove
- Microwave
- Dishwasher
- Granite Countertops
- Disposal
Flooring
- Wood
- Carpet
- Laminate
- Ceramic Tile
Bedrooms and Bathrooms
- 3 Bedrooms
- En-Suite Primary Bedroom
- Walk-In Closet
- Double Vanity
- Garden Bath
Outdoor Features
- Water Access
- Walking Distance to Water
- Docks
- Exterior Lighting
- Gazebo
Schools
- Clover Hill Elementary School
- Swift Creek Middle School
- Clover Hill High School
Utilities
- Forced Air Heating and Cooling System
- Heating System Uses Natural Gas
- High Speed Internet
- Cable TV Available
Listing and Financial Details
- Tax Lot 20
- Assessor Parcel Number 722-67-24-55-600-000
Community Details
Overview
- Lakepointe Subdivision
- Maintained Community
- Community Lake
- Pond in Community
Amenities
- Common Area
Recreation
- Boat Dock
- Community Boat Facilities
Ownership History
Purchase Details
Home Financials for this Owner
Home Financials are based on the most recent Mortgage that was taken out on this home.Purchase Details
Home Financials for this Owner
Home Financials are based on the most recent Mortgage that was taken out on this home.Purchase Details
Home Financials for this Owner
Home Financials are based on the most recent Mortgage that was taken out on this home.Purchase Details
Home Financials for this Owner
Home Financials are based on the most recent Mortgage that was taken out on this home.Purchase Details
Home Financials for this Owner
Home Financials are based on the most recent Mortgage that was taken out on this home.Similar Homes in Midlothian, VA
Home Values in the Area
Average Home Value in this Area
Purchase History
| Date | Type | Sale Price | Title Company |
|---|---|---|---|
| Warranty Deed | $255,000 | Attorney | |
| Warranty Deed | $208,000 | -- | |
| Warranty Deed | $222,000 | -- | |
| Deed | $157,500 | -- | |
| Warranty Deed | $146,400 | -- |
Mortgage History
| Date | Status | Loan Amount | Loan Type |
|---|---|---|---|
| Open | $204,000 | New Conventional | |
| Previous Owner | $188,000 | New Conventional | |
| Previous Owner | $187,200 | New Conventional | |
| Previous Owner | $210,000 | New Conventional | |
| Previous Owner | $141,750 | New Conventional | |
| Previous Owner | $139,080 | New Conventional |
Property History
| Date | Event | Price | Change | Sq Ft Price |
|---|---|---|---|---|
| 11/09/2020 11/09/20 | Sold | $265,000 | 0.0% | $179 / Sq Ft |
| 09/21/2020 09/21/20 | Pending | -- | -- | -- |
| 09/18/2020 09/18/20 | For Sale | $265,000 | +3.9% | $179 / Sq Ft |
| 07/17/2018 07/17/18 | Sold | $255,000 | 0.0% | $172 / Sq Ft |
| 06/08/2018 06/08/18 | Pending | -- | -- | -- |
| 05/17/2018 05/17/18 | Price Changed | $255,000 | 0.0% | $172 / Sq Ft |
| 05/17/2018 05/17/18 | For Sale | $255,000 | 0.0% | $172 / Sq Ft |
| 05/03/2018 05/03/18 | Off Market | $255,000 | -- | -- |
| 04/06/2018 04/06/18 | Price Changed | $259,950 | -3.7% | $176 / Sq Ft |
| 03/02/2018 03/02/18 | For Sale | $269,950 | -- | $182 / Sq Ft |
Tax History Compared to Growth
Tax History
| Year | Tax Paid | Tax Assessment Tax Assessment Total Assessment is a certain percentage of the fair market value that is determined by local assessors to be the total taxable value of land and additions on the property. | Land | Improvement |
|---|---|---|---|---|
| 2025 | $8 | $319,700 | $60,000 | $259,700 |
| 2024 | $8 | $300,200 | $58,000 | $242,200 |
| 2023 | $2,583 | $283,800 | $56,000 | $227,800 |
| 2022 | $2,559 | $278,200 | $54,000 | $224,200 |
| 2021 | $919 | $239,800 | $52,000 | $187,800 |
| 2020 | $2,247 | $236,500 | $52,000 | $184,500 |
| 2019 | $2,124 | $223,600 | $51,000 | $172,600 |
| 2018 | $2,073 | $217,900 | $50,000 | $167,900 |
| 2017 | $2,068 | $214,600 | $50,000 | $164,600 |
| 2016 | $1,975 | $205,700 | $50,000 | $155,700 |
| 2015 | $1,926 | $200,600 | $50,000 | $150,600 |
| 2014 | $868 | $178,900 | $45,000 | $133,900 |
Agents Affiliated with this Home
-
Gayle Peace

Seller's Agent in 2020
Gayle Peace
Liz Moore & Associates
(804) 986-1228
8 in this area
205 Total Sales
-
Brian Taylor

Buyer's Agent in 2020
Brian Taylor
Liz Moore & Associates
(804) 240-5268
1 in this area
37 Total Sales
-
Dee Anderson

Seller's Agent in 2018
Dee Anderson
EXP Realty LLC
(804) 305-1819
3 in this area
109 Total Sales
Map
Source: Central Virginia Regional MLS
MLS Number: 2027742
APN: 722-67-24-55-600-000
- 6530 Southshore Dr
- 318 Water Pointe Ln
- 6530 St Cecelia Dr
- 9107 Verneham Ct
- 9255 Moldova Rd
- 6613 St Cecelia Dr
- 7303 Hancock Towns Ln
- 7402 Hancock Towns Ct Unit M-5
- 7419 Hancock Towns Ct
- 7417 Hancock Towns Ct
- 7410 Hancock Towns Ct Unit M-1
- 7201 Hancock Chase Ct Unit J 2
- 14443 Hancock Towns Dr
- 14431 Hancock Towns Dr Unit G 12-2
- 14607 Hancock Towns Dr
- 14629 Hancock Towns Dr Unit N-5
- 7302 Hancock Crest Place Unit T-6
- 14705 Hancock Crest Way Unit U-3
- 14707 Hancock Crest Way Unit U-4
- 7400 Hancock Crest Place Unit T-4
