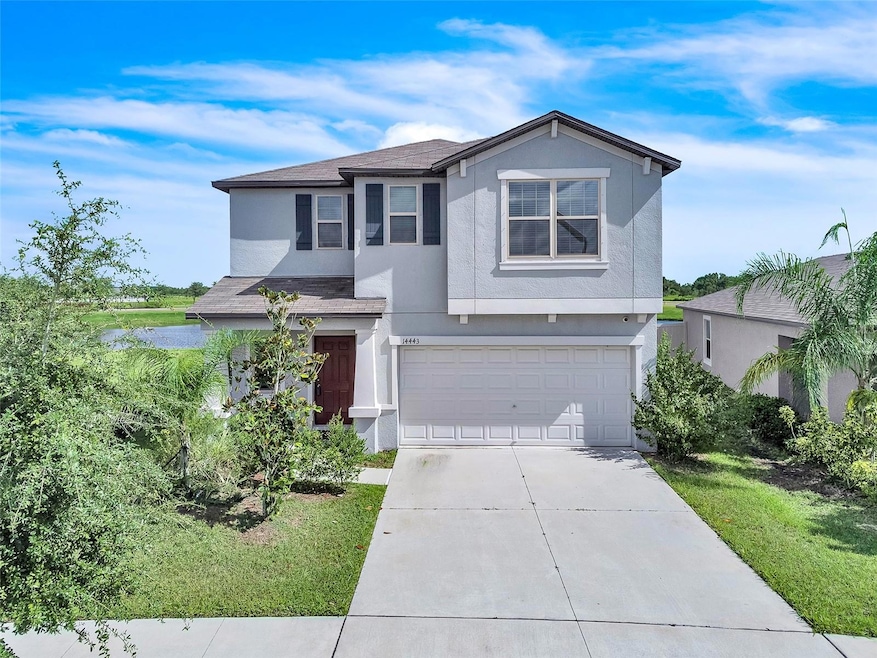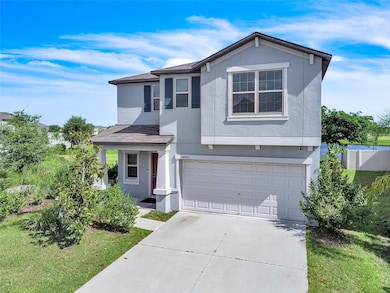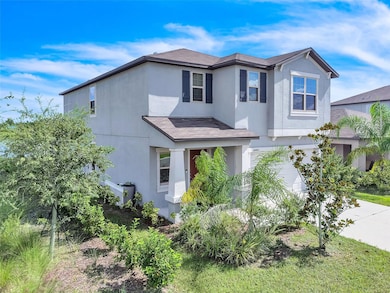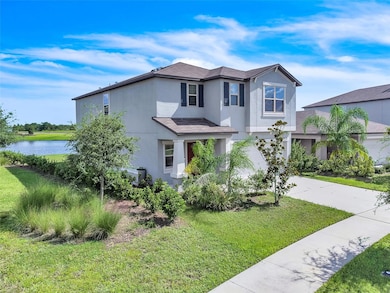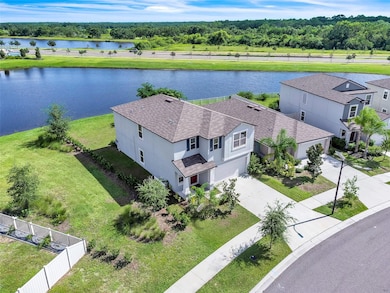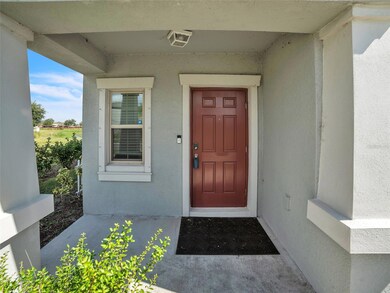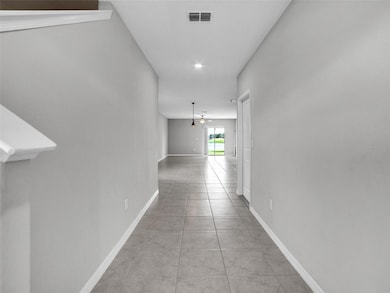14443 Touch Gold Ln Ruskin, FL 33573
Belmont NeighborhoodEstimated payment $2,941/month
Highlights
- Fitness Center
- Pond View
- Contemporary Architecture
- Home fronts a pond
- Open Floorplan
- Loft
About This Home
One or more photo(s) has been virtually staged. Welcome Home to sought after Belmont Commons!! Lennar’s Concord model is the home you've been searching for. At 2614 square feet, with six bedrooms, three bathrooms and a two-car garage, you have plenty of space for the family, and extra room to play. The home offers an open layout on the main floor that is perfect for family gatherings and entertaining in a seemlessly connected dining, kitchen and living room that opens to a huge backyard overlooking a tranquil and captivating pond. Can't you just imagine hosting an event with the morning sunrise or afternoon sunset reflecting on the pond. The main floor also host a bedroom and full bath with a tub/shower combo and espresso vanity. The kitchen offers stainless steel appliances, granite countertops, pull out drawers in lower cabinets, a large island-perfect for barstools, a walk in pantry and storage space beneath the stairwell. The gathering room has views of the backyard and pond. Upstairs you will find five additional split-planned bedrooms, a loft and seperate laundry room. The primary bedroom offers a large ensuite bathroom with dual vanities, seperate water closet, walk in shower with glass doors and walk in closet. The remaining four bedrooms and full bath, two of which allow for a view of the pond, are on the seperate side of the home. With a private bathroom with a dual vanity sinks and a seperate tub/shower combo area. This home is immaculately maintained and has plenty of storage space, gas appliances, tankless water heater, granite countertops, stainless steel apppliances, full size washer and dryer, hurrican shutters, ring doorbell and a whole house water softner. The community offers resort style living with clubhouse access featuring basketball courts, tennis courts, two pools, dog park, open fields, and walking paths that wind throughout the community. There is a many educational facilities in the surrounding area, K-12 schools and daycare centers. You are walking distance to Publix supermarket. With its prime location, this property offers the best of both worlds – a peaceful suburban setting and easy access to the vibrant downtown Tampa. This area continues to grow and you should be a part of that growth. Don't wait, this home has your name on it.
Listing Agent
RE/MAX REALTY UNLIMITED Brokerage Phone: 813-684-0016 License #652489 Listed on: 10/10/2025

Home Details
Home Type
- Single Family
Est. Annual Taxes
- $8,291
Year Built
- Built in 2021
Lot Details
- 5,836 Sq Ft Lot
- Lot Dimensions are 47.84x122
- Home fronts a pond
- West Facing Home
- Mature Landscaping
- Irrigation Equipment
- Landscaped with Trees
- Property is zoned PD
HOA Fees
- $10 Monthly HOA Fees
Parking
- 2 Car Attached Garage
- Garage Door Opener
- Driveway
Home Design
- Contemporary Architecture
- Slab Foundation
- Frame Construction
- Shingle Roof
- Block Exterior
- Stucco
Interior Spaces
- 2,614 Sq Ft Home
- 2-Story Property
- Open Floorplan
- Shelving
- Ceiling Fan
- Skylights
- Blinds
- Sliding Doors
- Entrance Foyer
- Great Room
- Family Room Off Kitchen
- Living Room
- Dining Room
- Loft
- Inside Utility
- Pond Views
Kitchen
- Walk-In Pantry
- Range
- Microwave
- Dishwasher
- Granite Countertops
- Disposal
Flooring
- Carpet
- Ceramic Tile
Bedrooms and Bathrooms
- 6 Bedrooms
- Primary Bedroom Upstairs
- Split Bedroom Floorplan
- En-Suite Bathroom
- Walk-In Closet
- 3 Full Bathrooms
- Private Water Closet
- Bathtub with Shower
- Shower Only
Laundry
- Laundry Room
- Laundry on upper level
- Dryer
- Washer
Home Security
- Hurricane or Storm Shutters
- Fire and Smoke Detector
- In Wall Pest System
Outdoor Features
- Patio
- Exterior Lighting
- Front Porch
Schools
- Belmont Elementary School
- Eisenhower Middle School
- Sumner High School
Utilities
- Central Heating and Cooling System
- Vented Exhaust Fan
- Heating System Uses Natural Gas
- Thermostat
- Underground Utilities
- Natural Gas Connected
- Tankless Water Heater
- Gas Water Heater
- Water Softener
- High Speed Internet
- Phone Available
- Cable TV Available
Listing and Financial Details
- Visit Down Payment Resource Website
- Legal Lot and Block 21 / 22
- Assessor Parcel Number U-24-31-19-C1U-000022-00021.0
- $3,048 per year additional tax assessments
Community Details
Overview
- Home River Group Shawndel Kaiser Association, Phone Number (813) 600-5090
- Built by Lennar
- Belmont South Ph 2E Subdivision, Concord Floorplan
- The community has rules related to deed restrictions
- Near Conservation Area
Amenities
- Community Mailbox
Recreation
- Community Playground
- Fitness Center
- Community Pool
Map
Home Values in the Area
Average Home Value in this Area
Tax History
| Year | Tax Paid | Tax Assessment Tax Assessment Total Assessment is a certain percentage of the fair market value that is determined by local assessors to be the total taxable value of land and additions on the property. | Land | Improvement |
|---|---|---|---|---|
| 2024 | $8,636 | $331,633 | -- | -- |
| 2023 | $8,704 | $321,974 | $76,633 | $245,341 |
| 2022 | $8,470 | $305,276 | $64,843 | $240,433 |
| 2021 | $3,001 | $37,580 | $37,580 | $0 |
Property History
| Date | Event | Price | List to Sale | Price per Sq Ft | Prior Sale |
|---|---|---|---|---|---|
| 10/10/2025 10/10/25 | For Sale | $425,000 | +5.4% | $163 / Sq Ft | |
| 11/29/2021 11/29/21 | Sold | $403,050 | 0.0% | $157 / Sq Ft | View Prior Sale |
| 11/22/2021 11/22/21 | Price Changed | $403,050 | +2.1% | $157 / Sq Ft | |
| 09/13/2021 09/13/21 | Pending | -- | -- | -- | |
| 09/09/2021 09/09/21 | Price Changed | $394,800 | +0.1% | $154 / Sq Ft | |
| 09/02/2021 09/02/21 | For Sale | $394,550 | -2.1% | $154 / Sq Ft | |
| 08/26/2021 08/26/21 | Off Market | $403,050 | -- | -- | |
| 08/06/2021 08/06/21 | For Sale | $394,550 | -- | $154 / Sq Ft |
Purchase History
| Date | Type | Sale Price | Title Company |
|---|---|---|---|
| Special Warranty Deed | $403,100 | New Title Company Name |
Source: Stellar MLS
MLS Number: TB8436808
APN: U-24-31-19-C1U-000022-00021.0
- 14423 Touch Gold Ln
- 9742 Lemon Drop Loop
- 9306 Channing Hill Dr
- 9607 Lemon Drop Loop
- 9313 Lemon Drop Loop
- 9317 Lemon Drop Loop
- 9402 Lemon Drop Loop
- 9411 Lemon Drop Loop
- 9520 Lemon Drop Loop
- 9616 Lemon Drop Loop
- 9726 Channing Hill Dr
- 9805 Alysheba Ct
- 9617 Channing Hill Dr
- 9440 Lemon Drop Loop
- 9402 Channing Hill Dr
- 9860 Smarty Jones Dr
- 9864 Smarty Jones Dr
- 10031 Sage Creek Dr
- 9917 Ivory Dr
- 10011 Ivory Dr
- 9511 Channing Hill Dr
- 9605 Channing Hill Dr
- 9440 Lemon Drop Loop
- 9935 Ivory Dr
- 9629 Ivory Dr
- 9701 Sage Creek Dr
- 10053 Celtic Ash Dr
- 14245 War Admiral Place
- 14216 War Admiral Place
- 10128 Point Given Ct
- 10109 Tabasco Cat Ct
- 10130 Point Given Ct
- 10128 Tabasco Cat Ct
- 14247 Riva Ridge Place
- 10130 Tabasco Cat Ct
- 14211 Riva Ridge Place
- 10152 Point Given Ct
- 14260 Riva Ridge Place
- 14220 Riva Ridge Place
- 10129 Count Fleet Dr
