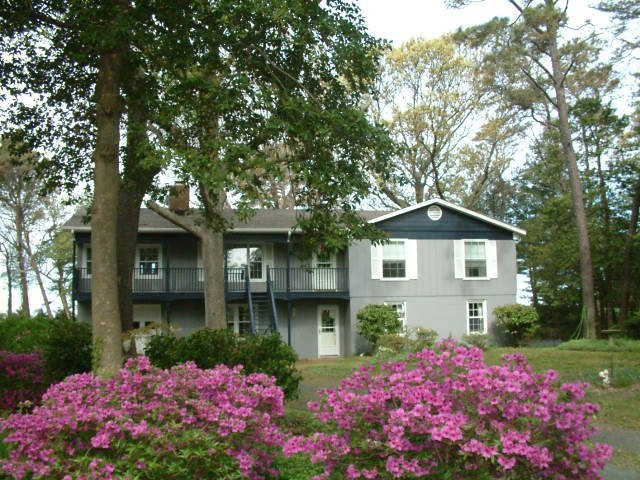
14444 Hungars Beach Rd Cape Charles, VA 23310
Estimated Value: $621,000 - $798,000
Highlights
- Waterfront
- Family Room with Fireplace
- Wood Flooring
- 1.78 Acre Lot
- Beach House
- No HOA
About This Home
As of June 2017Come capture the beauty and essence of the Chesapeake Bay from the large deck of this beach style home. Whether you are looking for a vacation home or making this your primary residence this home provides ample space for family and friends. Enjoy beautiful views with a great book in the beautiful sunroom whatever the season. There are two fireplaces to snuggle up in front of on both the first and second floor. Home has been well maintained including almost new 2 zone heat pumps, electric water heater, as well as new stove and refrigerator. Sq. ft. and room sizes appx.
Last Agent to Sell the Property
BLUE HERON REALTY CO. License #0225045047 Listed on: 10/28/2016
Home Details
Home Type
- Single Family
Est. Annual Taxes
- $4,995
Year Built
- Built in 1977
Lot Details
- 1.78 Acre Lot
- Waterfront
Parking
- 1 Car Attached Garage
- Stone Driveway
- Open Parking
Home Design
- Beach House
- Block Foundation
- Composition Roof
- Wood Siding
- Block Exterior
- Lead Paint Disclosure
Interior Spaces
- 2,700 Sq Ft Home
- 2-Story Property
- Bar
- Sheet Rock Walls or Ceilings
- Double Pane Windows
- Insulated Doors
- Family Room with Fireplace
- 2 Fireplaces
- Living Room with Fireplace
- Dining Area
Kitchen
- Eat-In Kitchen
- Range
- Dishwasher
- Disposal
Flooring
- Wood
- Carpet
- Tile
Bedrooms and Bathrooms
- 3 Bedrooms
- 3 Full Bathrooms
Home Security
- Storm Doors
- Fire and Smoke Detector
Utilities
- Cooling Available
- Forced Air Heating System
- Heat Pump System
- Well
- Electric Water Heater
- Septic Tank
Additional Features
- Level Entry For Accessibility
- Shed
Community Details
- No Home Owners Association
- Hungars Beach Subdivision
Listing and Financial Details
- Tax Lot 9-10
- $376,000 per year additional tax assessments
Similar Homes in Cape Charles, VA
Home Values in the Area
Average Home Value in this Area
Mortgage History
| Date | Status | Borrower | Loan Amount |
|---|---|---|---|
| Closed | Tross Arthur J | $50,000 |
Property History
| Date | Event | Price | Change | Sq Ft Price |
|---|---|---|---|---|
| 06/05/2017 06/05/17 | Sold | $392,500 | -7.6% | $145 / Sq Ft |
| 03/25/2017 03/25/17 | Pending | -- | -- | -- |
| 11/03/2016 11/03/16 | For Sale | $425,000 | -- | $157 / Sq Ft |
Tax History Compared to Growth
Tax History
| Year | Tax Paid | Tax Assessment Tax Assessment Total Assessment is a certain percentage of the fair market value that is determined by local assessors to be the total taxable value of land and additions on the property. | Land | Improvement |
|---|---|---|---|---|
| 2024 | $4,995 | $729,200 | $317,800 | $411,400 |
| 2023 | $4,720 | $621,100 | $278,000 | $343,100 |
| 2022 | $3,685 | $484,900 | $278,000 | $206,900 |
| 2021 | $3,236 | $387,600 | $217,000 | $170,600 |
| 2020 | $3,236 | $387,600 | $217,000 | $170,600 |
| 2019 | $3,240 | $390,400 | $217,000 | $173,400 |
| 2018 | $3,240 | $390,400 | $217,000 | $173,400 |
| 2017 | $3,121 | $390,400 | $217,000 | $173,400 |
| 2016 | $3,121 | $376,000 | $218,000 | $158,000 |
| 2015 | -- | $376,000 | $218,000 | $158,000 |
| 2011 | -- | $843,900 | $608,000 | $235,900 |
Agents Affiliated with this Home
-
Montaigne H. Cree

Seller's Agent in 2017
Montaigne H. Cree
BLUE HERON REALTY CO.
(757) 678-6097
40 in this area
68 Total Sales
-
Heather Brady
H
Buyer's Agent in 2017
Heather Brady
BLUE HERON REALTY CO.
(757) 678-5200
53 in this area
132 Total Sales
Map
Source: Eastern Shore Association of REALTORS®
MLS Number: 44514
APN: 47-A-58
- 14396 Hungars Beach Rd
- 5 Harbour Ln Unit 5
- Lot 6 Barlow Creek Ln Unit 6
- Lot 3&X Barlow Creek Ln Unit 3 & X
- 16210 Smith Beach Rd
- 000 Candy Ln Unit 34
- 000 Candy Ln Unit 14
- Lot 9 Candy Ln Unit 9
- Lot 8 Candy Ln Unit 8
- 16349 Smith Beach Rd
- 000 Greenbriar Ct Unit A3
- 000 Greenbriar Ct Unit A2
- 4433 Wilsonia Neck Dr
- Lot 1 Wilsonia Harbor Way Unit 1
- 12182 Heron Dr
- 12103 Trout Ln
- 12069 Blue Teal Ln
- 11479 Pintail Ct
- 11490 Church Neck Rd
- 3391 Vaucluse Ln Unit 3
- 14444 Hungars Beach Rd
- 14460 Hungars Beach Rd
- 14420 Hungars Beach Rd
- 14420 Hungars Beach Rd
- 14472 Hungars Beach Rd
- 14408 Hungars Beach Rd
- 14498 Hungars Beach Rd
- 14388 Hungars Beach Rd
- 14380 Hungars Beach Rd
- 14366 Hungars Beach Rd
- 14358 Hungars Beach Rd
- 14348 Hungars Beach Rd
- 14328 Hungars Beach Rd
- 14308 Hungars Beach Rd
- 14395 Mattawoman Rd
- 14296 Hungars Beach Rd
- 14367 Mattawoman Rd
- 14293 Hungars Beach Rd
- 14256 Hungars Beach Rd
- 3209 Old Town Neck Dr
