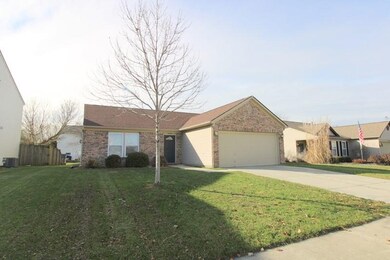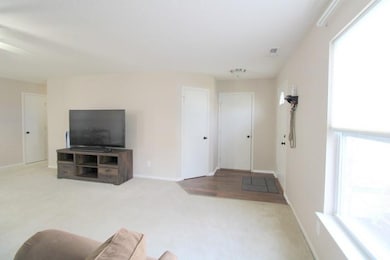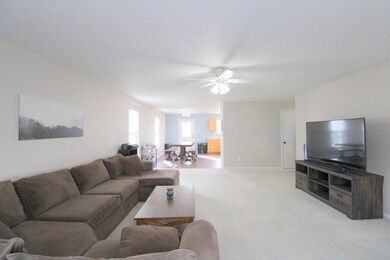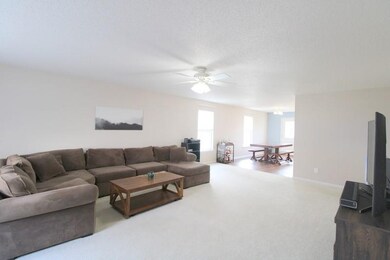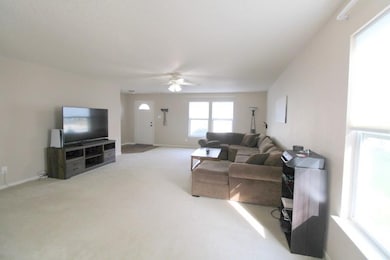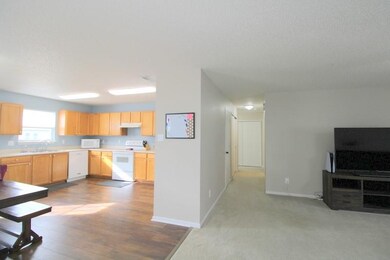
14444 Refreshing Garden Ln Fishers, IN 46038
New Britton NeighborhoodHighlights
- Attached Garage
- Harrison Parkway Elementary School Rated A
- Combination Kitchen and Dining Room
About This Home
As of December 2021This awesome 3 bedroom ranch home is in excellent condition and ready for you. Oversized great room opens to large dining and kitchen, kitchen has a nice sized pantry. The entire home has many windows for natural light throughout. New flooring. Large master suite with walk-in closet and updated bathroom w/ soaking tub. Insulated garage walls and door - Dimensional roof 2016 - New concrete driveway/front walk 2018. Walking distance to community park. Minutes to shopping, dining, entertainment. Excellent Fishers Schools.
Last Agent to Sell the Property
Suzanne Offutt
F.C. Tucker Company Listed on: 12/03/2021

Last Buyer's Agent
Corey Keele
Berkshire Hathaway Home

Home Details
Home Type
- Single Family
Est. Annual Taxes
- $1,664
Year Built
- 2001
HOA Fees
- $27 per month
Parking
- Attached Garage
Interior Spaces
- Combination Kitchen and Dining Room
- Laundry on main level
Utilities
- Heating System Uses Gas
Community Details
- Property managed by Kirkpatrick Mgmt
- The community has rules related to covenants, conditions, and restrictions
Ownership History
Purchase Details
Home Financials for this Owner
Home Financials are based on the most recent Mortgage that was taken out on this home.Purchase Details
Purchase Details
Home Financials for this Owner
Home Financials are based on the most recent Mortgage that was taken out on this home.Purchase Details
Home Financials for this Owner
Home Financials are based on the most recent Mortgage that was taken out on this home.Purchase Details
Home Financials for this Owner
Home Financials are based on the most recent Mortgage that was taken out on this home.Similar Homes in Fishers, IN
Home Values in the Area
Average Home Value in this Area
Purchase History
| Date | Type | Sale Price | Title Company |
|---|---|---|---|
| Warranty Deed | -- | Drake Andrew R | |
| Warranty Deed | $257,000 | Drake Andrew R | |
| Warranty Deed | -- | Security Title Services | |
| Warranty Deed | -- | -- | |
| Warranty Deed | -- | -- |
Mortgage History
| Date | Status | Loan Amount | Loan Type |
|---|---|---|---|
| Previous Owner | $168,000 | New Conventional | |
| Previous Owner | $168,150 | New Conventional | |
| Previous Owner | $99,000 | New Conventional | |
| Previous Owner | $101,000 | New Conventional | |
| Previous Owner | $101,650 | Unknown | |
| Previous Owner | $93,520 | Purchase Money Mortgage | |
| Previous Owner | $108,772 | FHA |
Property History
| Date | Event | Price | Change | Sq Ft Price |
|---|---|---|---|---|
| 12/17/2021 12/17/21 | Sold | $257,000 | +9.4% | $171 / Sq Ft |
| 12/06/2021 12/06/21 | Pending | -- | -- | -- |
| 12/03/2021 12/03/21 | For Sale | $234,900 | +32.7% | $156 / Sq Ft |
| 08/21/2018 08/21/18 | Sold | $177,000 | +1.1% | $118 / Sq Ft |
| 07/18/2018 07/18/18 | Pending | -- | -- | -- |
| 07/18/2018 07/18/18 | For Sale | $175,000 | -- | $116 / Sq Ft |
Tax History Compared to Growth
Tax History
| Year | Tax Paid | Tax Assessment Tax Assessment Total Assessment is a certain percentage of the fair market value that is determined by local assessors to be the total taxable value of land and additions on the property. | Land | Improvement |
|---|---|---|---|---|
| 2024 | $2,418 | $239,100 | $36,400 | $202,700 |
| 2023 | $2,463 | $234,000 | $36,400 | $197,600 |
| 2022 | $2,279 | $202,900 | $36,400 | $166,500 |
| 2021 | $1,906 | $178,300 | $36,400 | $141,900 |
| 2020 | $1,668 | $161,200 | $36,400 | $124,800 |
| 2019 | $1,629 | $158,400 | $27,200 | $131,200 |
| 2018 | $1,467 | $147,200 | $27,200 | $120,000 |
| 2017 | $1,368 | $142,000 | $27,200 | $114,800 |
| 2016 | $1,302 | $137,700 | $27,200 | $110,500 |
| 2014 | $990 | $121,000 | $27,200 | $93,800 |
| 2013 | $990 | $122,200 | $27,300 | $94,900 |
Agents Affiliated with this Home
-

Seller's Agent in 2021
Suzanne Offutt
F.C. Tucker Company
(317) 776-0200
-

Buyer's Agent in 2021
Corey Keele
Berkshire Hathaway Home
(317) 660-1210
1 in this area
69 Total Sales
-
Shelly Walters

Seller's Agent in 2018
Shelly Walters
F.C. Tucker Company
(317) 201-2601
9 in this area
328 Total Sales
-
D
Seller Co-Listing Agent in 2018
Devin Schoonover
Map
Source: MIBOR Broker Listing Cooperative®
MLS Number: 21825202
APN: 29-11-20-013-042.000-020
- 14291 Holly Berry Cir
- 14195 Holly Berry Cir
- 10190 Holly Berry Cir
- 10197 Apple Blossom Cir
- 10343 Waveland Cir
- 10366 Camby Crossing
- 10362 Delphi Ct
- 13938 Charleswood Ct
- 10376 Alice Ct
- 9808 Worthington Blvd
- 10406 Corning Way
- 9770 Blue Violet Dr
- 9771 Blue Violet Dr
- 9910 Suncoral Cir
- 13858 Meadow Lake Dr
- 13911 Naples Dr
- 9713 Springcress Dr
- 9763 Rolling Plain Dr
- 14309 Shooting Star Dr
- 9689 Wild Iris Dr

