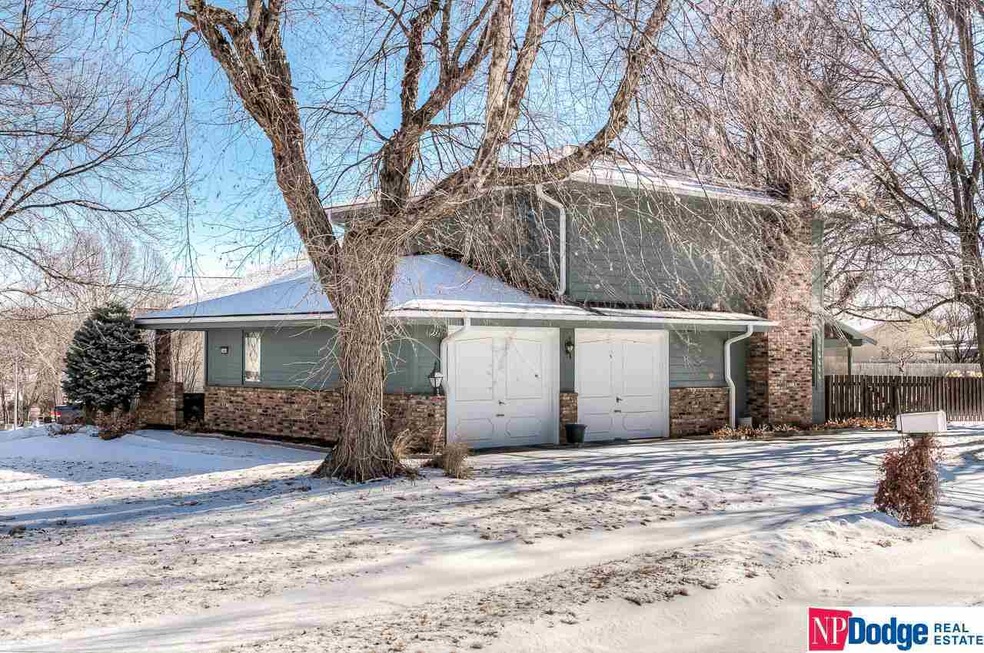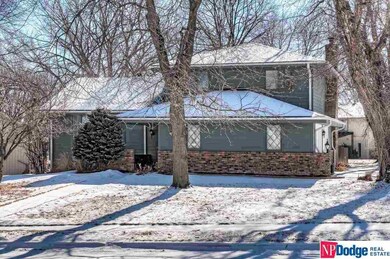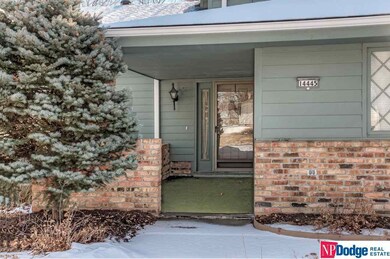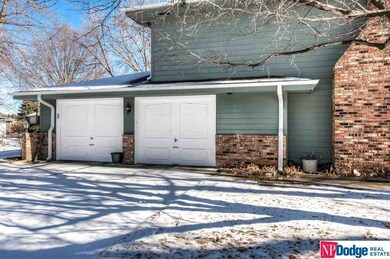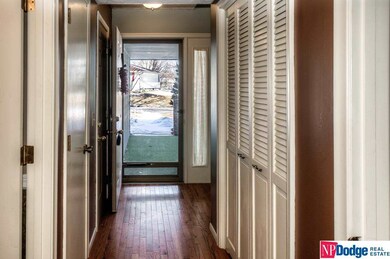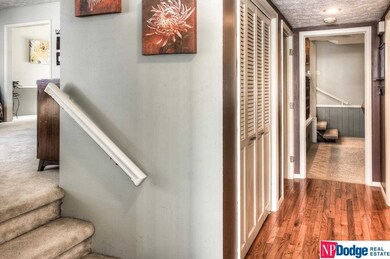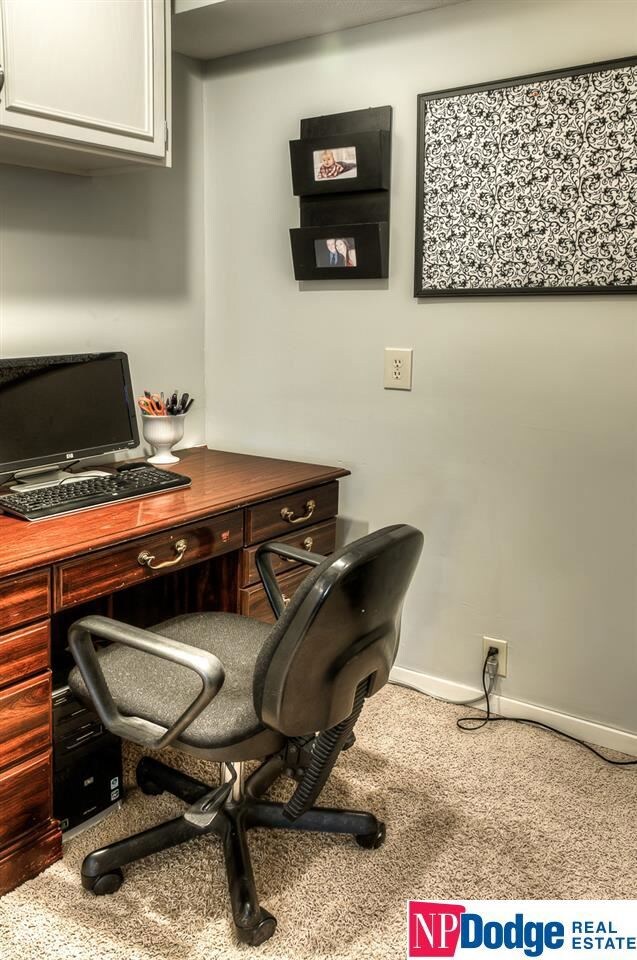
14445 Shirley Cir Omaha, NE 68144
Harvey Oaks NeighborhoodHighlights
- Wood Flooring
- Corner Lot
- Cul-De-Sac
- Millard North Middle School Rated A-
- No HOA
- Skylights
About This Home
As of April 2020Exceptionally maintained tri-level in popular Harvey Oaks. This roomy home features eat-in kitchen, pantry, main floor laundry, appliances, family room with fireplace and updated bathrooms! Tastefully painted throughout in latest fashion colors. Enclosed porch opens onto fenced backyard for outdoor enjoyment. New roof. This one is a must see!!
Last Agent to Sell the Property
Elaine Jacobsen
NP Dodge RE Sales Inc Co Bluff Brokerage Phone: 402-960-7029 License #20050498 Listed on: 02/18/2014
Co-Listed By
NP Dodge RE Sales Inc Co Bluff Brokerage Phone: 402-960-7029 License #20060901
Last Buyer's Agent
Terri Petersen
BHHS Ambassador Real Estate License #20120547
Home Details
Home Type
- Single Family
Est. Annual Taxes
- $3,411
Year Built
- Built in 1974
Lot Details
- Lot Dimensions are 86 x 130
- Cul-De-Sac
- Property is Fully Fenced
- Wood Fence
- Chain Link Fence
- Corner Lot
- Level Lot
- Sprinkler System
Parking
- 2 Car Attached Garage
Home Design
- Brick Exterior Construction
- Composition Roof
- Hardboard
Interior Spaces
- 3-Story Property
- Ceiling Fan
- Skylights
- Window Treatments
- Family Room with Fireplace
- Dining Area
- Basement
Kitchen
- Oven
- Dishwasher
- Disposal
Flooring
- Wood
- Wall to Wall Carpet
- Ceramic Tile
Bedrooms and Bathrooms
- 3 Bedrooms
Outdoor Features
- Patio
Schools
- Harvey Oaks Elementary School
- Millard North Middle School
- Millard North High School
Utilities
- Forced Air Heating and Cooling System
- Heating System Uses Gas
- Heat Pump System
- Cable TV Available
Community Details
- No Home Owners Association
- Harvey Oaks Subdivision
Listing and Financial Details
- Assessor Parcel Number 1267600000
- Tax Block 18
Ownership History
Purchase Details
Home Financials for this Owner
Home Financials are based on the most recent Mortgage that was taken out on this home.Purchase Details
Home Financials for this Owner
Home Financials are based on the most recent Mortgage that was taken out on this home.Purchase Details
Home Financials for this Owner
Home Financials are based on the most recent Mortgage that was taken out on this home.Similar Homes in Omaha, NE
Home Values in the Area
Average Home Value in this Area
Purchase History
| Date | Type | Sale Price | Title Company |
|---|---|---|---|
| Survivorship Deed | $239,000 | Platinum Title & Escrow Llc | |
| Warranty Deed | $178,000 | Nebraska Land Title & Abstra | |
| Warranty Deed | $170,000 | Nlta |
Mortgage History
| Date | Status | Loan Amount | Loan Type |
|---|---|---|---|
| Open | $191,200 | New Conventional | |
| Closed | $169,100 | New Conventional | |
| Previous Owner | $166,429 | FHA | |
| Previous Owner | $100,000 | Unknown |
Property History
| Date | Event | Price | Change | Sq Ft Price |
|---|---|---|---|---|
| 04/24/2020 04/24/20 | Sold | $239,000 | +3.9% | $120 / Sq Ft |
| 02/29/2020 02/29/20 | Pending | -- | -- | -- |
| 02/27/2020 02/27/20 | For Sale | $230,000 | +29.2% | $115 / Sq Ft |
| 05/14/2014 05/14/14 | Sold | $178,000 | -2.7% | $89 / Sq Ft |
| 03/30/2014 03/30/14 | Pending | -- | -- | -- |
| 02/18/2014 02/18/14 | For Sale | $183,000 | -- | $91 / Sq Ft |
Tax History Compared to Growth
Tax History
| Year | Tax Paid | Tax Assessment Tax Assessment Total Assessment is a certain percentage of the fair market value that is determined by local assessors to be the total taxable value of land and additions on the property. | Land | Improvement |
|---|---|---|---|---|
| 2023 | $4,679 | $235,000 | $34,700 | $200,300 |
| 2022 | $4,967 | $235,000 | $34,700 | $200,300 |
| 2021 | $4,310 | $205,000 | $34,700 | $170,300 |
| 2020 | $4,346 | $205,000 | $34,700 | $170,300 |
| 2019 | $3,915 | $184,100 | $34,700 | $149,400 |
| 2018 | $3,970 | $184,100 | $34,700 | $149,400 |
| 2017 | $3,588 | $176,000 | $34,700 | $141,300 |
| 2016 | $3,588 | $168,900 | $19,300 | $149,600 |
| 2015 | $3,422 | $157,800 | $18,000 | $139,800 |
| 2014 | $3,422 | $157,800 | $18,000 | $139,800 |
Agents Affiliated with this Home
-
Cali Rethwisch

Seller's Agent in 2020
Cali Rethwisch
eXp Realty LLC
(402) 649-7300
1 in this area
138 Total Sales
-
Ryan & Laura Schwarz

Buyer's Agent in 2020
Ryan & Laura Schwarz
BHHS Ambassador Real Estate
(402) 740-8949
128 Total Sales
-
E
Seller's Agent in 2014
Elaine Jacobsen
NP Dodge Real Estate Sales, Inc.
-
Marge Leaders
M
Seller Co-Listing Agent in 2014
Marge Leaders
NP Dodge Real Estate Sales, Inc.
(402) 290-8038
68 Total Sales
-
T
Buyer's Agent in 2014
Terri Petersen
BHHS Ambassador Real Estate
Map
Source: Great Plains Regional MLS
MLS Number: 21403052
APN: 6760-0000-12
- 14417 Shirley Cir
- 2106 S 145th Ave
- 14233 Woolworth Cir
- 14721 Castelar Cir
- 2033 S 141st Cir
- 1743 S 150th St
- 2436 S 148th Ave
- 13964 Arbor Cir
- 1301 S 150th Ave Unit Lot 51
- 15002 Hickory St
- 1558 S 150th Ave Unit Lot 7
- 13910 Shirley St
- 1544 S 150th Ave
- 14032 Pierce St
- 2419 S 153rd St
- 3027 S 144th Ave
- 1817 Holling Dr
- 15419 Shirley St
- 13593 Walnut St
- 935 S 150th St
