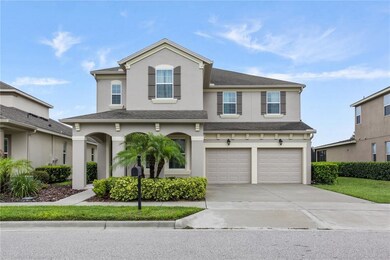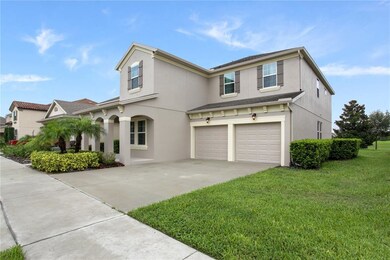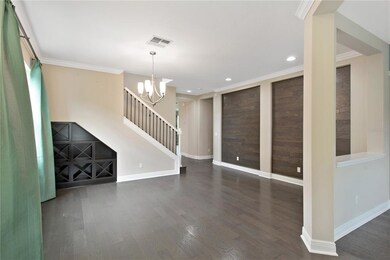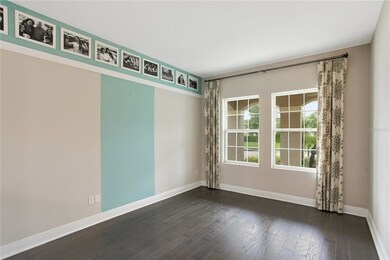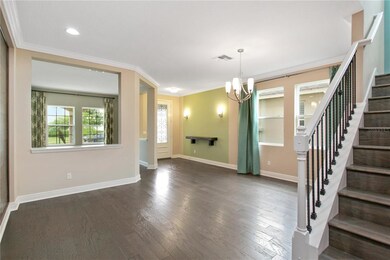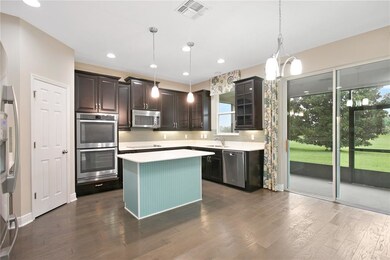
14448 Magnolia Ridge Loop Winter Garden, FL 34787
Highlights
- Fitness Center
- Clubhouse
- Community Pool
- Keenes Crossing Elementary School Rated A-
- Wood Flooring
- 2 Car Attached Garage
About This Home
As of July 2021MULTIPLE OFFER SITUATION. PLEASE SUBMIT HIGHEST AND BEST OFFER BY 4P 06/27/2021. ABSOLUTELY STUNNING and METICULOUSLY MAINTAINED two story FORMER MODEL HOME in the HIGHLY SOUGHT AFTER Orchard Hills Community. Zoned for EXCELLENT SCHOOLS and just MINUTES AWAY from SHOPPING, DINING, and ENTERTAINMENT. This home offers an OPEN CONCEPT with BEAUTIFUL WOOD FLOORS THROUGHOUT, a SPECTACULAR GOURMET KITCHEN complete with 42" CABINETS, BUILT IN DOUBLE WALL OVENS, STAINLESS STEEL APPLIANCES, and GRANITE COUNTER TOPS. Situated on a PREMIUM LOT with a private SCREENED PATIO that backs up to a dry pond with NO IMMEDIATE REAR NEIGHBORS . The HOA INCLUDES LAWN MAINTENANCE, fertilization, and exterior pest control so your weekends can be spent enjoying the many amenities offered by the community. Orchard Hills boasts RESORT STYLE FEATURES including an on-site FITNESS CENTER, SPARKLING ZERO ENTRY POOL, CLUBHOUSE, DOG PARK, and PLAYGROUND. This community is CENTRALLY LOCATED just minutes away from the BRAND NEW Hamlin Lakeside Town Center, The Winter Garden Village, CHARMING Downtown Winter Garden, as well as the many POPULAR THEME PARK ATTRACTIONS Orlando is famous for. Just 7.5 miles from Disney via Reams Road. With 429 just around the corner, it's easy to get to Downtown Orlando, the airport, and PLENTY of shopping. Don't miss this opportunity! This beautiful home is easy to show and PRICED TO SELL.
Last Agent to Sell the Property
EMPIRE NETWORK REALTY License #3284456 Listed on: 06/26/2021

Home Details
Home Type
- Single Family
Est. Annual Taxes
- $5,571
Year Built
- Built in 2014
Lot Details
- 7,028 Sq Ft Lot
- West Facing Home
- Irrigation
- Property is zoned P-D
HOA Fees
- $165 Monthly HOA Fees
Parking
- 2 Car Attached Garage
Home Design
- Bi-Level Home
- Slab Foundation
- Shingle Roof
- Concrete Siding
- Stucco
Interior Spaces
- 3,496 Sq Ft Home
- Ceiling Fan
- Window Treatments
Kitchen
- <<builtInOvenToken>>
- Cooktop<<rangeHoodToken>>
- <<microwave>>
- Dishwasher
- Disposal
Flooring
- Wood
- Carpet
- Ceramic Tile
Bedrooms and Bathrooms
- 5 Bedrooms
- Walk-In Closet
- 4 Full Bathrooms
Outdoor Features
- Rain Gutters
Schools
- Keene Crossing Elementary School
- Bridgewater Middle School
- Windermere High School
Utilities
- Central Heating and Cooling System
- Electric Water Heater
- Cable TV Available
Listing and Financial Details
- Homestead Exemption
- Visit Down Payment Resource Website
- Legal Lot and Block 221 / 02
- Assessor Parcel Number 09-23-27-5844-02-210
Community Details
Overview
- Association fees include community pool
- Paul Clark / First Service Residential Association, Phone Number (407) 670-8453
- Visit Association Website
- Orchard Hills Subdivision
- Rental Restrictions
Amenities
- Clubhouse
Recreation
- Community Playground
- Fitness Center
- Community Pool
Ownership History
Purchase Details
Home Financials for this Owner
Home Financials are based on the most recent Mortgage that was taken out on this home.Purchase Details
Home Financials for this Owner
Home Financials are based on the most recent Mortgage that was taken out on this home.Similar Homes in Winter Garden, FL
Home Values in the Area
Average Home Value in this Area
Purchase History
| Date | Type | Sale Price | Title Company |
|---|---|---|---|
| Warranty Deed | $610,000 | Fidelity Natl Ttl Of Fl Inc | |
| Special Warranty Deed | $457,815 | Calatlantic Title Inc |
Mortgage History
| Date | Status | Loan Amount | Loan Type |
|---|---|---|---|
| Open | $488,000 | New Conventional | |
| Previous Owner | $424,100 | New Conventional |
Property History
| Date | Event | Price | Change | Sq Ft Price |
|---|---|---|---|---|
| 07/27/2021 07/27/21 | Sold | $610,000 | +2.5% | $174 / Sq Ft |
| 06/27/2021 06/27/21 | Pending | -- | -- | -- |
| 06/25/2021 06/25/21 | For Sale | $595,000 | +30.0% | $170 / Sq Ft |
| 08/17/2018 08/17/18 | Off Market | $457,815 | -- | -- |
| 12/31/2017 12/31/17 | Sold | $457,815 | -13.6% | $131 / Sq Ft |
| 12/18/2017 12/18/17 | Pending | -- | -- | -- |
| 10/19/2017 10/19/17 | For Sale | $529,974 | -- | $152 / Sq Ft |
Tax History Compared to Growth
Tax History
| Year | Tax Paid | Tax Assessment Tax Assessment Total Assessment is a certain percentage of the fair market value that is determined by local assessors to be the total taxable value of land and additions on the property. | Land | Improvement |
|---|---|---|---|---|
| 2025 | $9,275 | $645,594 | -- | -- |
| 2024 | $8,637 | $645,594 | -- | -- |
| 2023 | $8,637 | $563,837 | $0 | $0 |
| 2022 | $8,356 | $547,415 | $118,750 | $428,665 |
| 2021 | $5,860 | $384,503 | $0 | $0 |
| 2017 | $6,320 | $353,654 | $50,000 | $303,654 |
| 2016 | $6,274 | $344,255 | $50,000 | $294,255 |
Agents Affiliated with this Home
-
Sheila Bater

Seller's Agent in 2021
Sheila Bater
EMPIRE NETWORK REALTY
(407) 212-2446
3 in this area
7 Total Sales
-
Jessie Nemeh

Buyer's Agent in 2021
Jessie Nemeh
RE/MAX
(407) 739-3661
4 in this area
125 Total Sales
-
Stellar Non-Member Agent
S
Buyer's Agent in 2017
Stellar Non-Member Agent
FL_MFRMLS
Map
Source: Stellar MLS
MLS Number: O5952435
APN: 09-2327-5844-02-210
- 14419 Magnolia Ridge Loop
- 14460 Orchard Hills Blvd
- 13940 Magnolia Ridge Loop
- 14037 Pecan Orchard Dr
- 3242 Irish Peach Dr
- 4918 Wildwood Pointe Rd
- 3225 Irish Peach Dr
- 5758 Mangrove Cove Ave
- 5771 Mangrove Cove Ave
- 4445 Blue Major Dr
- 14654 Yellow Butterfly Rd
- 5911 Grassy Point Rd
- 14867 Driftwater Dr
- 14897 Evergreen Oak Loop
- 15150 Evergreen Oak Loop
- 15147 Driftwood Bend St
- 5235 Keenes Pheasant Dr
- 3302 Mainsail Ct
- 15230 Evergreen Oak Loop
- 14241 Confetti Dr

