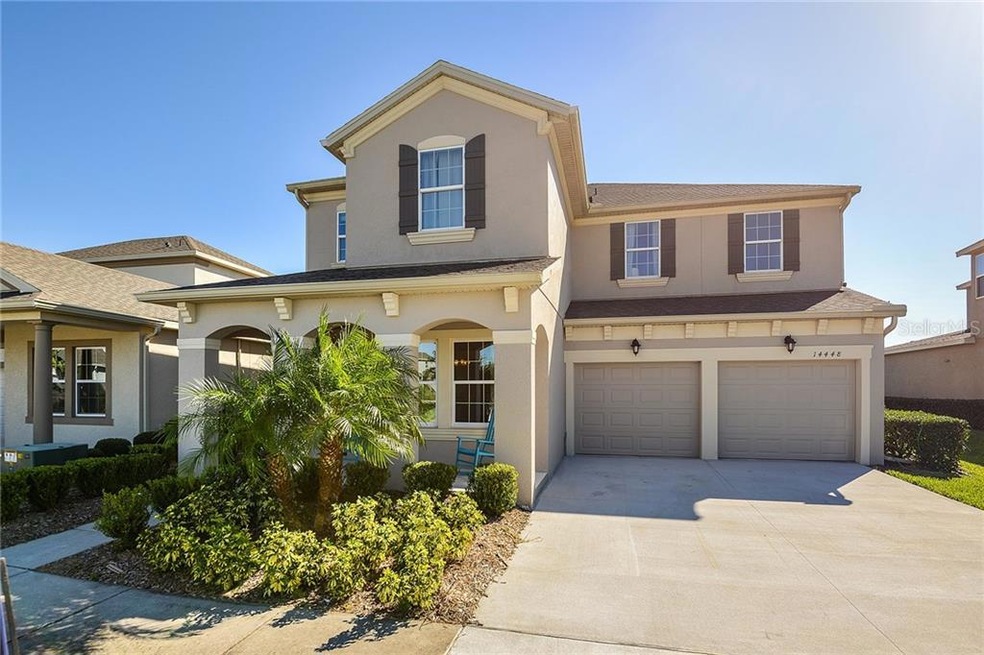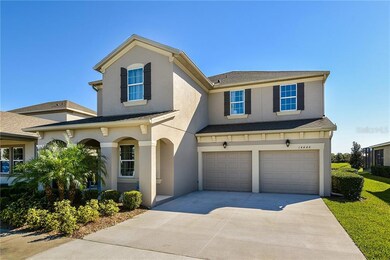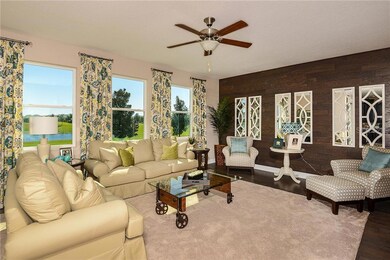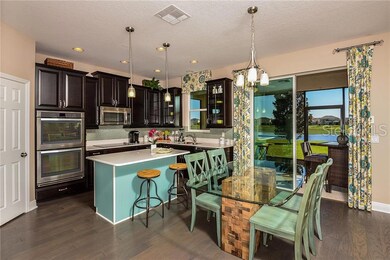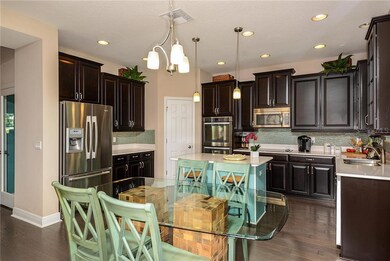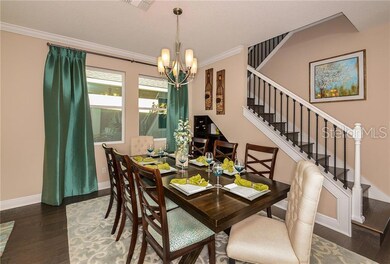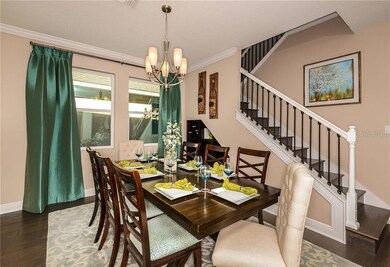
14448 Magnolia Ridge Loop Winter Garden, FL 34787
Highlights
- Fitness Center
- Newly Remodeled
- Open Floorplan
- Keenes Crossing Elementary School Rated A-
- In Ground Pool
- Deck
About This Home
As of July 2021Under Construction. Gorgeous Builder Model For Sale, 5 bedroom 4 bath 2-story home. Wood floors everywhere, with 42" Maple cabinets and solid surface countertops in the kitchen and all bathrooms. Very open concept home that back up to no rear neighbors. Large back yard to fit your pool or fence.
Home Details
Home Type
- Single Family
Est. Annual Taxes
- $6,274
Year Built
- Built in 2014 | Newly Remodeled
Lot Details
- 7,028 Sq Ft Lot
- East Facing Home
- Irrigation
- Property is zoned P-D
HOA Fees
- $55 Monthly HOA Fees
Parking
- 2 Car Attached Garage
Home Design
- Slab Foundation
- Shingle Roof
- Block Exterior
- Stucco
Interior Spaces
- 3,496 Sq Ft Home
- Open Floorplan
- Family Room Off Kitchen
- Fire and Smoke Detector
- Laundry in unit
Kitchen
- Eat-In Kitchen
- <<doubleOvenToken>>
- Recirculated Exhaust Fan
- <<microwave>>
- Dishwasher
- Solid Surface Countertops
- Disposal
Flooring
- Wood
- Carpet
- Ceramic Tile
Bedrooms and Bathrooms
- 5 Bedrooms
- Walk-In Closet
- 4 Full Bathrooms
Eco-Friendly Details
- Energy-Efficient HVAC
- Energy-Efficient Thermostat
Outdoor Features
- In Ground Pool
- Deck
- Covered patio or porch
Schools
- Keene Crossing Elementary School
- Bridgewater Middle School
- Windermere High School
Utilities
- Central Heating and Cooling System
- Cable TV Available
Listing and Financial Details
- Legal Lot and Block 221 / 02
- Assessor Parcel Number 09-23-27-5844-02-210
Community Details
Overview
- Orchard Hills Subdivision
- The community has rules related to deed restrictions
Recreation
- Community Playground
- Fitness Center
- Community Pool
Security
- Card or Code Access
Ownership History
Purchase Details
Home Financials for this Owner
Home Financials are based on the most recent Mortgage that was taken out on this home.Purchase Details
Home Financials for this Owner
Home Financials are based on the most recent Mortgage that was taken out on this home.Similar Homes in Winter Garden, FL
Home Values in the Area
Average Home Value in this Area
Purchase History
| Date | Type | Sale Price | Title Company |
|---|---|---|---|
| Warranty Deed | $610,000 | Fidelity Natl Ttl Of Fl Inc | |
| Special Warranty Deed | $457,815 | Calatlantic Title Inc |
Mortgage History
| Date | Status | Loan Amount | Loan Type |
|---|---|---|---|
| Open | $488,000 | New Conventional | |
| Previous Owner | $424,100 | New Conventional |
Property History
| Date | Event | Price | Change | Sq Ft Price |
|---|---|---|---|---|
| 07/27/2021 07/27/21 | Sold | $610,000 | +2.5% | $174 / Sq Ft |
| 06/27/2021 06/27/21 | Pending | -- | -- | -- |
| 06/25/2021 06/25/21 | For Sale | $595,000 | +30.0% | $170 / Sq Ft |
| 08/17/2018 08/17/18 | Off Market | $457,815 | -- | -- |
| 12/31/2017 12/31/17 | Sold | $457,815 | -13.6% | $131 / Sq Ft |
| 12/18/2017 12/18/17 | Pending | -- | -- | -- |
| 10/19/2017 10/19/17 | For Sale | $529,974 | -- | $152 / Sq Ft |
Tax History Compared to Growth
Tax History
| Year | Tax Paid | Tax Assessment Tax Assessment Total Assessment is a certain percentage of the fair market value that is determined by local assessors to be the total taxable value of land and additions on the property. | Land | Improvement |
|---|---|---|---|---|
| 2025 | $9,275 | $645,594 | -- | -- |
| 2024 | $8,637 | $645,594 | -- | -- |
| 2023 | $8,637 | $563,837 | $0 | $0 |
| 2022 | $8,356 | $547,415 | $118,750 | $428,665 |
| 2021 | $5,860 | $384,503 | $0 | $0 |
| 2017 | $6,320 | $353,654 | $50,000 | $303,654 |
| 2016 | $6,274 | $344,255 | $50,000 | $294,255 |
Agents Affiliated with this Home
-
Sheila Bater

Seller's Agent in 2021
Sheila Bater
EMPIRE NETWORK REALTY
(407) 212-2446
3 in this area
7 Total Sales
-
Jessie Nemeh

Buyer's Agent in 2021
Jessie Nemeh
RE/MAX
(407) 739-3661
4 in this area
125 Total Sales
-
Stellar Non-Member Agent
S
Buyer's Agent in 2017
Stellar Non-Member Agent
FL_MFRMLS
Map
Source: Stellar MLS
MLS Number: T2909677
APN: 09-2327-5844-02-210
- 14419 Magnolia Ridge Loop
- 14460 Orchard Hills Blvd
- 13940 Magnolia Ridge Loop
- 4918 Wildwood Pointe Rd
- 14037 Pecan Orchard Dr
- 5758 Mangrove Cove Ave
- 5771 Mangrove Cove Ave
- 3242 Irish Peach Dr
- 3225 Irish Peach Dr
- 4445 Blue Major Dr
- 14654 Yellow Butterfly Rd
- 5911 Grassy Point Rd
- 14867 Driftwater Dr
- 14897 Evergreen Oak Loop
- 15150 Evergreen Oak Loop
- 15147 Driftwood Bend St
- 5235 Keenes Pheasant Dr
- 15230 Evergreen Oak Loop
- 14241 Confetti Dr
- 15229 Evergreen Oak Loop
