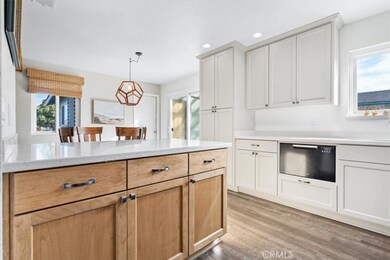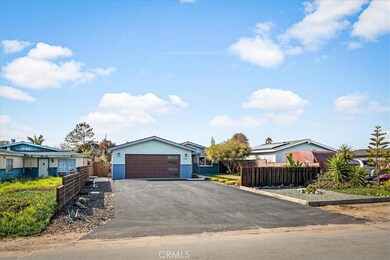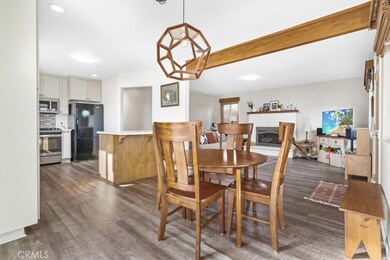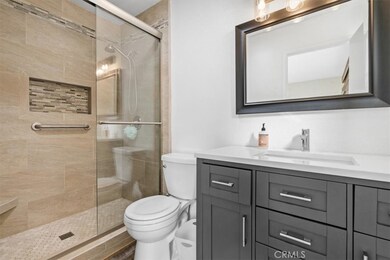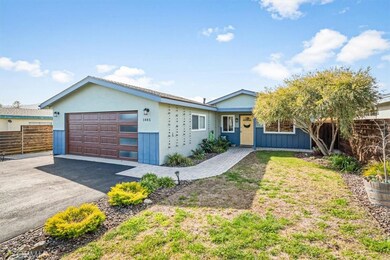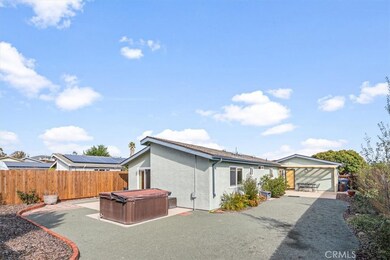
1445 14th St Los Osos, CA 93402
Los Osos NeighborhoodHighlights
- Above Ground Spa
- Primary Bedroom Suite
- Main Floor Primary Bedroom
- Baywood Elementary School Rated A-
- View of Hills
- No HOA
About This Home
As of May 2023PRICED to sell. This gorgeous single-level, 3 bedroom, and two-bath home is just 4 blocks from the bay. The kitchen has an open concept with a large breakfast bar that doubles as a workstation. On a winter day, you can curl up in the living room next to the fireplace, or enjoy a summer day in the stunning backyard under a covered patio. The front and backyard, of the 6,250 sq foot lot, were professionally landscaped by the previous owner. There are 3 fruit-bearing trees in the backyard. One Nectarine, One plum, and One Beverly Hills Apple. The previous owner installed all new cabinets in the kitchen as well as the bathrooms. All newer appliances, paint inside and outside as well as dual paned windows and all new woven wood custom blinds. New electrical panel and all new electric wiring. New luxury vinyl wood tone flooring and new carpet in all bedrooms. Custom Italian tile in kitchen as well as bathrooms. Five solar tubes have been added to bring light and brightness into the home. Large and long driveway-potential RV Parking. All the comforts of home in this renovated Baywood Park beauty. You don’t want to miss it. Just 10 blocks to downtown Baywood Park where there are restaurants, coffee shops, Baywood pier, and beautiful views. Three blocks to the Elfin Forest boardwalk. Terrific location!
Last Agent to Sell the Property
Richardson Sotheby's International Realty License #01774160 Listed on: 02/10/2023

Home Details
Home Type
- Single Family
Est. Annual Taxes
- $11,869
Year Built
- Built in 1978 | Remodeled
Lot Details
- 6,250 Sq Ft Lot
- Fenced
- Fence is in good condition
- Level Lot
- Density is up to 1 Unit/Acre
- Property is zoned RSF
Parking
- 2 Car Attached Garage
- Parking Available
- Driveway
Home Design
- Bungalow
- Turnkey
- Slab Foundation
- Stucco
Interior Spaces
- 1,189 Sq Ft Home
- Ceiling Fan
- Gas Fireplace
- Double Pane Windows
- Living Room with Fireplace
- Views of Hills
Kitchen
- Breakfast Bar
- Gas Oven
- Gas Range
- Dishwasher
Flooring
- Carpet
- Laminate
Bedrooms and Bathrooms
- 3 Main Level Bedrooms
- Primary Bedroom on Main
- Primary Bedroom Suite
- 2 Full Bathrooms
- Low Flow Toliet
- Bathtub
- Low Flow Shower
Laundry
- Laundry Room
- Laundry in Garage
Outdoor Features
- Above Ground Spa
- Covered patio or porch
Additional Features
- No Interior Steps
- Central Heating
Listing and Financial Details
- Legal Lot and Block 11 / 78
- Assessor Parcel Number 038312014
Community Details
Overview
- No Home Owners Association
- Property is near a preserve or public land
Recreation
- Bike Trail
Ownership History
Purchase Details
Purchase Details
Home Financials for this Owner
Home Financials are based on the most recent Mortgage that was taken out on this home.Purchase Details
Home Financials for this Owner
Home Financials are based on the most recent Mortgage that was taken out on this home.Purchase Details
Home Financials for this Owner
Home Financials are based on the most recent Mortgage that was taken out on this home.Purchase Details
Home Financials for this Owner
Home Financials are based on the most recent Mortgage that was taken out on this home.Purchase Details
Home Financials for this Owner
Home Financials are based on the most recent Mortgage that was taken out on this home.Purchase Details
Home Financials for this Owner
Home Financials are based on the most recent Mortgage that was taken out on this home.Purchase Details
Home Financials for this Owner
Home Financials are based on the most recent Mortgage that was taken out on this home.Purchase Details
Home Financials for this Owner
Home Financials are based on the most recent Mortgage that was taken out on this home.Similar Homes in Los Osos, CA
Home Values in the Area
Average Home Value in this Area
Purchase History
| Date | Type | Sale Price | Title Company |
|---|---|---|---|
| Deed | -- | None Listed On Document | |
| Grant Deed | $810,000 | First American Title | |
| Grant Deed | $830,000 | Placer Title Company | |
| Interfamily Deed Transfer | -- | Accommodation | |
| Interfamily Deed Transfer | -- | Fidelity National Title Co | |
| Interfamily Deed Transfer | -- | Chicago Title Co | |
| Interfamily Deed Transfer | -- | Chicago Title Co | |
| Interfamily Deed Transfer | -- | Cuesta Title Company | |
| Interfamily Deed Transfer | -- | Cuesta Title Company | |
| Interfamily Deed Transfer | -- | First American Title Company | |
| Interfamily Deed Transfer | -- | First American Title Company | |
| Interfamily Deed Transfer | -- | -- | |
| Grant Deed | $140,000 | Chicago Title Co |
Mortgage History
| Date | Status | Loan Amount | Loan Type |
|---|---|---|---|
| Previous Owner | $645,000 | New Conventional | |
| Previous Owner | $580,000 | New Conventional | |
| Previous Owner | $212,250 | New Conventional | |
| Previous Owner | $240,000 | Fannie Mae Freddie Mac | |
| Previous Owner | $238,000 | New Conventional | |
| Previous Owner | $143,600 | No Value Available | |
| Previous Owner | $105,000 | No Value Available |
Property History
| Date | Event | Price | Change | Sq Ft Price |
|---|---|---|---|---|
| 05/08/2023 05/08/23 | Sold | $810,000 | -1.7% | $681 / Sq Ft |
| 03/22/2023 03/22/23 | Pending | -- | -- | -- |
| 02/28/2023 02/28/23 | Price Changed | $824,000 | -3.1% | $693 / Sq Ft |
| 02/16/2023 02/16/23 | For Sale | $850,000 | +4.9% | $715 / Sq Ft |
| 02/10/2023 02/10/23 | Off Market | $810,000 | -- | -- |
| 02/10/2023 02/10/23 | For Sale | $850,000 | +2.4% | $715 / Sq Ft |
| 08/23/2021 08/23/21 | Sold | $830,000 | +6.5% | $698 / Sq Ft |
| 07/26/2021 07/26/21 | Pending | -- | -- | -- |
| 07/20/2021 07/20/21 | For Sale | $779,000 | -- | $655 / Sq Ft |
Tax History Compared to Growth
Tax History
| Year | Tax Paid | Tax Assessment Tax Assessment Total Assessment is a certain percentage of the fair market value that is determined by local assessors to be the total taxable value of land and additions on the property. | Land | Improvement |
|---|---|---|---|---|
| 2024 | $11,869 | $826,200 | $561,000 | $265,200 |
| 2023 | $11,869 | $846,600 | $510,000 | $336,600 |
| 2022 | $11,395 | $830,000 | $500,000 | $330,000 |
| 2021 | $4,595 | $206,490 | $117,995 | $88,495 |
| 2020 | $4,651 | $204,374 | $116,786 | $87,588 |
| 2019 | $4,443 | $200,368 | $114,497 | $85,871 |
| 2018 | $4,200 | $196,440 | $112,252 | $84,188 |
| 2017 | $4,553 | $192,589 | $110,051 | $82,538 |
| 2016 | $3,072 | $188,814 | $107,894 | $80,920 |
| 2015 | $3,040 | $185,979 | $106,274 | $79,705 |
| 2014 | $2,866 | $182,337 | $104,193 | $78,144 |
Agents Affiliated with this Home
-
Andrea Soderin

Seller's Agent in 2023
Andrea Soderin
Richardson Sotheby's International Realty
(805) 709-3480
12 in this area
73 Total Sales
-
Bryn Britton
B
Seller Co-Listing Agent in 2023
Bryn Britton
Richardson Sotheby's International Realty
(805) 781-6040
7 in this area
62 Total Sales
-
Christina Buchanan

Buyer's Agent in 2023
Christina Buchanan
Keller Williams Realty Central Coast
(805) 801-7039
1 in this area
37 Total Sales
-
N
Seller's Agent in 2021
Nancy Sayer
BHGRE HAVEN PROPERTIES
Map
Source: California Regional Multiple Listing Service (CRMLS)
MLS Number: PI23021487
APN: 038-312-014

