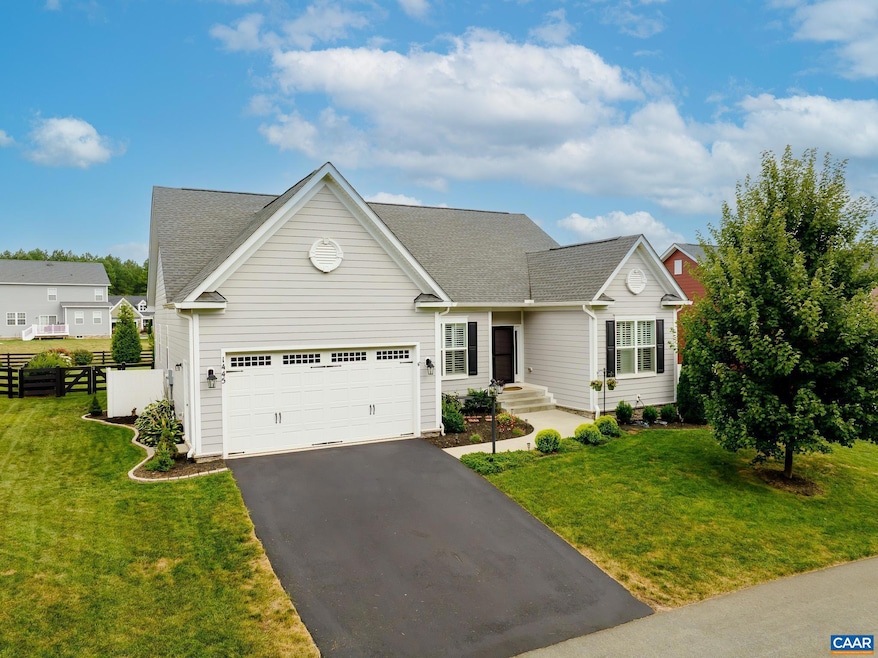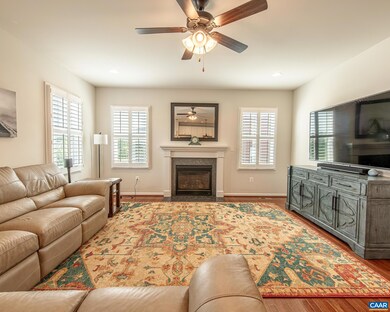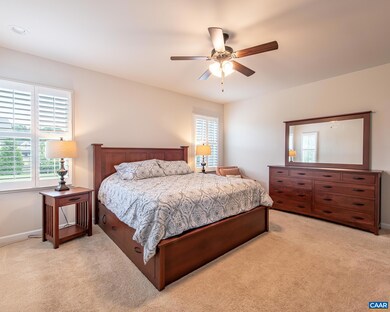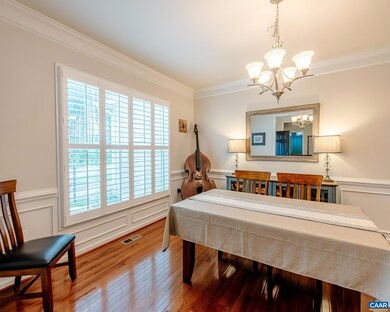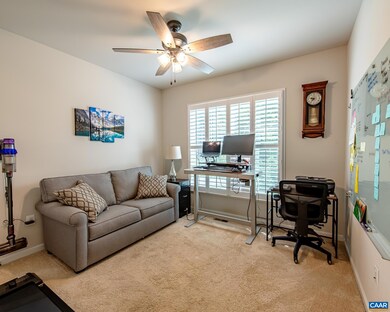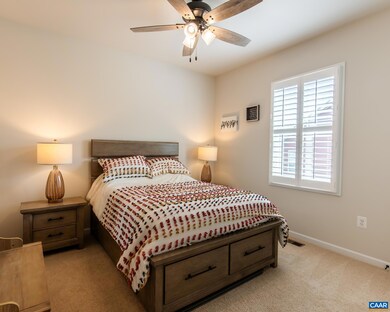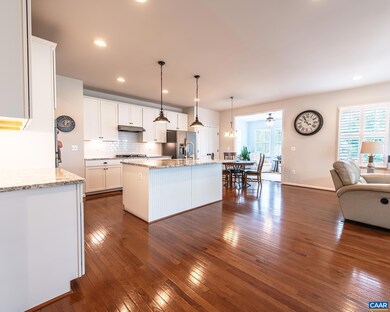1445 Bear Island Pkwy Zion Crossroads, VA 22942
Estimated payment $4,043/month
Highlights
- Two Primary Bedrooms
- Views of Trees
- Breakfast Area or Nook
- Moss-Nuckols Elementary School Rated A-
- High Ceiling
- Front Porch
About This Home
Adjusted by $25,000 Sept 12th. Our beautiful 4 bedroom, 3 bath, one level home offers over 2,900 sq ft of living. space. The Atlantic Builders designed home has great light, extensive California blinds, a family room fireplace, a morning/sun room, Granite countertops, white cabinetry and stainless steel appliances in the open kitchen, and extensive oak floors. There is ample storage in the walk out basement, plus a rec/games room and den/sitting room, and in the landscaped fenced rear gardens we feature a lush lawn, mature plantings, raised beds, a sprinkler system and a 400+ sq ft patio. Generator included
Listing Agent
RE/MAX REALTY SPECIALISTS-CHARLOTTESVILLE License #0225019601 Listed on: 08/07/2025

Home Details
Home Type
- Single Family
Est. Annual Taxes
- $3,881
Year Built
- Built in 2020
Lot Details
- 0.36 Acre Lot
- Zoning described as PUD Planned Unit Development
HOA Fees
- $170 per month
Parking
- 2 Car Garage
- Basement Garage
- Front Facing Garage
- Garage Door Opener
Home Design
- Poured Concrete
- HardiePlank Siding
- Stick Built Home
Interior Spaces
- 1-Story Property
- High Ceiling
- Recessed Lighting
- Fireplace With Glass Doors
- Electric Fireplace
- Gas Fireplace
- Double Pane Windows
- Vinyl Clad Windows
- Insulated Windows
- Entrance Foyer
- Utility Room
- Washer and Dryer Hookup
- Views of Trees
- Basement
Kitchen
- Breakfast Area or Nook
- Breakfast Bar
- Electric Range
- Microwave
- Dishwasher
- Kitchen Island
Bedrooms and Bathrooms
- 4 Bedrooms | 3 Main Level Bedrooms
- Double Master Bedroom
- Walk-In Closet
- 3 Full Bathrooms
- Double Vanity
Outdoor Features
- Patio
- Shed
- Front Porch
Schools
- Moss-Nuckols Elementary School
- Louisa Middle School
- Louisa High School
Utilities
- Heat Pump System
Community Details
- Built by ATLANTIC BUILDERS
- Spring Creek Subdivision
Listing and Financial Details
- Assessor Parcel Number 36F 1 47
Map
Home Values in the Area
Average Home Value in this Area
Tax History
| Year | Tax Paid | Tax Assessment Tax Assessment Total Assessment is a certain percentage of the fair market value that is determined by local assessors to be the total taxable value of land and additions on the property. | Land | Improvement |
|---|---|---|---|---|
| 2025 | $3,802 | $539,100 | $110,000 | $429,100 |
| 2024 | $3,802 | $528,100 | $110,000 | $418,100 |
| 2023 | $3,700 | $541,000 | $110,000 | $431,000 |
| 2022 | $3,335 | $463,200 | $88,800 | $374,400 |
| 2021 | $3,066 | $425,800 | $88,800 | $337,000 |
| 2020 | $2,918 | $253,100 | $88,800 | $164,300 |
| 2019 | $639 | $88,800 | $88,800 | $0 |
| 2018 | $639 | $88,800 | $88,800 | $0 |
| 2017 | $814 | $88,800 | $88,800 | $0 |
| 2016 | $814 | $113,100 | $113,100 | $0 |
Property History
| Date | Event | Price | List to Sale | Price per Sq Ft |
|---|---|---|---|---|
| 09/12/2025 09/12/25 | Price Changed | $674,900 | -3.6% | $226 / Sq Ft |
| 08/07/2025 08/07/25 | For Sale | $699,900 | -- | $234 / Sq Ft |
Purchase History
| Date | Type | Sale Price | Title Company |
|---|---|---|---|
| Deed | $464,225 | Vs Title Llc | |
| Deed | $81,500 | Heritage Ttl & Setmnt Svcs I |
Mortgage History
| Date | Status | Loan Amount | Loan Type |
|---|---|---|---|
| Open | $462,500 | VA |
Source: Charlottesville area Association of Realtors®
MLS Number: 667706
APN: 36F-1-47
- 1375 Bear Island Pkwy
- 267 Heritage Dr
- 1628 Bear Island Pkwy
- 1274 Bear Island Pkwy
- The Willow Plan at Spring Creek - Single Family
- The Chestnut Plan at Spring Creek - Single Family
- The Daisy Plan at Spring Creek - Single Family
- The Hickory Plan at Spring Creek - Single Family
- The Aspen Plan at Spring Creek - Single Family
- The Bayberry Plan at Spring Creek - Villas
- 16 Red Pine Dr
- The Beech Plan at Spring Creek - Single Family
- 549 Bayberry Ln Unit F3E-16
- 355 Bayberry Ln
- 374 Bayberry Ln Unit F3C-20
- 374 Bayberry Ln
- F3B-12A Bayberry Ln
- 464 Bayberry Ln
- 464 Bayberry Ln Unit F3C-10
- Nelson - Townhome, Spring Creek Plan at Spring Creek
- 132 St Andrews St
- 100 Stonegate Terrace
- 268 E Green Springs Rd
- 912 Hunters Lodge Rd
- 100 Kyle Ct
- 115 Reedy Creek Rd
- 89 Jefferson Dr
- B3 Marina Point Unit B3
- 47 Laurin St
- 25 Ashlawn Ave
- 301 Lyde Ave
- 1518 Montessori Terrace
- 18 Sophie Kathryn Dr
- 310 Fisher St
- 1540 Avemore Ln
- 825 Beverley Dr Unit 2
- 825 Beverley Dr Unit B
- 825 Beverley Dr
- 825 Beverley Dr Unit C
- 338 S Pantops Dr
