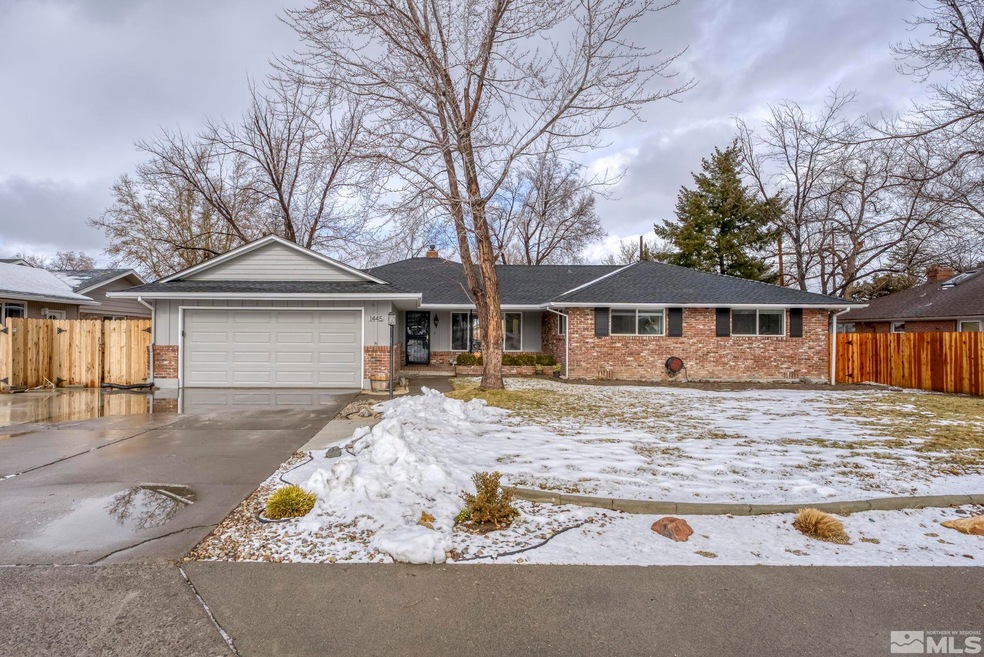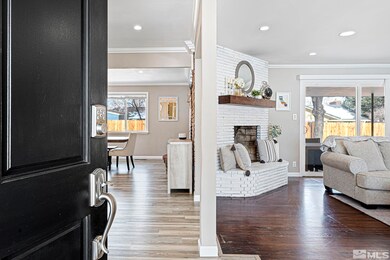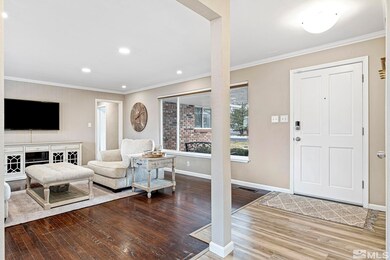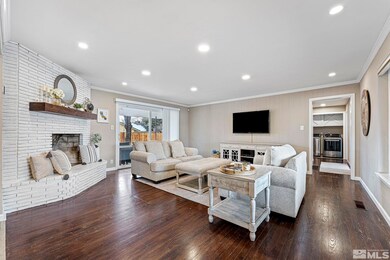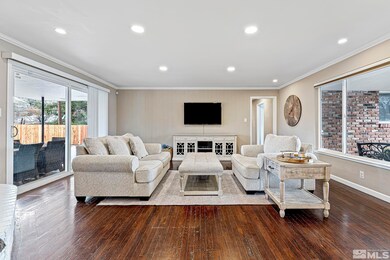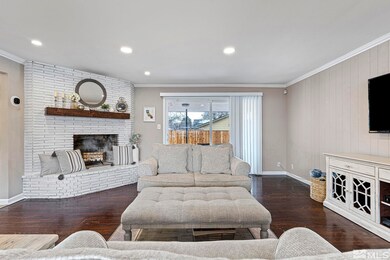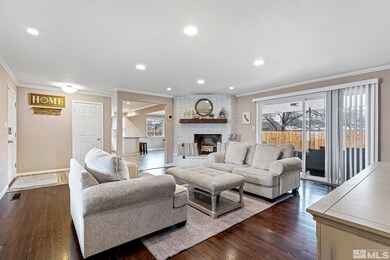
1445 California Ave Reno, NV 89509
Hunter Lake NeighborhoodHighlights
- Dining Room with Fireplace
- Wood Flooring
- 2 Car Attached Garage
- Hunter Lake Elementary School Rated A-
- No HOA
- Double Pane Windows
About This Home
As of February 2023Beautifully updated and located in Old SW Reno this brick charmer is a gem! Featuring 3 bedrooms, 2 baths, spacious bright kitchen with breakfast bar, open dining area, family room, oversized windows through out, two brick fireplaces, RV parking, extended driveway, large front yard with mature trees. Plan your Summer BBQs in the lovely backyard featuring two patios and private entertaining space. Sellers have extensively upgraded this property with the following:, 2020 new roof, kitchen remodel with quartz counter tops, stainless steel Frigidaire appliances, new kitchen cabinetry, subway tile back splash, stainless farmhouse sink, remodeled master bath and walk-in closet, interior and exterior paint, wall texture, can lighting, LVP flooring, molding, baseboards, new landscaping, fencing and sprinkler system. Be aware this property has interior and exterior cameras and audio recording devices. Be mindful!
Last Agent to Sell the Property
Dickson Realty - Caughlin License #S.181773 Listed on: 01/11/2023

Home Details
Home Type
- Single Family
Est. Annual Taxes
- $1,434
Year Built
- Built in 1959
Lot Details
- 8,712 Sq Ft Lot
- Property is Fully Fenced
- Landscaped
- Level Lot
- Front and Back Yard Sprinklers
- Sprinklers on Timer
- Property is zoned Sf8
Parking
- 2 Car Attached Garage
- Garage Door Opener
Home Design
- Shingle Roof
- Composition Roof
- Stick Built Home
Interior Spaces
- 1,752 Sq Ft Home
- 1-Story Property
- Double Pane Windows
- Drapes & Rods
- Blinds
- Family Room
- Living Room with Fireplace
- Dining Room with Fireplace
- 2 Fireplaces
- Crawl Space
Kitchen
- Breakfast Bar
- Built-In Oven
- Electric Oven
- Electric Range
- Microwave
- Dishwasher
- Disposal
Flooring
- Wood
- Laminate
- Ceramic Tile
Bedrooms and Bathrooms
- 3 Bedrooms
- Walk-In Closet
- 2 Full Bathrooms
- Dual Sinks
- Primary Bathroom includes a Walk-In Shower
Laundry
- Laundry Room
- Laundry in Hall
- Shelves in Laundry Area
Home Security
- Smart Thermostat
- Fire and Smoke Detector
Outdoor Features
- Patio
Schools
- Hunter Lake Elementary School
- Swope Middle School
- Reno High School
Utilities
- Refrigerated Cooling System
- Central Air
- Heating System Uses Natural Gas
- Electric Water Heater
- Phone Available
- Cable TV Available
Community Details
- No Home Owners Association
- The community has rules related to covenants, conditions, and restrictions
Listing and Financial Details
- Home warranty included in the sale of the property
- Assessor Parcel Number 01016212
Ownership History
Purchase Details
Home Financials for this Owner
Home Financials are based on the most recent Mortgage that was taken out on this home.Purchase Details
Home Financials for this Owner
Home Financials are based on the most recent Mortgage that was taken out on this home.Purchase Details
Home Financials for this Owner
Home Financials are based on the most recent Mortgage that was taken out on this home.Purchase Details
Home Financials for this Owner
Home Financials are based on the most recent Mortgage that was taken out on this home.Purchase Details
Home Financials for this Owner
Home Financials are based on the most recent Mortgage that was taken out on this home.Purchase Details
Purchase Details
Purchase Details
Home Financials for this Owner
Home Financials are based on the most recent Mortgage that was taken out on this home.Purchase Details
Home Financials for this Owner
Home Financials are based on the most recent Mortgage that was taken out on this home.Purchase Details
Home Financials for this Owner
Home Financials are based on the most recent Mortgage that was taken out on this home.Purchase Details
Home Financials for this Owner
Home Financials are based on the most recent Mortgage that was taken out on this home.Purchase Details
Purchase Details
Home Financials for this Owner
Home Financials are based on the most recent Mortgage that was taken out on this home.Similar Homes in the area
Home Values in the Area
Average Home Value in this Area
Purchase History
| Date | Type | Sale Price | Title Company |
|---|---|---|---|
| Bargain Sale Deed | $735,000 | First American Title | |
| Interfamily Deed Transfer | -- | First Centennial Reno | |
| Interfamily Deed Transfer | -- | First Centennial Title Reno | |
| Bargain Sale Deed | $399,000 | First Centennial Reno | |
| Interfamily Deed Transfer | -- | First Centennial Reno | |
| Bargain Sale Deed | $160,000 | Servicelink Irvine | |
| Trustee Deed | $449,365 | Lsi Title Agency Inc | |
| Interfamily Deed Transfer | -- | First Centennial Title Co | |
| Bargain Sale Deed | $438,000 | Ticor Title Of Nevada Inc | |
| Bargain Sale Deed | $350,000 | Ticor Title Of Nevada Inc | |
| Interfamily Deed Transfer | -- | Ticor Title Of Nevada Inc | |
| Interfamily Deed Transfer | -- | Chicago Title | |
| Interfamily Deed Transfer | -- | Founders Title Co | |
| Grant Deed | $167,500 | Western Title Company Inc |
Mortgage History
| Date | Status | Loan Amount | Loan Type |
|---|---|---|---|
| Open | $624,750 | New Conventional | |
| Previous Owner | $410,000 | New Conventional | |
| Previous Owner | $408,000 | New Conventional | |
| Previous Owner | $387,030 | New Conventional | |
| Previous Owner | $21,500 | Stand Alone Second | |
| Previous Owner | $369,000 | New Conventional | |
| Previous Owner | $359,000 | New Conventional | |
| Previous Owner | $60,000 | Credit Line Revolving | |
| Previous Owner | $288,000 | Unknown | |
| Previous Owner | $314,900 | Unknown | |
| Previous Owner | $115,700 | Unknown | |
| Previous Owner | $119,700 | No Value Available | |
| Previous Owner | $97,500 | No Value Available |
Property History
| Date | Event | Price | Change | Sq Ft Price |
|---|---|---|---|---|
| 06/18/2025 06/18/25 | For Sale | $772,500 | +5.1% | $441 / Sq Ft |
| 02/21/2023 02/21/23 | Sold | $735,000 | 0.0% | $420 / Sq Ft |
| 02/05/2023 02/05/23 | Pending | -- | -- | -- |
| 02/02/2023 02/02/23 | Price Changed | $735,000 | -1.3% | $420 / Sq Ft |
| 01/27/2023 01/27/23 | Price Changed | $745,000 | -1.3% | $425 / Sq Ft |
| 01/11/2023 01/11/23 | For Sale | $755,000 | +89.2% | $431 / Sq Ft |
| 10/17/2018 10/17/18 | Sold | $399,000 | 0.0% | $228 / Sq Ft |
| 09/30/2018 09/30/18 | Rented | $1,895 | 0.0% | -- |
| 09/18/2018 09/18/18 | Under Contract | -- | -- | -- |
| 09/14/2018 09/14/18 | Pending | -- | -- | -- |
| 09/04/2018 09/04/18 | For Rent | $1,895 | 0.0% | -- |
| 08/29/2018 08/29/18 | Under Contract | -- | -- | -- |
| 08/15/2018 08/15/18 | For Rent | $1,895 | 0.0% | -- |
| 06/18/2018 06/18/18 | For Sale | $439,900 | -- | $251 / Sq Ft |
Tax History Compared to Growth
Tax History
| Year | Tax Paid | Tax Assessment Tax Assessment Total Assessment is a certain percentage of the fair market value that is determined by local assessors to be the total taxable value of land and additions on the property. | Land | Improvement |
|---|---|---|---|---|
| 2025 | $1,519 | $83,218 | $54,215 | $29,003 |
| 2024 | $1,519 | $81,043 | $52,465 | $28,578 |
| 2023 | $1,477 | $78,407 | $51,940 | $26,467 |
| 2022 | $1,434 | $66,937 | $45,360 | $21,577 |
| 2021 | $1,327 | $52,526 | $31,500 | $21,026 |
| 2020 | $1,247 | $53,034 | $31,150 | $21,884 |
| 2019 | $1,187 | $47,924 | $27,615 | $20,309 |
| 2018 | $1,134 | $40,177 | $20,685 | $19,492 |
| 2017 | $1,088 | $39,825 | $20,685 | $19,140 |
| 2016 | $1,061 | $36,888 | $17,745 | $19,143 |
| 2015 | $269 | $32,447 | $13,685 | $18,762 |
| 2014 | $1,025 | $29,911 | $12,110 | $17,801 |
| 2013 | -- | $27,067 | $9,835 | $17,232 |
Agents Affiliated with this Home
-
Sarah Anderson

Seller's Agent in 2025
Sarah Anderson
Engel & Volkers
(775) 830-3861
2 in this area
19 Total Sales
-
Tess Best

Seller's Agent in 2023
Tess Best
Dickson Realty
(775) 400-0343
2 in this area
118 Total Sales
-
Felisa Cusimano-Martin

Seller's Agent in 2018
Felisa Cusimano-Martin
Dickson Realty
(775) 250-8033
3 in this area
196 Total Sales
-
David Martin
D
Seller's Agent in 2018
David Martin
Dickson Realty
(775) 284-4401
Map
Source: Northern Nevada Regional MLS
MLS Number: 230000235
APN: 010-162-12
- 2325 Westfield Ave
- 80 Strawberry Ln
- 975 Primrose St
- 1430 Foster Dr
- 1510 Mayberry Dr
- 1465 Foster Dr
- 700 Ferris Ln
- 1419 Foster Dr
- 1585 Foster Dr
- 1725 Westfield Ave
- 1900 Marla Dr
- 1435 Palisade Dr
- 810 Lahontan Way
- 2485 Riviera St
- 1304 Clough Rd
- 1435 Hunter Lake Dr
- 1840 Allen St
- 1550 Swan Cir
- 1550 Mount Rose St
- 1905 Von Way
