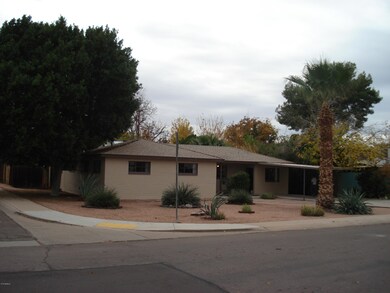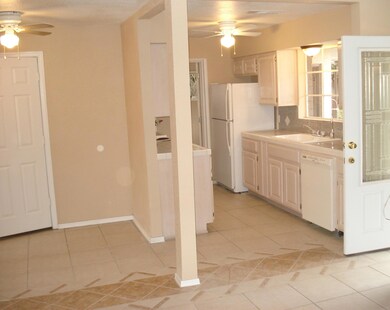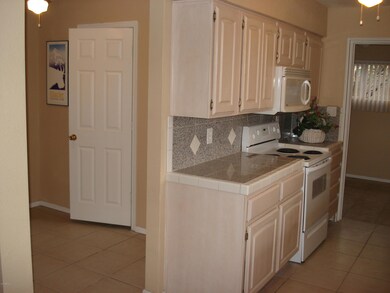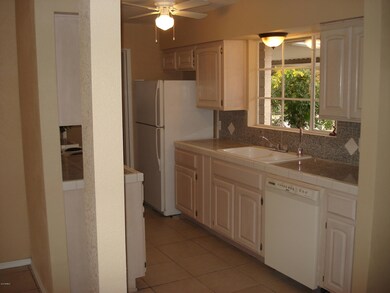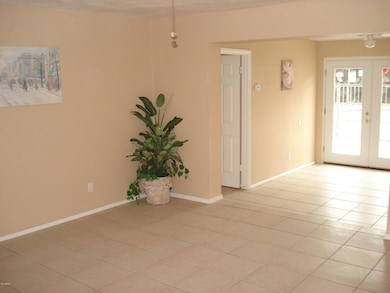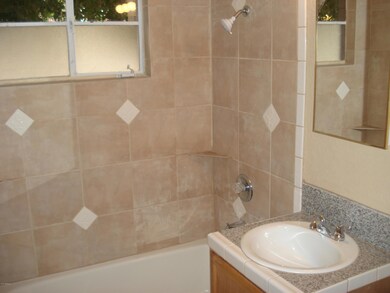
1445 E Hudson Dr Tempe, AZ 85281
Downtown Tempe NeighborhoodHighlights
- Private Pool
- Property is near public transit
- No HOA
- 0.24 Acre Lot
- Granite Countertops
- Covered patio or porch
About This Home
As of March 2023Home experiences a small fire several years ago. The home was fully restored and remodeled after the fire.
Seller is Owner/Agent
Last Agent to Sell the Property
Express Companies License #BR037966000 Listed on: 08/03/2019
Home Details
Home Type
- Single Family
Est. Annual Taxes
- $2,224
Year Built
- Built in 1958
Lot Details
- 10,263 Sq Ft Lot
- Block Wall Fence
- Grass Covered Lot
Parking
- 1 Carport Space
Home Design
- Brick Exterior Construction
- Composition Roof
- Block Exterior
Interior Spaces
- 1,601 Sq Ft Home
- 1-Story Property
- Ceiling Fan
- Tile Flooring
Kitchen
- Built-In Microwave
- Dishwasher
- Granite Countertops
Bedrooms and Bathrooms
- 5 Bedrooms
- Remodeled Bathroom
- 2 Bathrooms
Laundry
- Dryer
- Washer
Pool
- Private Pool
- Fence Around Pool
Outdoor Features
- Balcony
- Covered patio or porch
- Outdoor Storage
Location
- Property is near public transit
- Property is near a bus stop
Schools
- Curry Elementary School
- Connolly Middle School
- Mcclintock High School
Utilities
- Refrigerated Cooling System
- Heating Available
- Cable TV Available
Listing and Financial Details
- Home warranty included in the sale of the property
- Tax Lot 130
- Assessor Parcel Number 133-08-023
Community Details
Overview
- No Home Owners Association
- Hudson Manor Subdivision
Recreation
- Bike Trail
Ownership History
Purchase Details
Home Financials for this Owner
Home Financials are based on the most recent Mortgage that was taken out on this home.Purchase Details
Purchase Details
Home Financials for this Owner
Home Financials are based on the most recent Mortgage that was taken out on this home.Purchase Details
Purchase Details
Purchase Details
Similar Homes in Tempe, AZ
Home Values in the Area
Average Home Value in this Area
Purchase History
| Date | Type | Sale Price | Title Company |
|---|---|---|---|
| Warranty Deed | $480,000 | Magnus Title | |
| Warranty Deed | -- | Accommodation | |
| Warranty Deed | $349,000 | First Arizona Title Agency | |
| Quit Claim Deed | -- | Stewart Title & Trust Of Pho | |
| Quit Claim Deed | -- | Chicago Title Insurance Co | |
| Quit Claim Deed | -- | Chicago Title Insurance Co |
Mortgage History
| Date | Status | Loan Amount | Loan Type |
|---|---|---|---|
| Open | $320,000 | New Conventional | |
| Previous Owner | $279,200 | New Conventional | |
| Previous Owner | $73,000 | Credit Line Revolving |
Property History
| Date | Event | Price | Change | Sq Ft Price |
|---|---|---|---|---|
| 08/01/2025 08/01/25 | Rented | $5,400 | 0.0% | -- |
| 01/03/2025 01/03/25 | For Rent | $5,400 | +8.0% | -- |
| 08/04/2024 08/04/24 | Rented | $5,000 | 0.0% | -- |
| 01/18/2024 01/18/24 | For Rent | $5,000 | 0.0% | -- |
| 03/08/2023 03/08/23 | Sold | $480,000 | -10.8% | $300 / Sq Ft |
| 01/20/2023 01/20/23 | Price Changed | $538,000 | -1.1% | $336 / Sq Ft |
| 12/14/2022 12/14/22 | For Sale | $544,000 | 0.0% | $340 / Sq Ft |
| 09/01/2021 09/01/21 | Rented | $3,100 | 0.0% | -- |
| 08/19/2021 08/19/21 | Under Contract | -- | -- | -- |
| 08/11/2021 08/11/21 | Price Changed | $3,100 | -8.8% | $2 / Sq Ft |
| 08/05/2021 08/05/21 | For Rent | $3,400 | 0.0% | -- |
| 10/21/2019 10/21/19 | Sold | $349,000 | 0.0% | $218 / Sq Ft |
| 10/01/2019 10/01/19 | Pending | -- | -- | -- |
| 09/02/2019 09/02/19 | For Sale | $349,000 | 0.0% | $218 / Sq Ft |
| 09/02/2019 09/02/19 | Off Market | $349,000 | -- | -- |
| 08/06/2019 08/06/19 | Price Changed | $349,000 | -5.4% | $218 / Sq Ft |
| 08/02/2019 08/02/19 | Price Changed | $369,000 | -7.5% | $230 / Sq Ft |
| 08/02/2019 08/02/19 | Price Changed | $399,000 | +11.1% | $249 / Sq Ft |
| 08/02/2019 08/02/19 | For Sale | $359,000 | -- | $224 / Sq Ft |
Tax History Compared to Growth
Tax History
| Year | Tax Paid | Tax Assessment Tax Assessment Total Assessment is a certain percentage of the fair market value that is determined by local assessors to be the total taxable value of land and additions on the property. | Land | Improvement |
|---|---|---|---|---|
| 2025 | $2,512 | $22,426 | -- | -- |
| 2024 | $2,482 | $21,358 | -- | -- |
| 2023 | $2,482 | $40,100 | $8,020 | $32,080 |
| 2022 | $2,381 | $30,810 | $6,160 | $24,650 |
| 2021 | $2,397 | $27,830 | $5,560 | $22,270 |
| 2020 | $2,324 | $25,150 | $5,030 | $20,120 |
| 2019 | $2,280 | $23,120 | $4,620 | $18,500 |
| 2018 | $2,224 | $20,030 | $4,000 | $16,030 |
| 2017 | $2,157 | $18,360 | $3,670 | $14,690 |
| 2016 | $2,142 | $17,680 | $3,530 | $14,150 |
| 2015 | $2,058 | $16,300 | $3,260 | $13,040 |
Agents Affiliated with this Home
-
George Saiki

Seller's Agent in 2025
George Saiki
Realty Executives
(480) 228-4509
1 in this area
82 Total Sales
-
Matthew Biondo
M
Seller's Agent in 2023
Matthew Biondo
eXp Realty
(480) 315-1240
1 in this area
9 Total Sales
-
Ping Koan
P
Buyer's Agent in 2023
Ping Koan
Gold Trust Realty
(480) 722-9888
4 in this area
92 Total Sales
-
Tatum Campbell
T
Seller's Agent in 2021
Tatum Campbell
eXp Realty
(888) 897-7821
2 Total Sales
-
Josh Wein

Buyer's Agent in 2021
Josh Wein
HomeSmart
(480) 432-4771
76 Total Sales
-
Mike Senftner

Seller's Agent in 2019
Mike Senftner
Express Companies
(480) 619-3035
3 Total Sales
Map
Source: Arizona Regional Multiple Listing Service (ARMLS)
MLS Number: 5960263
APN: 133-08-023
- 1609 E Williams St
- 1424 S Stanley Place
- 1428 S Stanley Place
- 1118 S Mcclintock Dr
- 1432 S Stanley Place
- 1811 E Apache Blvd Unit R5
- 1811 E Apache Blvd Unit R4
- 1811 E Apache Blvd Unit R3
- 1811 E Apache Blvd Unit R2
- 1440 S Stanley Place
- 1135 E Apache Blvd Unit 103
- 902 S Una Ave
- 1831 E Apache Blvd Unit 100
- 1831 E Apache Blvd Unit 102
- 1445 E Broadway Rd Unit 120
- 2035 S Elm St Unit 211
- 2035 S Elm St Unit 221
- 2035 S Elm St Unit 114
- 2035 S Elm St Unit 217
- 1411 S Bonarden Ln

