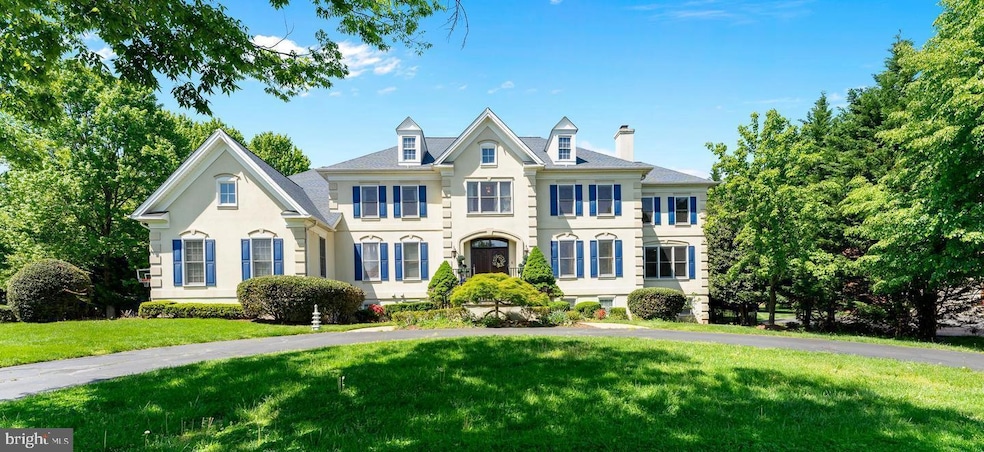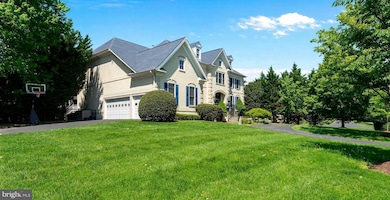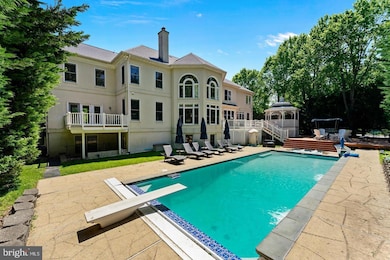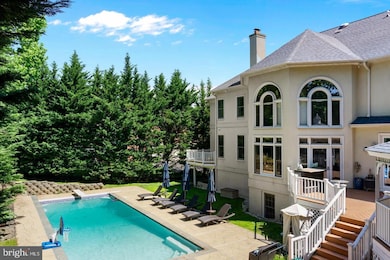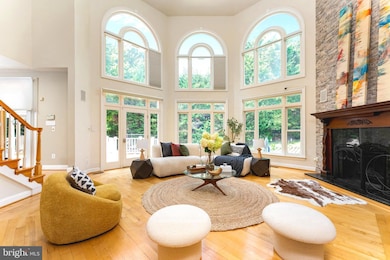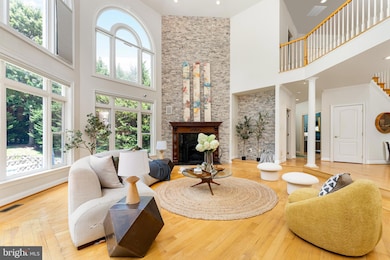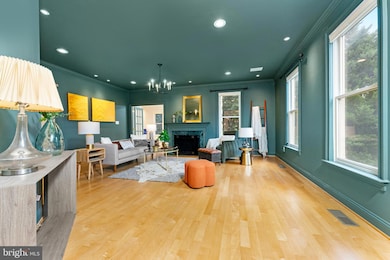1445 Mayhurst Blvd McLean, VA 22102
Greenway Heights NeighborhoodHighlights
- Filtered Pool
- Gourmet Kitchen
- Dual Staircase
- Spring Hill Elementary School Rated A
- Open Floorplan
- Deck
About This Home
Stunning Grand Monet model in McLean Hundred with 10,000+ sq ft, 7 BR suites + dedicated pool bath, and extensive 2024 renovations. Features include fully remodeled baths, refinished kitchen cabinetry, refinished hardwoods, new interior doors, and updated lower level. Main level offers a 2-story foyer, formal LR/DR, office, morning room, and a great room with floor-to-ceiling stone fireplace. Gourmet kitchen with upgraded appliances, oversized island, and NanaWall doors opening to multi-tiered decks and gazebo. Resort-style outdoor space with heated saltwater pool, spa, multiple lounge areas, and fenced yard. Luxurious primary suite + 4 upper-level bedrooms with en-suite baths; Basement level includes two guest/au pair suites with full baths, custom built bar, large rec room, and flex spaces. Smart Home & Premium Finishes include Sonos audio, Lutron lighting, Nest cameras/thermostats, Fios on every level. 3-car garage + circular drive. Prime McLean location in highly sought-after community with a large private park for walking and zoned to Langley High School pyramid (Spring Hill ES, Cooper MS) Minutes to Tysons Corner, Metro, Dulles Toll Road, and Capital One HQ Easy access to I-495, George Washington Parkway, and Downtown D.C
Listing Agent
(703) 731-9250 christi.welfley@compass.com Compass License #5005236 Listed on: 11/21/2025

Home Details
Home Type
- Single Family
Est. Annual Taxes
- $23,563
Year Built
- Built in 1996 | Remodeled in 2025
Lot Details
- 0.57 Acre Lot
- Property is in excellent condition
- Property is zoned 111
Parking
- 3 Car Attached Garage
- Side Facing Garage
- Circular Driveway
Home Design
- Contemporary Architecture
- Slab Foundation
- Architectural Shingle Roof
- Stucco
Interior Spaces
- Property has 3 Levels
- Open Floorplan
- Dual Staircase
- Sound System
- Built-In Features
- Bar
- Chair Railings
- Crown Molding
- Recessed Lighting
- 2 Fireplaces
- Wood Burning Fireplace
- Window Treatments
- Family Room Off Kitchen
- Combination Kitchen and Dining Room
- Wood Flooring
Kitchen
- Gourmet Kitchen
- Breakfast Area or Nook
- Butlers Pantry
- Built-In Self-Cleaning Double Oven
- Gas Oven or Range
- Six Burner Stove
- Cooktop with Range Hood
- Built-In Microwave
- Extra Refrigerator or Freezer
- Ice Maker
- Dishwasher
- Stainless Steel Appliances
- Kitchen Island
- Upgraded Countertops
- Disposal
Bedrooms and Bathrooms
- Walk-In Closet
- Hydromassage or Jetted Bathtub
- Walk-in Shower
Laundry
- Laundry on main level
- Front Loading Dryer
- Front Loading Washer
Finished Basement
- Walk-Out Basement
- Basement Fills Entire Space Under The House
- Sump Pump
- Basement Windows
Home Security
- Monitored
- Intercom
- Motion Detectors
- Carbon Monoxide Detectors
- Fire and Smoke Detector
Pool
- Filtered Pool
- Heated In Ground Pool
- Saltwater Pool
- Fence Around Pool
- Pool Equipment Shed
Outdoor Features
- Deck
- Exterior Lighting
- Gazebo
Schools
- Spring Hill Elementary School
- Cooper Middle School
- Langley High School
Utilities
- Forced Air Heating and Cooling System
- Vented Exhaust Fan
- Natural Gas Water Heater
Listing and Financial Details
- Residential Lease
- Security Deposit $11,500
- Tenant pays for electricity, exterior maintenance, fireplace/flue cleaning, frozen waterpipe damage, gas, heat, hot water, insurance, lawn/tree/shrub care, light bulbs/filters/fuses/alarm care, minor interior maintenance, sewer, all utilities, water, internet
- Rent includes hoa/condo fee
- No Smoking Allowed
- 18-Month Min and 60-Month Max Lease Term
- Available 11/21/25
- $50 Application Fee
- Assessor Parcel Number 0291 16 0023
Community Details
Overview
- No Home Owners Association
- Mclean Hundred Subdivision
Pet Policy
- Pets allowed on a case-by-case basis
- Pet Deposit Required
Map
Source: Bright MLS
MLS Number: VAFX2279860
APN: 0291-16-0023
- 1339 Hawkin Rd
- Lot 15 Knolewood
- 8520 Lewinsville Rd
- Lot 2 Knolewood
- 8652 Belle Tree
- 1354 Lewinsville Mews Ct
- 8426 Holly Leaf Dr
- 8407 Holly Leaf Dr
- 8912 Gallant Green Dr
- 9132 Ermantrude Ct
- 8757 Brook Rd
- 8305 Fox Haven Dr
- 8370 Greensboro Dr Unit 203
- 8370 Greensboro Dr Unit 916
- 1543 Lincoln Way Unit 301
- 8360 Greensboro Dr Unit 516
- 8360 Greensboro Dr Unit 207
- 1530 Lincoln Way Unit 202A
- 8350 Greensboro Dr Unit 807 AND 809
- 8350 Greensboro Dr Unit 517
- 1489 Broadstone Place
- 1460 Carrington Ridge Ln
- 1597 Leeds Castle Dr Unit 202
- 1547 Northern Neck Dr Unit 201
- 8857 Ashgrove House Ln
- 1521 Boyd Pointe Way
- 1550 Shelford Ct
- 1509 Snughill Ct
- 8757 Brook Rd
- 8421 Broad St Unit FL22-ID1224
- 8421 Broad St Unit FL7-ID815
- 8421 Broad St Unit FL6-ID812
- 8421 Broad St Unit FL9-ID816
- 8370 Greensboro Dr Unit 603
- 8370 Greensboro Dr Unit 806
- 8370 Greensboro Dr Unit 1009
- 8370 Greensboro Dr Unit 126
- 1256 Spring Hill Rd
- 1539 Lincoln Way Unit 302
- 1540 Lincoln Way Unit 202
