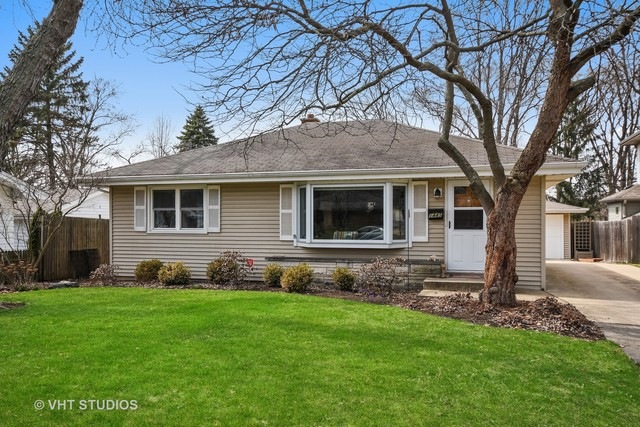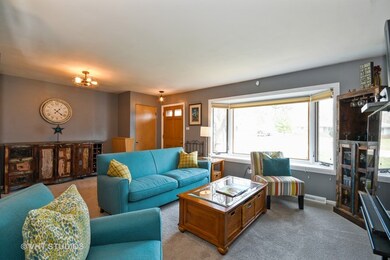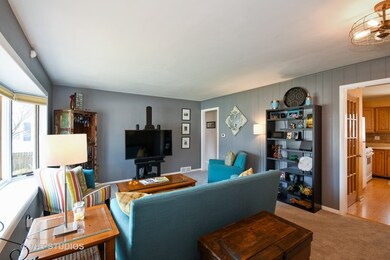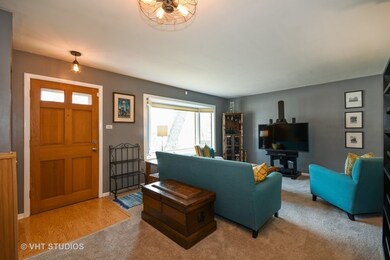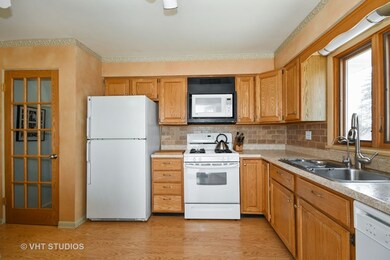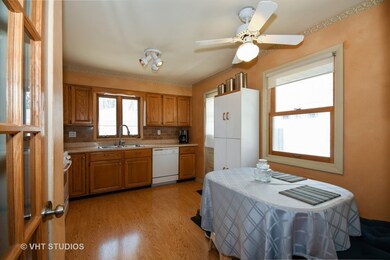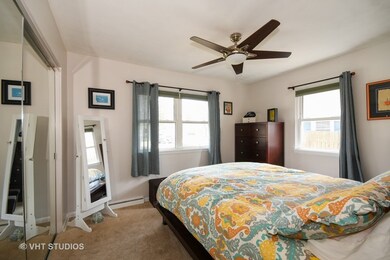
1445 N Eagle St Naperville, IL 60563
North Naperville NeighborhoodHighlights
- Landscaped Professionally
- Ranch Style House
- Fenced Yard
- Mill Street Elementary School Rated A+
- Wood Flooring
- 5-minute walk to Mill Street Park
About This Home
As of May 2018Immaculate ranch in arguably the most convenient location in all of Naperville! This home is located 1.5 miles from I-88 and 1.6 miles from Naperville Metra! This ranch is extremely charming with eat-in-kitchen, large family room with bay window, and a beautiful deep lot backing to open space. Newer windows throughout the entire home. Full finished basement features an additional family room, 4th bedroom/den, & 2nd full bath. Water heater replaced in 2017. Large detached 2.5 car garage with loads of storage and a generous private backyard. Nice sized patio to enjoy the upcoming Summer nights. Just 1 block South of the home, there is a walking path on the same side of the street that leads right into Mill St Elementary - so you can walk to school without ever crossing a street! Don't miss this perfect home in the perfect location!
Last Buyer's Agent
Peggy Feichten-Beiner
RE/MAX of Naperville
Home Details
Home Type
- Single Family
Est. Annual Taxes
- $7,111
Year Built
- 1959
Lot Details
- East or West Exposure
- Fenced Yard
- Landscaped Professionally
Parking
- Detached Garage
- Garage Transmitter
- Garage Door Opener
- Driveway
- Garage Is Owned
Home Design
- Ranch Style House
- Slab Foundation
- Asphalt Shingled Roof
- Vinyl Siding
Kitchen
- Breakfast Bar
- Oven or Range
- Microwave
- Dishwasher
- Disposal
Flooring
- Wood
- Laminate
Bedrooms and Bathrooms
- Bathroom on Main Level
- No Tub in Bathroom
Laundry
- Dryer
- Washer
Finished Basement
- Basement Fills Entire Space Under The House
- Finished Basement Bathroom
Outdoor Features
- Patio
Utilities
- Forced Air Heating and Cooling System
- Heating System Uses Gas
Listing and Financial Details
- Homeowner Tax Exemptions
- $1,250 Seller Concession
Ownership History
Purchase Details
Home Financials for this Owner
Home Financials are based on the most recent Mortgage that was taken out on this home.Purchase Details
Home Financials for this Owner
Home Financials are based on the most recent Mortgage that was taken out on this home.Purchase Details
Home Financials for this Owner
Home Financials are based on the most recent Mortgage that was taken out on this home.Purchase Details
Home Financials for this Owner
Home Financials are based on the most recent Mortgage that was taken out on this home.Purchase Details
Home Financials for this Owner
Home Financials are based on the most recent Mortgage that was taken out on this home.Map
Similar Homes in Naperville, IL
Home Values in the Area
Average Home Value in this Area
Purchase History
| Date | Type | Sale Price | Title Company |
|---|---|---|---|
| Special Warranty Deed | $306,000 | Stewart Title | |
| Warranty Deed | $306,000 | Stewart Title | |
| Deed | $272,000 | Attorneys Title Guaranty Fun | |
| Interfamily Deed Transfer | -- | None Available | |
| Warranty Deed | $156,000 | -- |
Mortgage History
| Date | Status | Loan Amount | Loan Type |
|---|---|---|---|
| Open | $209,900 | Stand Alone Refi Refinance Of Original Loan | |
| Closed | $206,000 | New Conventional | |
| Previous Owner | $223,500 | New Conventional | |
| Previous Owner | $217,520 | New Conventional | |
| Previous Owner | $224,000 | Unknown | |
| Previous Owner | $167,500 | Credit Line Revolving | |
| Previous Owner | $144,000 | Fannie Mae Freddie Mac | |
| Previous Owner | $25,000 | Credit Line Revolving | |
| Previous Owner | $155,600 | Unknown | |
| Previous Owner | $155,500 | Unknown | |
| Previous Owner | $25,000 | Credit Line Revolving | |
| Previous Owner | $124,720 | No Value Available |
Property History
| Date | Event | Price | Change | Sq Ft Price |
|---|---|---|---|---|
| 05/25/2018 05/25/18 | Sold | $306,000 | -1.3% | $304 / Sq Ft |
| 04/18/2018 04/18/18 | Pending | -- | -- | -- |
| 04/12/2018 04/12/18 | For Sale | $309,999 | +14.0% | $308 / Sq Ft |
| 07/15/2015 07/15/15 | Sold | $271,900 | -2.9% | $180 / Sq Ft |
| 05/17/2015 05/17/15 | Pending | -- | -- | -- |
| 04/30/2015 04/30/15 | For Sale | $279,900 | -- | $186 / Sq Ft |
Tax History
| Year | Tax Paid | Tax Assessment Tax Assessment Total Assessment is a certain percentage of the fair market value that is determined by local assessors to be the total taxable value of land and additions on the property. | Land | Improvement |
|---|---|---|---|---|
| 2023 | $7,111 | $117,600 | $87,500 | $30,100 |
| 2022 | $6,594 | $108,050 | $80,150 | $27,900 |
| 2021 | $6,356 | $104,190 | $77,290 | $26,900 |
| 2020 | $6,336 | $104,190 | $77,290 | $26,900 |
| 2019 | $6,102 | $99,090 | $73,510 | $25,580 |
| 2018 | $5,873 | $95,720 | $70,730 | $24,990 |
| 2017 | $5,747 | $92,470 | $68,330 | $24,140 |
| 2016 | $5,602 | $88,750 | $65,580 | $23,170 |
| 2015 | $5,243 | $84,270 | $62,270 | $22,000 |
| 2014 | $5,260 | $82,260 | $60,600 | $21,660 |
| 2013 | $5,228 | $82,830 | $61,020 | $21,810 |
Source: Midwest Real Estate Data (MRED)
MLS Number: MRD09914091
APN: 07-12-216-009
- 223 W Bauer Rd
- 1314 N Eagle St
- 410 Kensington Ct Unit 410
- 426 Kensington Ct Unit 426
- 27W141 48th St
- 1408 N West St
- 1405 N West St
- 1114 N Webster St
- 1228 N West St
- 1052 N Mill St Unit 304
- 1052 N Mill St Unit 207
- 1105 N Mill St Unit 215
- 1105 N Mill St Unit 116
- 1019 N Webster St
- 520 Burning Tree Ln Unit 206
- 24 Pottowattomie Ct
- 209 E 12th Ave
- 1004 N Mill St Unit 106
- 1001 N Mill St Unit 310
- 37 Pottowattomie Ct
