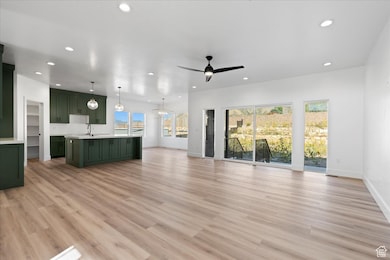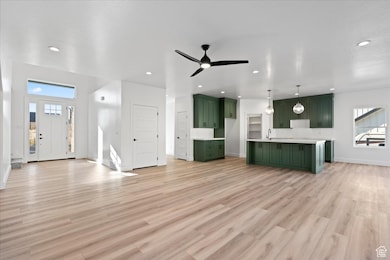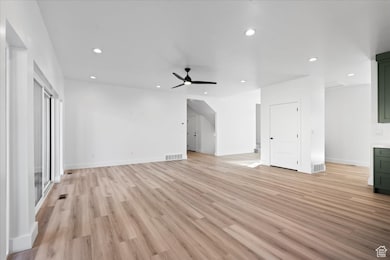
Estimated payment $5,173/month
Highlights
- Second Kitchen
- Mountain View
- Rambler Architecture
- RV or Boat Parking
- Vaulted Ceiling
- Main Floor Primary Bedroom
About This Home
BRAND NEW CUSTOM HOME with an open floor plan* MAIN FLOOR LIVING with large master suite* Large bonus room up over the garage makes for a great office, workout room, or play space* Front yard is FULLY LANDSCAPED and the backyard is fenced* QUIET STREET and surrounded by new, high end homes* BASEMENT has a outside access and is already framed* Basement could be set up with an apartment or large open areas and is plumbed for 2 bathrooms* Overall this home is extremely well built and not a production or track home* Main floor is light and open with a kitchen that flows into to the family room* Easy to show.
Home Details
Home Type
- Single Family
Est. Annual Taxes
- $2,195
Year Built
- Built in 2024
Lot Details
- 0.38 Acre Lot
- Partially Fenced Property
- Landscaped
- Sprinkler System
- Property is zoned Single-Family
Parking
- 3 Car Attached Garage
- RV or Boat Parking
Home Design
- Rambler Architecture
- Stone Siding
- Stucco
Interior Spaces
- 4,947 Sq Ft Home
- 3-Story Property
- Vaulted Ceiling
- Ceiling Fan
- Double Pane Windows
- Den
- Mountain Views
Kitchen
- Second Kitchen
- Free-Standing Range
- Granite Countertops
- Disposal
Flooring
- Carpet
- Tile
Bedrooms and Bathrooms
- 3 Main Level Bedrooms
- Primary Bedroom on Main
- 2 Full Bathrooms
- Bathtub With Separate Shower Stall
Basement
- Walk-Out Basement
- Basement Fills Entire Space Under The House
- Exterior Basement Entry
- Apartment Living Space in Basement
Outdoor Features
- Covered patio or porch
Schools
- Foothills Elementary School
- Salem Jr Middle School
- Salem Hills High School
Utilities
- Forced Air Heating and Cooling System
- Natural Gas Connected
Community Details
- No Home Owners Association
- Ridge Subdivision
Listing and Financial Details
- Assessor Parcel Number 51-710-0061
Map
Home Values in the Area
Average Home Value in this Area
Tax History
| Year | Tax Paid | Tax Assessment Tax Assessment Total Assessment is a certain percentage of the fair market value that is determined by local assessors to be the total taxable value of land and additions on the property. | Land | Improvement |
|---|---|---|---|---|
| 2024 | $2,879 | $291,940 | $0 | $0 |
| 2023 | $2,195 | $223,000 | $0 | $0 |
Property History
| Date | Event | Price | Change | Sq Ft Price |
|---|---|---|---|---|
| 02/21/2025 02/21/25 | Price Changed | $900,000 | -18.2% | $182 / Sq Ft |
| 02/03/2025 02/03/25 | For Sale | $1,100,000 | 0.0% | $222 / Sq Ft |
| 01/31/2025 01/31/25 | Off Market | -- | -- | -- |
| 11/23/2024 11/23/24 | Price Changed | $1,100,000 | +22.2% | $222 / Sq Ft |
| 10/16/2024 10/16/24 | Price Changed | $900,000 | -2.7% | $182 / Sq Ft |
| 10/01/2024 10/01/24 | Price Changed | $925,000 | -2.6% | $187 / Sq Ft |
| 09/20/2024 09/20/24 | For Sale | $950,000 | -- | $192 / Sq Ft |
Similar Homes in the area
Source: UtahRealEstate.com
MLS Number: 2024751
APN: 51-710-0061
- 1571 S 920 E Unit 65
- 1606 S 920 E Unit 68
- 1605 S 920 E Unit 67
- 1587 S 920 E Unit 66
- 1478 S 920 E Unit 53
- 1478 S 920 E
- 1441 E 1400 S Unit 51
- 1433 E 1400 S Unit 50
- 1554 S 920 E
- 841 E Ridge View Dr
- 855 E Ridge View Dr Unit 80
- 802 E 1400 S
- 785 E Ridge View Dr Unit 74
- 836 E Ridge View Dr Unit 82
- 836 E Ridge View Dr
- 854 E Ridge View Dr Unit 81
- 983 S Summit Creek Dr Unit 170
- 914 S Aspen Cir Unit 49
- 1043 S Summit Creek Dr Unit 142
- 1299 S 1090 E






