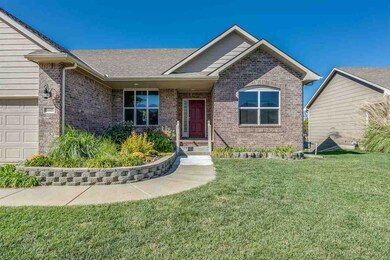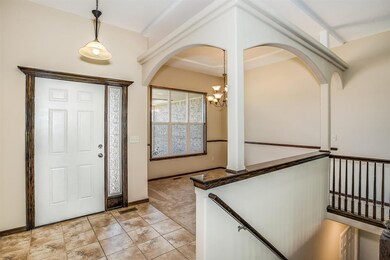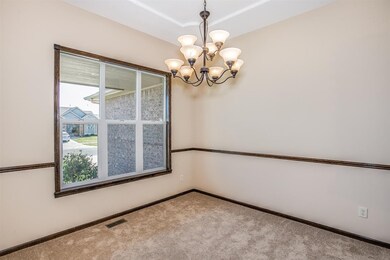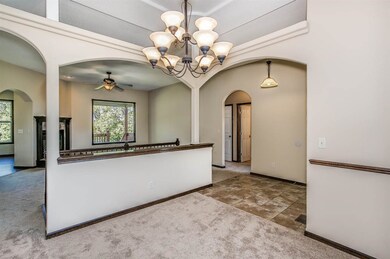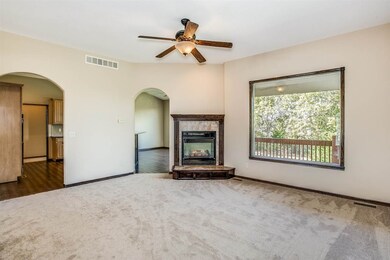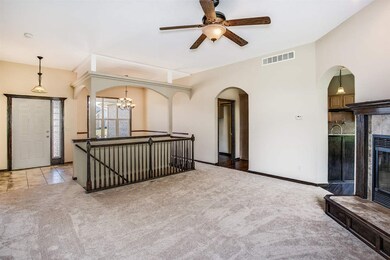
Highlights
- Community Lake
- Wooded Lot
- Ranch Style House
- Fireplace in Kitchen
- Vaulted Ceiling
- Wood Flooring
About This Home
As of May 2016READY to MOVE INTO! NEW carpet throughout, hand scraped 5" birch wood floor, ceramic tile, slab granite counters throughout, updated lighting, kitchen double wall ovens and smooth top cooktop, pot-filler to delight cooks, huge hidden walk-in pantry, casual dining/hearth room overlooking treed backyard and much more. Check out the awesome basement with wet bar, media hookups in the expansive family room, desirable walk-out to patio and backyard, covered deck off the kitchen, total of 5 bedrooms PLUS office/workout room, premium maple cabinets with chocolate glaze accent, lots of walk-in closets, mature trees at rear of lot adding natural beauty, sprinkler system has not been used by owner, quiet cul-de-sac location, easy walk to Park Hill Elementary, and convenient access to 25 miles of hike and bike path and 2017 Decarsky Park which will have kids ball fields and dog park. So many reasons to call this HOME!
Home Details
Home Type
- Single Family
Est. Annual Taxes
- $3,164
Year Built
- Built in 2006
Lot Details
- 0.27 Acre Lot
- Cul-De-Sac
- Sprinkler System
- Wooded Lot
HOA Fees
- $25 Monthly HOA Fees
Parking
- 3 Car Attached Garage
Home Design
- Ranch Style House
- Traditional Architecture
- Frame Construction
- Composition Roof
Interior Spaces
- Wet Bar
- Vaulted Ceiling
- Ceiling Fan
- Two Way Fireplace
- Attached Fireplace Door
- Gas Fireplace
- Family Room
- Living Room with Fireplace
- Formal Dining Room
- Home Office
- Wood Flooring
- Storm Windows
Kitchen
- Breakfast Bar
- Oven or Range
- Electric Cooktop
- Range Hood
- Dishwasher
- Disposal
- Fireplace in Kitchen
Bedrooms and Bathrooms
- 5 Bedrooms
- Split Bedroom Floorplan
- En-Suite Primary Bedroom
- Walk-In Closet
- 3 Full Bathrooms
- Dual Vanity Sinks in Primary Bathroom
- Separate Shower in Primary Bathroom
Laundry
- Laundry Room
- Laundry on main level
- 220 Volts In Laundry
Finished Basement
- Walk-Out Basement
- Basement Fills Entire Space Under The House
- Bedroom in Basement
- Finished Basement Bathroom
- Basement Storage
Outdoor Features
- Covered Deck
- Patio
- Rain Gutters
Schools
- Park Hill Elementary School
- Derby Middle School
- Derby High School
Utilities
- Forced Air Heating and Cooling System
- Heating System Uses Gas
Listing and Financial Details
- Assessor Parcel Number 20173-234-18-0-13-01-028.00
Community Details
Overview
- Association fees include recreation facility, gen. upkeep for common ar
- $150 HOA Transfer Fee
- Built by 02/15/2016
- Park Hill Subdivision
- Community Lake
- Greenbelt
Recreation
- Community Playground
- Community Pool
Ownership History
Purchase Details
Home Financials for this Owner
Home Financials are based on the most recent Mortgage that was taken out on this home.Purchase Details
Home Financials for this Owner
Home Financials are based on the most recent Mortgage that was taken out on this home.Purchase Details
Purchase Details
Home Financials for this Owner
Home Financials are based on the most recent Mortgage that was taken out on this home.Similar Homes in Derby, KS
Home Values in the Area
Average Home Value in this Area
Purchase History
| Date | Type | Sale Price | Title Company |
|---|---|---|---|
| Warranty Deed | -- | Security 1St Title | |
| Special Warranty Deed | -- | Continental Title | |
| Sheriffs Deed | $246,454 | None Available | |
| Warranty Deed | -- | None Available |
Mortgage History
| Date | Status | Loan Amount | Loan Type |
|---|---|---|---|
| Open | $286,200 | VA | |
| Closed | $273,745 | VA | |
| Previous Owner | $1,096,630 | New Conventional |
Property History
| Date | Event | Price | Change | Sq Ft Price |
|---|---|---|---|---|
| 05/20/2016 05/20/16 | Sold | -- | -- | -- |
| 02/26/2016 02/26/16 | Pending | -- | -- | -- |
| 02/15/2016 02/15/16 | For Sale | $263,900 | +20.0% | $83 / Sq Ft |
| 08/27/2015 08/27/15 | Sold | -- | -- | -- |
| 08/17/2015 08/17/15 | Pending | -- | -- | -- |
| 06/29/2015 06/29/15 | For Sale | $219,900 | -- | $127 / Sq Ft |
Tax History Compared to Growth
Tax History
| Year | Tax Paid | Tax Assessment Tax Assessment Total Assessment is a certain percentage of the fair market value that is determined by local assessors to be the total taxable value of land and additions on the property. | Land | Improvement |
|---|---|---|---|---|
| 2023 | $5,705 | $38,399 | $7,291 | $31,108 |
| 2022 | $5,191 | $36,099 | $6,877 | $29,222 |
| 2021 | $6,122 | $33,419 | $2,852 | $30,567 |
| 2020 | $6,127 | $33,419 | $2,852 | $30,567 |
| 2019 | $5,665 | $30,199 | $2,852 | $27,347 |
| 2018 | $5,660 | $30,326 | $2,921 | $27,405 |
| 2017 | $5,383 | $0 | $0 | $0 |
| 2016 | $4,408 | $0 | $0 | $0 |
| 2015 | $4,441 | $0 | $0 | $0 |
| 2014 | $4,314 | $0 | $0 | $0 |
Agents Affiliated with this Home
-
Marsha Allen

Seller's Agent in 2016
Marsha Allen
RE/MAX Premier
(316) 806-6111
111 in this area
206 Total Sales
-
Jane Bowman

Buyer's Agent in 2016
Jane Bowman
Coldwell Banker Plaza Real Estate
(316) 204-1924
14 in this area
76 Total Sales
-

Seller's Agent in 2015
DARLENE NUSE
AshCam Properties
Map
Source: South Central Kansas MLS
MLS Number: 515598
APN: 234-18-0-13-01-028.00
- 1438 S Hilltop Rd
- 1321 S Ravenwood Ct
- 1406 E Meadow Ridge Ct
- 1540 S Krista Ln
- 1219 S Sontag
- 1719 E Decarsky Ct
- 1731 E Decarsky Ct
- 1749 Decarsky Ct
- 1249 Sontag St
- 1773 E Decarsky Ct
- 1524 E Mockingbird Ct
- 1743 E Oxford Cir
- 624 S Sharon Ct
- 607 S Partridge Ln
- 120 E Shadybrook Ln
- 220 E Edgemoor St
- 212 S Lauber Ln
- 200 S Lauber Ln
- 131 S Circle Dr
- 101 S Rock Rd

