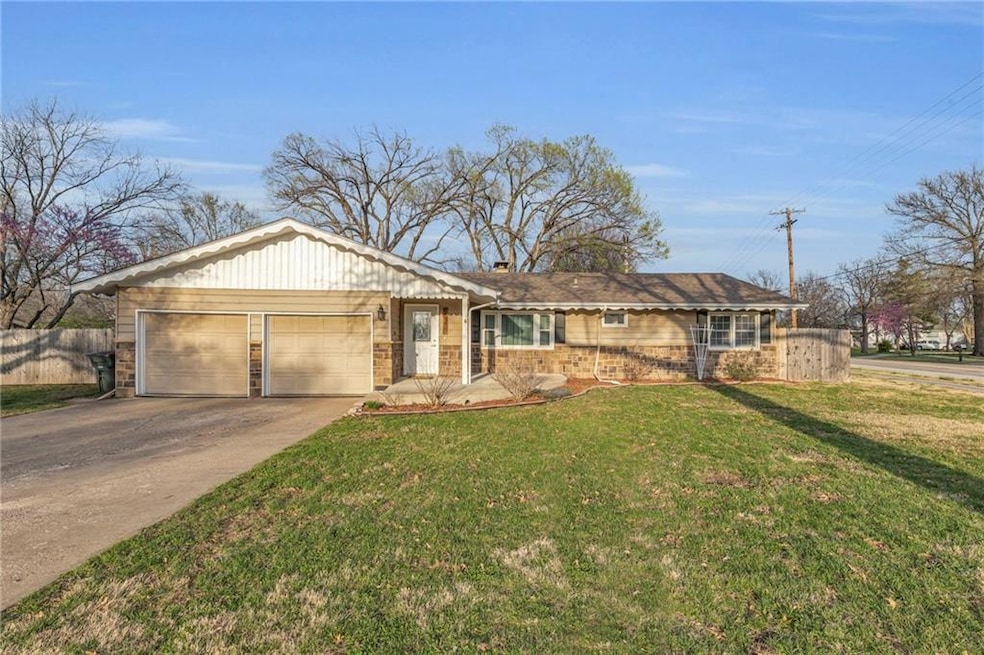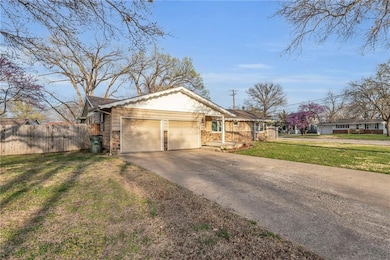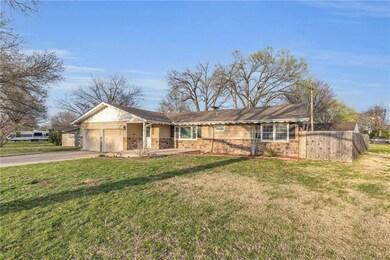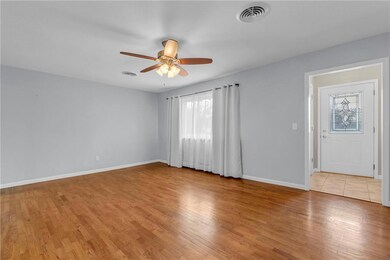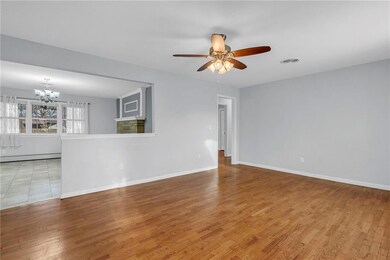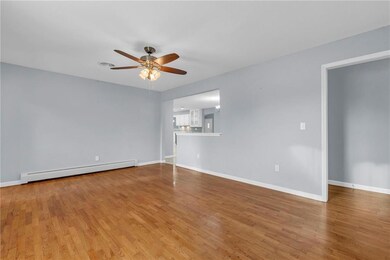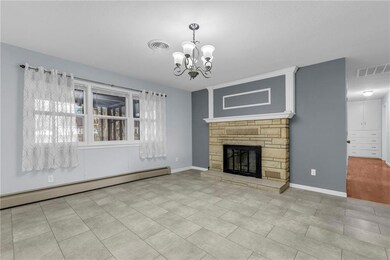
1445 S Maple St Ottawa, KS 66067
Highlights
- Hearth Room
- Wood Flooring
- No HOA
- Ranch Style House
- Corner Lot
- Thermal Windows
About This Home
As of April 2025Charming 3-Bedroom Home on Oversized Lot with Stunning Yard and Country KitchenWelcome to this light and bright 3-bedroom, 2-bathroom home nestled on an expansive oversized lot, perfect for those who love space, comfort, and a connection to the outdoors. Featuring an open floor plan with beautiful hardwood floors throughout the living areas and bedrooms, this home offers a warm and inviting atmosphere from the moment you step inside.The heart of the home is the big country kitchen—ideal for cooking and entertaining—with tons of cabinet space and natural light streaming in through plentiful windows. Adjacent to the kitchen is a cozy family room, creating a perfect spot for gathering with loved ones.Enjoy your mornings in the peaceful screened-in porch, a serene space for coffee or a good book while overlooking the huge, fenced-in yard—perfect for kids, pets, or gardening enthusiasts. The beautifully landscaped yard also includes two sheds, providing ample storage for tools, toys, or hobbies.Additional features include:Spacious 2-car garageTwo full bathrooms for added conveniencePlenty of natural light throughoutThoughtfully maintained with pride of ownershipThis home truly combines country charm with modern functionality—don’t miss the opportunity to make it yours!
Last Agent to Sell the Property
United Real Estate Kansas City Brokerage Phone: 913-579-5288 License #SP00240251 Listed on: 04/05/2025

Last Buyer's Agent
United Real Estate Kansas City Brokerage Phone: 913-579-5288 License #SP00240251 Listed on: 04/05/2025

Home Details
Home Type
- Single Family
Est. Annual Taxes
- $4,323
Year Built
- Built in 1960
Lot Details
- 0.44 Acre Lot
- Corner Lot
- Paved or Partially Paved Lot
Parking
- 2 Car Attached Garage
- Front Facing Garage
- Garage Door Opener
- Off-Street Parking
Home Design
- Ranch Style House
- Composition Roof
- Vinyl Siding
- Stone Trim
Interior Spaces
- 2,004 Sq Ft Home
- Ceiling Fan
- Wood Burning Fireplace
- Gas Fireplace
- Thermal Windows
- Family Room
- Living Room
- Dining Room with Fireplace
- Fire and Smoke Detector
- Laundry Room
Kitchen
- Hearth Room
- Built-In Oven
- Dishwasher
- Kitchen Island
- Disposal
Flooring
- Wood
- Carpet
- Linoleum
Bedrooms and Bathrooms
- 3 Bedrooms
- Cedar Closet
- 2 Full Bathrooms
- Shower Only
Basement
- Sump Pump
- Crawl Space
Outdoor Features
- Enclosed patio or porch
Utilities
- Central Air
- Hot Water Heating System
Community Details
- No Home Owners Association
- Gleason's Subdivision
Listing and Financial Details
- Assessor Parcel Number 131-02-0-40-09-015.00-0
- $0 special tax assessment
Ownership History
Purchase Details
Similar Homes in Ottawa, KS
Home Values in the Area
Average Home Value in this Area
Purchase History
| Date | Type | Sale Price | Title Company |
|---|---|---|---|
| Deed | $105,000 | -- |
Property History
| Date | Event | Price | Change | Sq Ft Price |
|---|---|---|---|---|
| 04/30/2025 04/30/25 | Sold | -- | -- | -- |
| 04/06/2025 04/06/25 | Pending | -- | -- | -- |
| 04/05/2025 04/05/25 | For Sale | $259,000 | +44.0% | $129 / Sq Ft |
| 07/25/2017 07/25/17 | Sold | -- | -- | -- |
| 07/03/2017 07/03/17 | Pending | -- | -- | -- |
| 04/25/2017 04/25/17 | For Sale | $179,900 | +111.6% | $90 / Sq Ft |
| 03/21/2016 03/21/16 | Sold | -- | -- | -- |
| 02/01/2016 02/01/16 | Pending | -- | -- | -- |
| 10/26/2015 10/26/15 | For Sale | $85,000 | -- | $42 / Sq Ft |
Tax History Compared to Growth
Tax History
| Year | Tax Paid | Tax Assessment Tax Assessment Total Assessment is a certain percentage of the fair market value that is determined by local assessors to be the total taxable value of land and additions on the property. | Land | Improvement |
|---|---|---|---|---|
| 2024 | $4,323 | $28,001 | $7,260 | $20,741 |
| 2023 | $4,045 | $25,418 | $5,162 | $20,256 |
| 2022 | $3,835 | $23,268 | $4,694 | $18,574 |
| 2021 | $3,822 | $22,229 | $4,356 | $17,873 |
| 2020 | $3,731 | $21,217 | $4,356 | $16,861 |
| 2019 | $3,638 | $20,298 | $4,123 | $16,175 |
| 2018 | $3,461 | $19,148 | $4,123 | $15,025 |
| 2017 | $2,102 | $11,649 | $3,568 | $8,081 |
| 2016 | $2,062 | $11,592 | $3,568 | $8,024 |
| 2015 | $2,984 | $17,089 | $3,568 | $13,521 |
| 2014 | $2,984 | $17,204 | $3,568 | $13,636 |
Agents Affiliated with this Home
-
Crystal Metcalfe

Seller's Agent in 2025
Crystal Metcalfe
United Real Estate Kansas City
(913) 579-5288
302 Total Sales
-
Barbara Kearney

Seller's Agent in 2017
Barbara Kearney
Compass Realty Group
(913) 707-0617
55 Total Sales
-
Taner Neighbors

Buyer's Agent in 2017
Taner Neighbors
Keller Williams Realty Partners Inc.
(913) 449-8166
58 Total Sales
-
R
Seller's Agent in 2016
Raquel Fleer
Crown Realty
Map
Source: Heartland MLS
MLS Number: 2539577
APN: 131-02-0-40-09-015.00-0
- 1441 S Maple St
- 328 W 15th St
- 228 W 15th St
- 1336 S Maple St
- 1701 S Maple St
- 827 W 17th St
- 823 W 17th St
- 1733 S Chestnut St
- 1146 S Willow St
- 1430 S Cedar St
- 1325 S Cedar St
- 1315 S Redbud St
- 1316 S Redbud St
- 1018 S Elm St
- 1110 S Hickory St
- 1015 S Elm St
- 1636 S Poplar St
- 408 E 13th St
- 704 W 19th St
- 425 E 12th St
