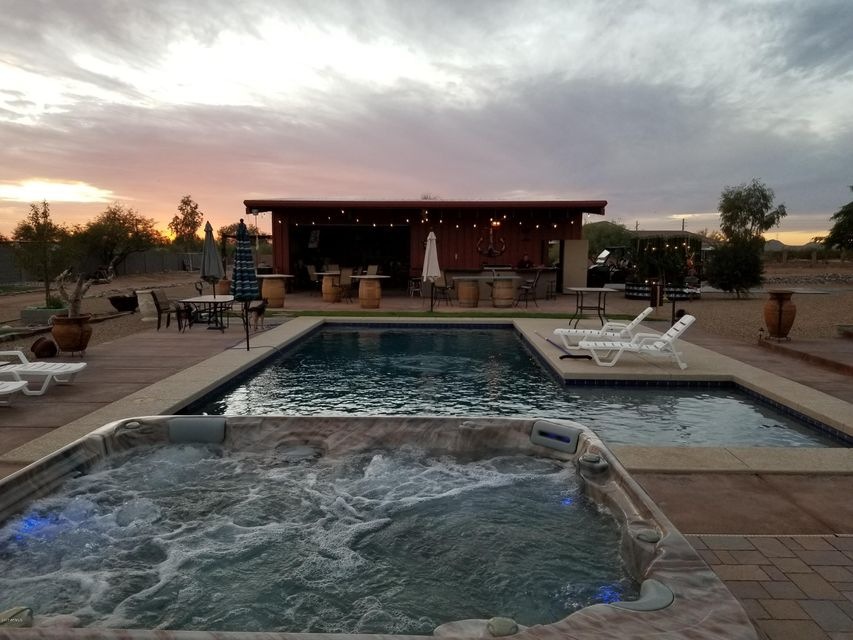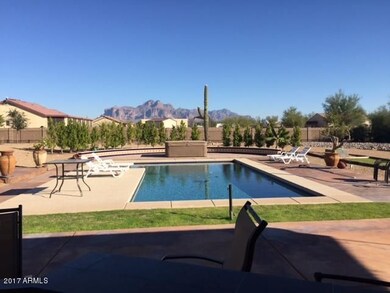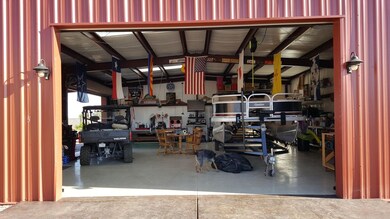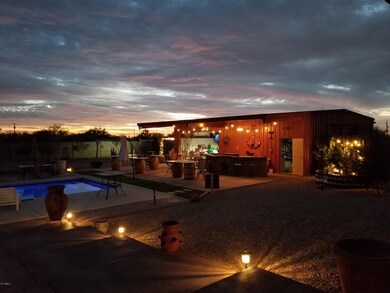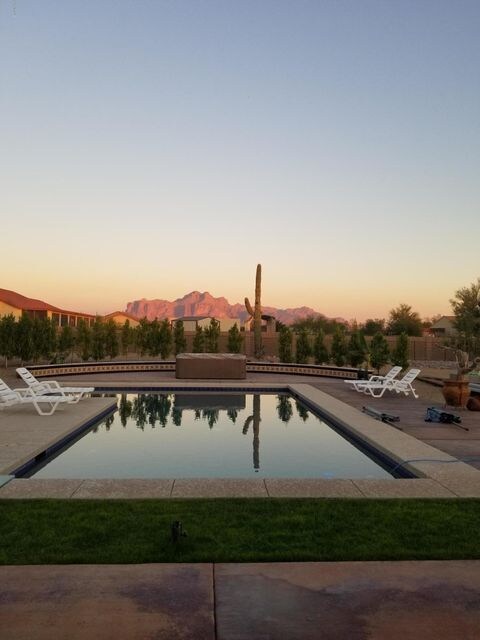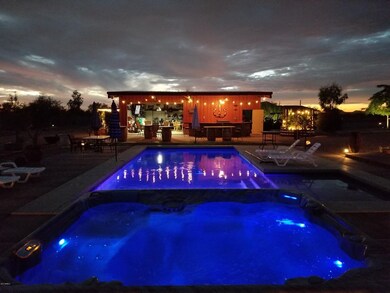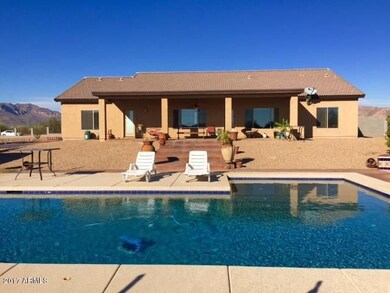
1445 W Lost Dutchman Blvd Apache Junction, AZ 85120
Highlights
- Horses Allowed On Property
- RV Gated
- Mountain View
- Private Pool
- 2.14 Acre Lot
- Vaulted Ceiling
About This Home
As of June 2018Vacant & easy to show. Over 2 acres with 1440SF WORKSHOP! NO HOA & Horses OK! An open floor plan home w/salt water pool & misted built in BBQ area. 4bed/2bath main home with oversized 3 car garage. Bring all your TOYS... because there's PLENTY of room for extra cars & equipment in the 1440 SF WORKSHOP w/skylights & insulated roll up doors! House has split master plan, good natural light & dual pane windows. Upgraded ceramic tile w/carpeted bedrooms. Kitchen features granite & stainless appliances. Ceiling fans in all rooms. Master bedroom has huge walk in closet & separate entry to the backyard! Outstanding mountain views! 2 RV gates & plenty of room to hook up & keep your RV! Drip irrigation throughout. Private Water, NO well! Property is completely fenced too! Vacant & easy to show
Last Agent to Sell the Property
West USA Realty License #SA007182000 Listed on: 12/24/2017

Home Details
Home Type
- Single Family
Est. Annual Taxes
- $2,776
Year Built
- Built in 2014
Lot Details
- 2.14 Acre Lot
- Desert faces the front and back of the property
- Wrought Iron Fence
- Block Wall Fence
- Misting System
- Front and Back Yard Sprinklers
Parking
- 5 Car Direct Access Garage
- 3 Open Parking Spaces
- Garage Door Opener
- RV Gated
Home Design
- Wood Frame Construction
- Tile Roof
- Stucco
Interior Spaces
- 2,311 Sq Ft Home
- 1-Story Property
- Vaulted Ceiling
- Ceiling Fan
- Double Pane Windows
- Living Room with Fireplace
- Mountain Views
Kitchen
- Breakfast Bar
- Built-In Microwave
- Granite Countertops
Flooring
- Carpet
- Stone
- Tile
Bedrooms and Bathrooms
- 4 Bedrooms
- Primary Bathroom is a Full Bathroom
- 2 Bathrooms
- Dual Vanity Sinks in Primary Bathroom
- Bathtub With Separate Shower Stall
Accessible Home Design
- No Interior Steps
- Stepless Entry
Pool
- Private Pool
- Above Ground Spa
Outdoor Features
- Covered Patio or Porch
- Built-In Barbecue
Schools
- Cactus Canyon Junior High
- Apache Junction High School
Horse Facilities and Amenities
- Horses Allowed On Property
Utilities
- Refrigerated Cooling System
- Heating Available
- Septic Tank
Community Details
- No Home Owners Association
- Association fees include no fees
- Built by Diamonte Homes
- Com @ Nw Cor Sec 17 01N 08E Th E 33.00 Th S 33.00 Subdivision
Listing and Financial Details
- Tax Lot 2
- Assessor Parcel Number 100-29-004-B
Ownership History
Purchase Details
Home Financials for this Owner
Home Financials are based on the most recent Mortgage that was taken out on this home.Purchase Details
Home Financials for this Owner
Home Financials are based on the most recent Mortgage that was taken out on this home.Purchase Details
Home Financials for this Owner
Home Financials are based on the most recent Mortgage that was taken out on this home.Purchase Details
Home Financials for this Owner
Home Financials are based on the most recent Mortgage that was taken out on this home.Purchase Details
Home Financials for this Owner
Home Financials are based on the most recent Mortgage that was taken out on this home.Similar Homes in Apache Junction, AZ
Home Values in the Area
Average Home Value in this Area
Purchase History
| Date | Type | Sale Price | Title Company |
|---|---|---|---|
| Interfamily Deed Transfer | -- | Accommodation | |
| Interfamily Deed Transfer | -- | Greystone Title Agency Llc | |
| Warranty Deed | $545,000 | First American Title Insuran | |
| Warranty Deed | $289,900 | Security Title Agency | |
| Interfamily Deed Transfer | -- | Accommodation | |
| Warranty Deed | -- | Security Title Agency |
Mortgage History
| Date | Status | Loan Amount | Loan Type |
|---|---|---|---|
| Open | $225,000 | New Conventional | |
| Open | $428,000 | New Conventional | |
| Closed | $436,000 | New Conventional | |
| Previous Owner | $274,725 | FHA | |
| Previous Owner | $275,742 | FHA | |
| Previous Owner | $211,500 | Unknown |
Property History
| Date | Event | Price | Change | Sq Ft Price |
|---|---|---|---|---|
| 06/04/2018 06/04/18 | Sold | $545,000 | -5.9% | $236 / Sq Ft |
| 04/22/2018 04/22/18 | Pending | -- | -- | -- |
| 04/06/2018 04/06/18 | Price Changed | $579,000 | -1.7% | $251 / Sq Ft |
| 03/03/2018 03/03/18 | Price Changed | $589,000 | -1.7% | $255 / Sq Ft |
| 12/24/2017 12/24/17 | For Sale | $599,000 | +106.6% | $259 / Sq Ft |
| 07/18/2014 07/18/14 | Sold | $289,913 | 0.0% | $125 / Sq Ft |
| 06/16/2014 06/16/14 | Pending | -- | -- | -- |
| 05/19/2014 05/19/14 | Price Changed | $289,900 | -3.3% | $125 / Sq Ft |
| 04/04/2014 04/04/14 | Price Changed | $299,900 | -3.2% | $130 / Sq Ft |
| 11/06/2013 11/06/13 | Price Changed | $309,900 | -2.8% | $134 / Sq Ft |
| 11/05/2013 11/05/13 | For Sale | $318,900 | -- | $138 / Sq Ft |
Tax History Compared to Growth
Tax History
| Year | Tax Paid | Tax Assessment Tax Assessment Total Assessment is a certain percentage of the fair market value that is determined by local assessors to be the total taxable value of land and additions on the property. | Land | Improvement |
|---|---|---|---|---|
| 2025 | $4,032 | $75,171 | -- | -- |
| 2024 | $3,788 | $76,891 | -- | -- |
| 2023 | $3,966 | $64,597 | $0 | $0 |
| 2022 | $3,788 | $47,059 | $8,142 | $38,917 |
| 2021 | $3,908 | $42,124 | $0 | $0 |
| 2020 | $3,811 | $40,521 | $0 | $0 |
| 2019 | $3,647 | $35,842 | $0 | $0 |
| 2018 | $3,567 | $33,466 | $0 | $0 |
| 2017 | $3,477 | $31,602 | $0 | $0 |
| 2016 | $2,776 | $23,962 | $5,248 | $18,714 |
Agents Affiliated with this Home
-
Claudia Swartz

Seller's Agent in 2018
Claudia Swartz
West USA Realty
(602) 722-2327
1 in this area
28 Total Sales
-
John James

Buyer's Agent in 2018
John James
RE/MAX
(602) 478-5646
1 in this area
40 Total Sales
-
Michael Cunningham
M
Seller's Agent in 2014
Michael Cunningham
West USA Realty
(602) 989-1904
140 Total Sales
-
R
Buyer's Agent in 2014
Randy Curnutt
Weichert, Realtors-Home Pro Realty
Map
Source: Arizona Regional Multiple Listing Service (ARMLS)
MLS Number: 5701423
APN: 100-29-004B
- 3131 W Lost Dutchman Blvd Unit 100-33-0040
- 2158 N Gold Dr
- 2292 N Ironwood Dr Unit 111
- 2292 N Ironwood Dr Unit 129
- 2292 N Ironwood Dr Unit 41
- 2292 N Ironwood Dr Unit 103
- 2292 N Ironwood Dr Unit LOT 116
- 2061 N Valley Dr
- 1822 W Smoketree St
- 1274 W Tepee St
- 1700 W Shiprock St Unit 1
- 1700 W Shiprock St Unit 96
- 1700 W Shiprock St Unit 59
- 2489 W Shiprock St
- 4653 N Valley Dr
- 2015 N Delaware Dr
- 481 W Foothill St
- 1280 N Ironwood Dr Unit 6
- 1280 N Ironwood Dr Unit 84
- 1280 N Ironwood Dr Unit 92
