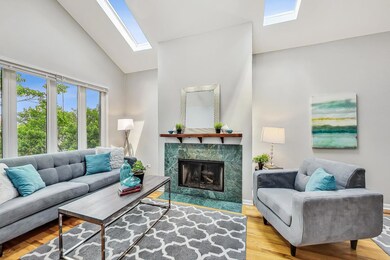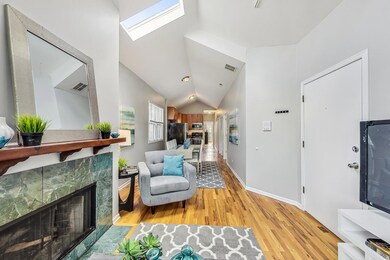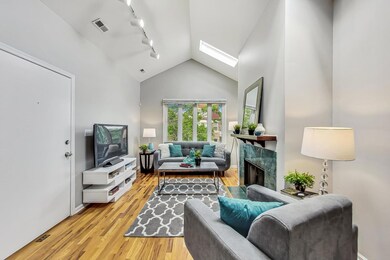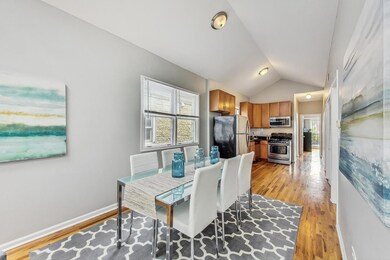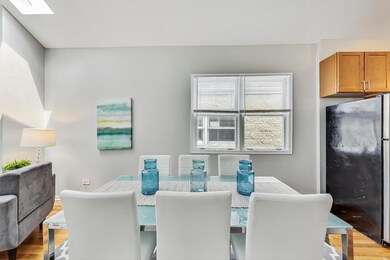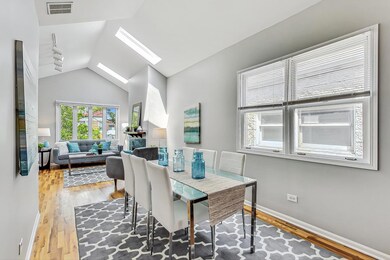
1445 W Walton St Unit 3 Chicago, IL 60642
West Town NeighborhoodHighlights
- Deck
- Wood Flooring
- Stainless Steel Appliances
- Vaulted Ceiling
- Formal Dining Room
- 5-minute walk to Eckhart (Bernard) Park
About This Home
As of December 2024SUPERB, BRIGHT PENTHOUSE 3 BEDROOM, 2 BATHROOM RESIDENCE! CATHEDRAL CEILINGS, SKYLIGHTS & HARDWOOD FLOORS THRU-OUT. FRESHLY PAINTED. LARGE KITCHEN WITH GRANITE COUNTERS, 42" MAPLE CABINETS & STAINLESS STEEL APPLIANCES, WOOD BURNING FIREPLACE, MASTER SUITE INCLUDES STANDUP SHOWER & WALK-IN CLOSET. CENTRAL HEAT AND A/C. A/C REPLACED 2024. WASHER & DRYER IN BASEMENT (COIN). SPACIOUS DECK WITH GORGEOUS SOUTHERN VIEWS. 1 OUTDOOR PARKING INCLUDED! 3 BLOCKS TO DIVISION STREET RESTAURANTS, SHOPPING AND BLUE LINE STOP. Seller providing credit to install stacked washer/dryer in middle bedroom walk-in closet. Water/gas/electric all available via HVAC closet on other side of closet wall.
Last Agent to Sell the Property
@properties Christie's International Real Estate License #475125213 Listed on: 10/14/2024

Property Details
Home Type
- Condominium
Est. Annual Taxes
- $6,644
HOA Fees
- $301 Monthly HOA Fees
Home Design
- Brick Exterior Construction
Interior Spaces
- 3-Story Property
- Vaulted Ceiling
- Skylights
- Wood Burning Fireplace
- Family Room
- Living Room with Fireplace
- Formal Dining Room
- Wood Flooring
- Laundry Room
Kitchen
- Range<<rangeHoodToken>>
- <<microwave>>
- Dishwasher
- Stainless Steel Appliances
Bedrooms and Bathrooms
- 3 Bedrooms
- 3 Potential Bedrooms
- 2 Full Bathrooms
Parking
- 1 Parking Space
- Driveway
- Uncovered Parking
- Off Alley Parking
- Parking Included in Price
- Assigned Parking
Outdoor Features
- Deck
Utilities
- Forced Air Heating and Cooling System
- Heating System Uses Natural Gas
Listing and Financial Details
- Homeowner Tax Exemptions
Community Details
Overview
- Association fees include water, insurance, exterior maintenance, scavenger, snow removal
- 4 Units
- Boris Stojakovic Association, Phone Number (773) 570-0188
- Property managed by Property Synergy
Pet Policy
- Limit on the number of pets
- Dogs and Cats Allowed
Additional Features
- Coin Laundry
- Resident Manager or Management On Site
Ownership History
Purchase Details
Home Financials for this Owner
Home Financials are based on the most recent Mortgage that was taken out on this home.Purchase Details
Purchase Details
Home Financials for this Owner
Home Financials are based on the most recent Mortgage that was taken out on this home.Purchase Details
Home Financials for this Owner
Home Financials are based on the most recent Mortgage that was taken out on this home.Purchase Details
Home Financials for this Owner
Home Financials are based on the most recent Mortgage that was taken out on this home.Purchase Details
Purchase Details
Home Financials for this Owner
Home Financials are based on the most recent Mortgage that was taken out on this home.Purchase Details
Home Financials for this Owner
Home Financials are based on the most recent Mortgage that was taken out on this home.Similar Homes in Chicago, IL
Home Values in the Area
Average Home Value in this Area
Purchase History
| Date | Type | Sale Price | Title Company |
|---|---|---|---|
| Warranty Deed | $350,000 | None Listed On Document | |
| Sheriffs Deed | $141,500 | Fidelity National Title | |
| Warranty Deed | $360,000 | Multiple | |
| Warranty Deed | $999,000 | Acqt | |
| Warranty Deed | $701,000 | Chicago Title Insurance Co | |
| Interfamily Deed Transfer | -- | Chicago Title Insurance Co | |
| Quit Claim Deed | -- | Chicago Title Insurance Co | |
| Trustee Deed | -- | -- |
Mortgage History
| Date | Status | Loan Amount | Loan Type |
|---|---|---|---|
| Previous Owner | $160,000 | New Conventional | |
| Previous Owner | $288,000 | Purchase Money Mortgage | |
| Previous Owner | $72,000 | Credit Line Revolving | |
| Previous Owner | $699,300 | New Conventional | |
| Previous Owner | $199,800 | Credit Line Revolving | |
| Previous Owner | $552,500 | New Conventional | |
| Previous Owner | $85,000 | Credit Line Revolving | |
| Previous Owner | $455,650 | Purchase Money Mortgage | |
| Previous Owner | $300,000 | No Value Available | |
| Previous Owner | $238,000 | No Value Available |
Property History
| Date | Event | Price | Change | Sq Ft Price |
|---|---|---|---|---|
| 07/03/2025 07/03/25 | For Rent | $3,495 | 0.0% | -- |
| 06/30/2025 06/30/25 | Off Market | $3,495 | -- | -- |
| 02/18/2025 02/18/25 | For Rent | $3,495 | 0.0% | -- |
| 12/20/2024 12/20/24 | Sold | $350,000 | -2.8% | -- |
| 11/02/2024 11/02/24 | Pending | -- | -- | -- |
| 10/30/2024 10/30/24 | Price Changed | $359,900 | -2.7% | -- |
| 10/14/2024 10/14/24 | For Sale | $369,900 | 0.0% | -- |
| 03/12/2019 03/12/19 | Rented | $2,195 | 0.0% | -- |
| 03/08/2019 03/08/19 | Under Contract | -- | -- | -- |
| 02/26/2019 02/26/19 | For Rent | $2,195 | -- | -- |
Tax History Compared to Growth
Tax History
| Year | Tax Paid | Tax Assessment Tax Assessment Total Assessment is a certain percentage of the fair market value that is determined by local assessors to be the total taxable value of land and additions on the property. | Land | Improvement |
|---|---|---|---|---|
| 2024 | $6,644 | $39,487 | $6,125 | $33,362 |
| 2023 | $6,436 | $34,711 | $2,795 | $31,916 |
| 2022 | $6,436 | $34,711 | $2,795 | $31,916 |
| 2021 | $7,374 | $40,000 | $2,795 | $37,205 |
| 2020 | $3,382 | $18,284 | $2,795 | $15,489 |
| 2019 | $3,356 | $20,135 | $2,795 | $17,340 |
| 2018 | $5,440 | $30,976 | $2,795 | $28,181 |
| 2017 | $4,592 | $24,708 | $2,466 | $22,242 |
| 2016 | $4,449 | $24,708 | $2,466 | $22,242 |
| 2015 | $4,047 | $24,708 | $2,466 | $22,242 |
| 2014 | $3,728 | $22,664 | $2,096 | $20,568 |
| 2013 | $3,644 | $22,664 | $2,096 | $20,568 |
Agents Affiliated with this Home
-
Anthony Giannini

Seller's Agent in 2025
Anthony Giannini
Real Property Management
(847) 455-9500
13 Total Sales
-
Rusty Schluchter

Seller's Agent in 2024
Rusty Schluchter
@ Properties
(773) 220-4337
5 in this area
61 Total Sales
-
Michael Gerhardt

Buyer's Agent in 2024
Michael Gerhardt
RE/MAX PREMIER
(773) 551-1586
1 in this area
152 Total Sales
-
Jeffrey Kerr

Seller's Agent in 2019
Jeffrey Kerr
CPG Management
(773) 519-0698
1 Total Sale
-
Lori Quint

Buyer's Agent in 2019
Lori Quint
Berkshire Hathaway HomeServices Chicago
(312) 771-3731
19 Total Sales
Map
Source: Midwest Real Estate Data (MRED)
MLS Number: 12188125
APN: 17-05-319-125-1004
- 1445 W Walton St Unit 1
- 1415 W Walton St Unit 3
- 1418 W Chestnut St Unit 1
- 1437 W Augusta Blvd
- 1515 W Walton St Unit 3
- 1448 W Chestnut St Unit 3
- 1448 W Chestnut St Unit 2
- 934 N Noble St
- 1340 W Chestnut St Unit 204
- 1340 W Chestnut St Unit 303
- 1340 W Chestnut St Unit 401
- 1529 W Chestnut St Unit 102
- 1363 W Walton St
- 1514 W Fry St
- 1418 W Cortez St Unit 4
- 1542 W Fry St Unit 2
- 1346 W Augusta Blvd Unit 2
- 1510 W Cortez St Unit 3E
- 848 N Ashland Ave
- 1509 W Thomas St

