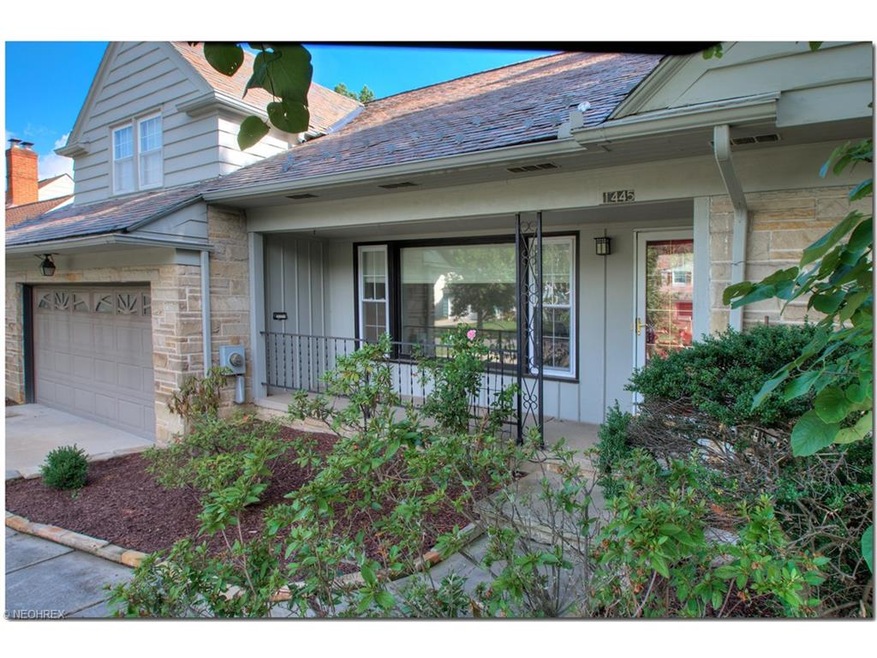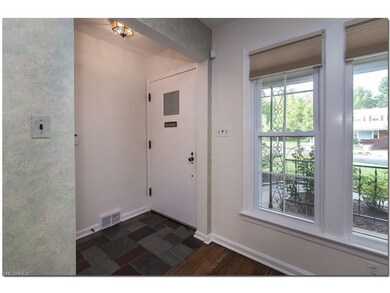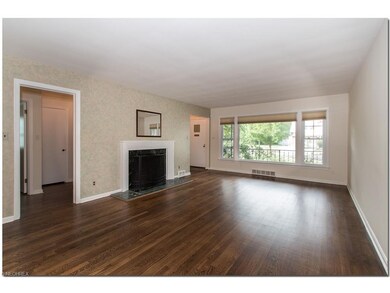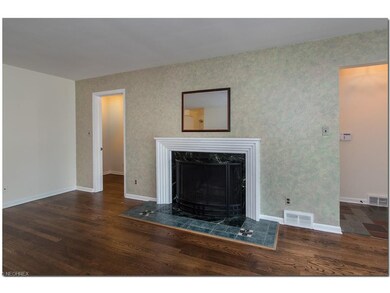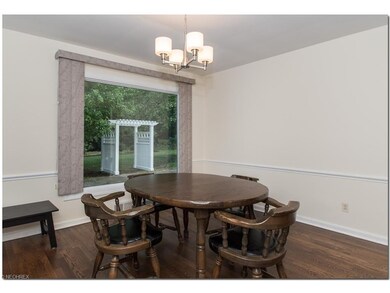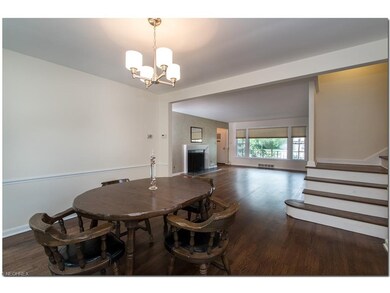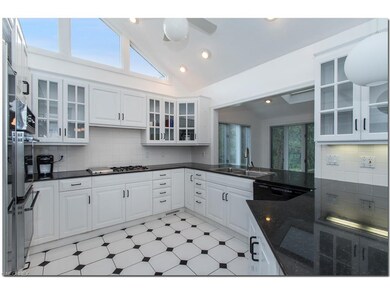
1445 Westover Rd Cleveland, OH 44118
Highlights
- Cape Cod Architecture
- Porch
- Patio
- 2 Fireplaces
- 2 Car Attached Garage
- Home Security System
About This Home
As of April 2025Inviting Cape Cod style home in the historic Forest Hills neighborhood with a very active & vibrant association. Beautifully maintained and updated by the current Owner for over 33 years including opening and remodeling the Kitchen, converting a screened porch into the Family Room, replacing all the windows, heating & cooling systems and many other improvements! Recently, the hardwood floors and stairs have been refinished and was freshly painted thru-out. Natural light fills the open Living and Dining Rooms and accentuates the gleaming hardwood floors. The spacious and contemporary chef’s Kitchen features a vaulted ceiling, skylights, granite countertops and ceramic tiled floors w/a built-in refrigerator, stove top range and double ovens. The bright contemporary theme carries through into the Family Room with more skylights and walls of windows overlooking the lovely back yard gardens. Also on the first floor is the Master Bedroom, a full Bathroom and a second Bedroom / office and half Lav. Upstairs, there is an additional Bedroom, full Bathroom and a Studio / Bedroom with skylights, hardwood floors and featuring the exposed chimney. The lower level has a full self-contained suite consisting of Rec / Living Room with tiled floor, fireplace, a full service Kitchen, Bedroom and full Bathroom. There is also ample storage in the utility and laundry areas. The home sits on a beautifully manicured mature yard with a large paved patio in the heart of wonderful Cleveland Heights!
Last Agent to Sell the Property
Berkshire Hathaway HomeServices Professional Realty License #381026 Listed on: 09/16/2016

Last Buyer's Agent
Clifford Johnson
Deleted Agent License #335449

Home Details
Home Type
- Single Family
Est. Annual Taxes
- $5,235
Year Built
- Built in 1952
Lot Details
- 0.27 Acre Lot
- Lot Dimensions are 70x166
- West Facing Home
- Sprinkler System
Home Design
- Cape Cod Architecture
- Slate Roof
- Stone Siding
Interior Spaces
- 3,090 Sq Ft Home
- 2-Story Property
- 2 Fireplaces
Kitchen
- Built-In Oven
- Cooktop
- Dishwasher
- Disposal
Bedrooms and Bathrooms
- 4 Bedrooms
Laundry
- Dryer
- Washer
Partially Finished Basement
- Basement Fills Entire Space Under The House
- Sump Pump
Home Security
- Home Security System
- Fire and Smoke Detector
Parking
- 2 Car Attached Garage
- Garage Drain
- Garage Door Opener
Outdoor Features
- Patio
- Porch
Utilities
- Forced Air Heating and Cooling System
- Heating System Uses Gas
Listing and Financial Details
- Assessor Parcel Number 681-23-051
Ownership History
Purchase Details
Home Financials for this Owner
Home Financials are based on the most recent Mortgage that was taken out on this home.Purchase Details
Home Financials for this Owner
Home Financials are based on the most recent Mortgage that was taken out on this home.Purchase Details
Home Financials for this Owner
Home Financials are based on the most recent Mortgage that was taken out on this home.Purchase Details
Purchase Details
Purchase Details
Similar Homes in Cleveland, OH
Home Values in the Area
Average Home Value in this Area
Purchase History
| Date | Type | Sale Price | Title Company |
|---|---|---|---|
| Warranty Deed | $395,000 | Nova Title | |
| Warranty Deed | $315,000 | Erie Title | |
| Survivorship Deed | $225,000 | None Available | |
| Deed | $89,500 | -- | |
| Deed | $24,000 | -- | |
| Deed | -- | -- |
Mortgage History
| Date | Status | Loan Amount | Loan Type |
|---|---|---|---|
| Open | $375,250 | New Conventional | |
| Previous Owner | $299,250 | New Conventional | |
| Previous Owner | $232,425 | VA | |
| Previous Owner | $114,000 | Credit Line Revolving |
Property History
| Date | Event | Price | Change | Sq Ft Price |
|---|---|---|---|---|
| 04/30/2025 04/30/25 | Sold | $395,000 | +2.6% | $128 / Sq Ft |
| 03/27/2025 03/27/25 | Pending | -- | -- | -- |
| 03/17/2025 03/17/25 | For Sale | $385,000 | +22.2% | $125 / Sq Ft |
| 09/19/2024 09/19/24 | Sold | $315,000 | +1.9% | $133 / Sq Ft |
| 08/21/2024 08/21/24 | Pending | -- | -- | -- |
| 07/12/2024 07/12/24 | For Sale | $309,000 | +37.3% | $131 / Sq Ft |
| 11/14/2016 11/14/16 | Sold | $225,000 | +4.7% | $73 / Sq Ft |
| 09/20/2016 09/20/16 | Pending | -- | -- | -- |
| 09/16/2016 09/16/16 | For Sale | $215,000 | -- | $70 / Sq Ft |
Tax History Compared to Growth
Tax History
| Year | Tax Paid | Tax Assessment Tax Assessment Total Assessment is a certain percentage of the fair market value that is determined by local assessors to be the total taxable value of land and additions on the property. | Land | Improvement |
|---|---|---|---|---|
| 2024 | $10,522 | $115,605 | $15,715 | $99,890 |
| 2023 | $11,204 | $91,350 | $12,110 | $79,240 |
| 2022 | $10,053 | $91,350 | $12,110 | $79,240 |
| 2021 | $9,856 | $91,350 | $12,110 | $79,240 |
| 2020 | $9,404 | $78,750 | $10,430 | $68,320 |
| 2019 | $8,892 | $225,000 | $29,800 | $195,200 |
| 2018 | $7,066 | $78,750 | $10,430 | $68,320 |
| 2017 | $4,508 | $46,140 | $7,320 | $38,820 |
| 2016 | $5,519 | $46,140 | $7,320 | $38,820 |
| 2015 | $5,235 | $46,140 | $7,320 | $38,820 |
| 2014 | $6,273 | $55,580 | $8,820 | $46,760 |
Agents Affiliated with this Home
-
Ellen Duke
E
Seller's Agent in 2025
Ellen Duke
Howard Hanna
2 in this area
4 Total Sales
-
Michele Clark
M
Buyer's Agent in 2025
Michele Clark
Neighborhood Assistance Corporation of America
(216) 336-9038
1 in this area
6 Total Sales
-
Chris Jurcisin

Seller's Agent in 2024
Chris Jurcisin
Howard Hanna
(216) 554-0401
146 in this area
567 Total Sales
-
Monica Arredondo-Graham

Seller's Agent in 2016
Monica Arredondo-Graham
Berkshire Hathaway HomeServices Professional Realty
(216) 695-8695
10 in this area
132 Total Sales
-
C
Buyer's Agent in 2016
Clifford Johnson
Deleted Agent
Map
Source: MLS Now
MLS Number: 3845475
APN: 681-23-051
- 1426 Westover Rd
- 1350 Forest Hills Blvd
- 3396 Mayfield Rd
- 1490 Burlington Rd
- 2466 N Taylor Rd
- 1508 Rydalmount Rd
- 1539 Compton Rd
- 1492 S Taylor Rd
- 3245 Mayfield Rd Unit 9
- 1130 Carver Rd
- 1412 Copper Trace
- 1372 Slate Ct
- 1370 Slate Ct
- 1366 Slate Ct
- 1560 S Taylor Rd
- 3459 Edison Rd
- 1369 Slate Ct
- 1417 Slate Ct
- 1584 Rydalmount Rd
- 1574 S Taylor Rd
