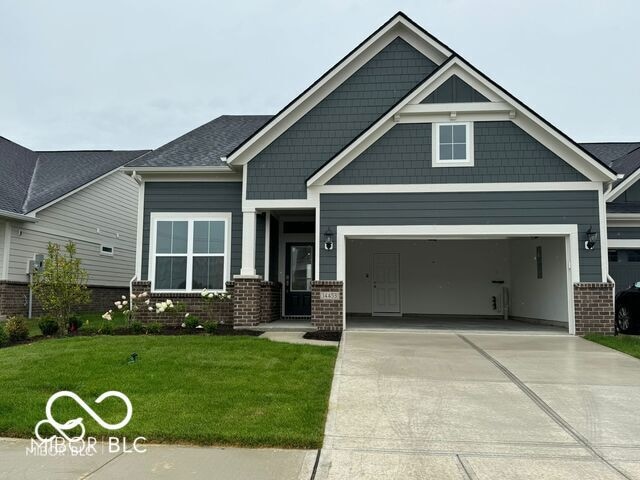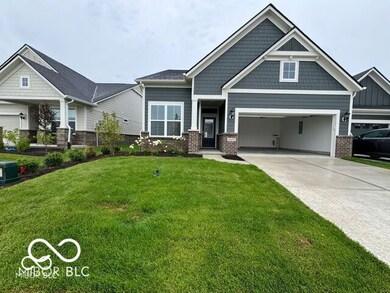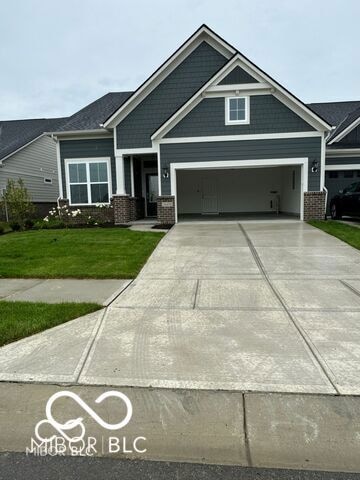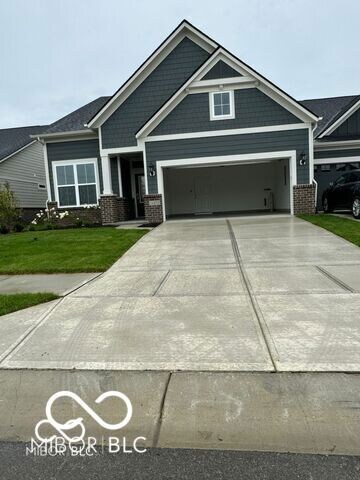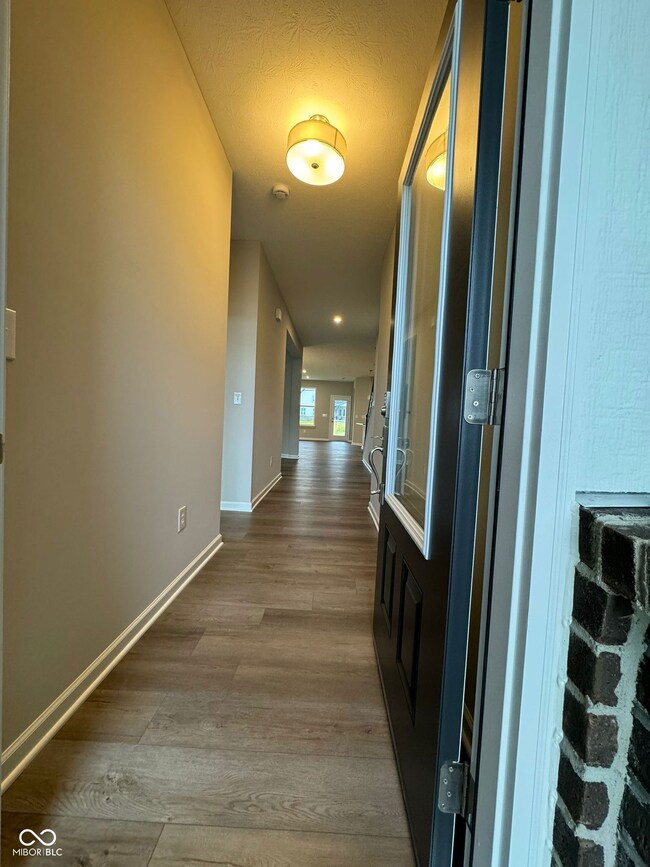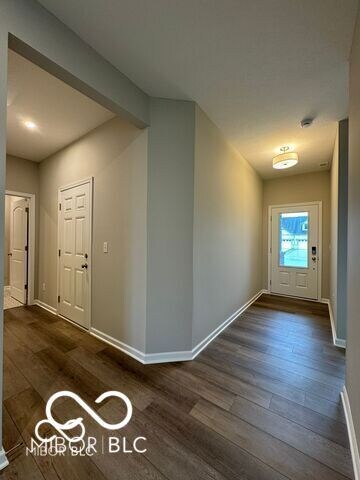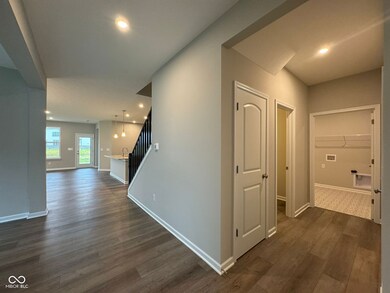14453 Shrawley Ct Carmel, IN 46074
West Carmel Neighborhood
3
Beds
2.5
Baths
2,300
Sq Ft
$250/mo
HOA Fee
Highlights
- 2 Car Attached Garage
- Walk-In Closet
- Vinyl Plank Flooring
- College Wood Elementary School Rated A+
- Entrance Foyer
- Central Air
About This Home
This home is located at 14453 Shrawley Ct, Carmel, IN 46074 and is currently priced at $2,850. This property was built in 2024. 14453 Shrawley Ct is a home located in Hamilton County with nearby schools including College Wood Elementary School, Creekside Middle School, and Carmel High School.
Listing Agent
Keller Williams Indpls Metro N License #RB19000579 Listed on: 11/11/2025

Townhouse Details
Home Type
- Townhome
Est. Annual Taxes
- $12
Year Built
- Built in 2024
Lot Details
- 5,663 Sq Ft Lot
HOA Fees
- $250 Monthly HOA Fees
Parking
- 2 Car Attached Garage
Home Design
- Slab Foundation
- Vinyl Construction Material
Interior Spaces
- 2-Story Property
- Entrance Foyer
- Family or Dining Combination
- Attic Access Panel
- Dryer
Kitchen
- Gas Oven
- Built-In Microwave
- Dishwasher
Flooring
- Carpet
- Vinyl Plank
Bedrooms and Bathrooms
- 3 Bedrooms
- Walk-In Closet
- Dual Vanity Sinks in Primary Bathroom
Schools
- Creekside Middle School
- Carmel High School
Utilities
- Central Air
- Electric Water Heater
Listing and Financial Details
- Security Deposit $2,850
- Property Available on 11/11/25
- Tenant pays for all utilities
- The owner pays for association fees
- 12-Month Minimum Lease Term
- Application Fee: 0
- Tax Lot 13A
- Assessor Parcel Number 290920026025000018
Community Details
Overview
- Albany Village Subdivision
Pet Policy
- Pets allowed on a case-by-case basis
- Pet Deposit $500
Map
Source: MIBOR Broker Listing Cooperative®
MLS Number: 22072809
APN: 29-09-20-026-025.000-018
Nearby Homes
- 14404 Trahan Dr
- 3924 Bear Creek Way
- 3937 Bear Creek Way
- 2877 Middleground Trace
- 14931 Iron Liege Way
- 14959 Barbaro Dr
- 3610 Tara Ct
- 14279 Overbrook Dr
- 14503 Carlow Run
- 3433 Modesto Ln
- 14916 Higgins Dr
- 14832 Higgins Dr
- 1883 Werner Ln
- 1912 Werner Ln
- 1877 Werner Ln
- 3550 Burlingame Blvd
- Capri Plan at The Courtyards of Westfield
- Promenade Craftsman Plan at The Courtyards of Westfield
- Portico Plan at The Courtyards of Westfield
- Cambridge Plan at The Courtyards of TowneRun
- 14359 Saint Clair Ln
- 19441 Beruna Way
- 3783 Earhart Dr
- 14576 Pomona Ln
- 14227 Autumn Woods Dr
- 2577 Filson St
- 14502 Baldwin Ln
- 12880 University Crescent
- 12938 University Crescent Unit 2B
- 12938 University Crescent Unit 1A
- 12860 University Crescent Unit 3A
- 12922 Ives Way
- 2025 Broughton St
- 12752 Apsley Ln
- 10947 Belgian Ln
- 12347 Daugherty Dr
- 1987 Mildred Rd
- 17301 Barnes St
- 2157 Egbert Rd
- 11926 Kelso Dr Unit 2
