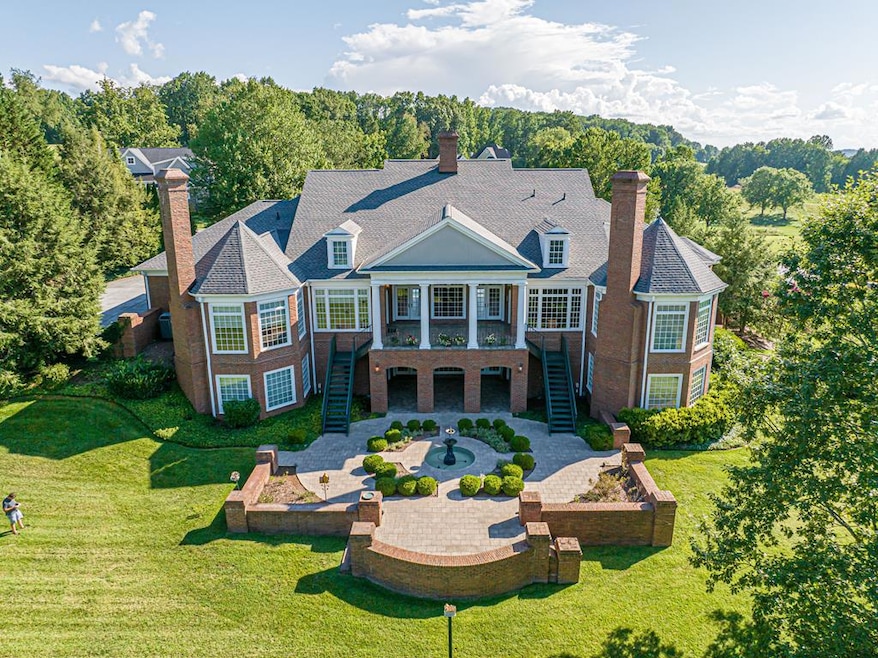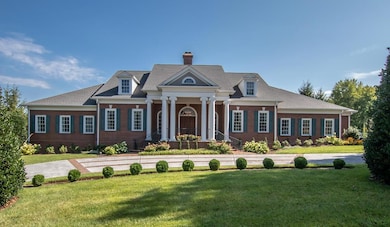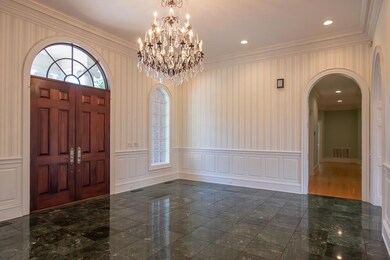14456 Highlands Trail Bristol, VA 24202
Estimated payment $13,921/month
Highlights
- Spa
- Pond View
- Traditional Architecture
- High Point Elementary School Rated A-
- Mature Trees
- Cathedral Ceiling
About This Home
IMAGINE YOUR DREAM HOME THAT OVERLOOKS THE VIRGINIAN GOLF COURSE!!!! I have found it. and it can be yours!!! Let your dreams begin right here, this gated community is one of the best kept secrets in Southwest Virginia. It's been featured in Golf Magazine as one of the 50 best places to live in America. Featuring an eighteen-hole championship golf course designed by Tom Fazio. Upon entering this home, you will be welcomed by an exquisite home built with attention to many details throughout. A great detail of this home is the large open kitchen that expands into a very comfortable and roomy family room. Kitchen offers loads of custom cabinets and granite counter tops and informal dining. Just off the kitchen there is a large formal dining room and living room that can accommodate large gatherings. This home offers an amazing master suite with an extra-large walk-in closet and bath. Two additional bedrooms and baths are on the main floor. From the back covered porch you can entertain lots of guest or just relax and watch the golfers and wildlife passing by. BUT WAIT THERE IS MORE!! On the lower level you will be wowed by the open den with an unbelievable brick fireplace and open wet bar. The second master suite is located on the lower level and an additional bedroom suite with an amazing steam room. Large game room with pool table that owners are leaving with the sale of this home. Several additional rooms in the basement, all heated and cooled offer many options. You will find a private golf cart room, storage rooms, cedar closet and a perfect space to install your personal golf simulator. Just step out on the lower level onto your expansive outdoor space and enjoy relaxing sounds from your custom water fountain. This home is a one owner home and was built with the attention to all details. This home was featured as the Quite Castle in the Marquee Magazine in 2002. New roof just installed and a new whole house Generx generator.
Listing Agent
eXp Realty Brokerage Phone: 8668257169 License #0225069264 Listed on: 08/15/2025

Home Details
Home Type
- Single Family
Est. Annual Taxes
- $12,651
Year Built
- Built in 1998
Lot Details
- 0.82 Acre Lot
- Cul-De-Sac
- Sprinkler System
- Mature Trees
- Property is zoned R1
HOA Fees
- $280 Monthly HOA Fees
Parking
- 3 Car Attached Garage
- Garage Door Opener
- Open Parking
Home Design
- Traditional Architecture
- Brick Exterior Construction
- Brick Foundation
- Block Foundation
- Fire Rated Drywall
- Shingle Roof
Interior Spaces
- 7,566 Sq Ft Home
- 1-Story Property
- Wet Bar
- Central Vacuum
- Cathedral Ceiling
- Ceiling Fan
- Flue
- Gas Log Fireplace
- Brick Fireplace
- Insulated Windows
- Window Treatments
- Living Room
- Dining Room
- Pond Views
- Home Security System
Kitchen
- Oven
- Range Hood
- Microwave
- Dishwasher
Flooring
- Carpet
- Tile
Bedrooms and Bathrooms
- 5 Bedrooms
- Walk-In Closet
- Bathroom on Main Level
- Spa Bath
Laundry
- Laundry on main level
- Washer
Finished Basement
- Walk-Out Basement
- Basement Fills Entire Space Under The House
Outdoor Features
- Spa
- Balcony
- Covered Patio or Porch
Schools
- High Point Elementary School
- Wallace Middle School
- John S Battle High School
Utilities
- Central Heating and Cooling System
- Heating System Uses Natural Gas
- Heat Pump System
- Gas Water Heater
- High Speed Internet
- Cable TV Available
Community Details
- Association fees include rec facilities
- Virginian Subdivision
Listing and Financial Details
- Tax Lot 76
Map
Home Values in the Area
Average Home Value in this Area
Tax History
| Year | Tax Paid | Tax Assessment Tax Assessment Total Assessment is a certain percentage of the fair market value that is determined by local assessors to be the total taxable value of land and additions on the property. | Land | Improvement |
|---|---|---|---|---|
| 2025 | $12,651 | $3,501,500 | $200,000 | $3,301,500 |
| 2024 | $12,651 | $2,108,500 | $200,000 | $1,908,500 |
| 2023 | $12,651 | $2,108,500 | $200,000 | $1,908,500 |
| 2022 | $12,651 | $2,108,500 | $200,000 | $1,908,500 |
| 2021 | $12,651 | $2,108,500 | $200,000 | $1,908,500 |
| 2019 | $12,562 | $1,994,000 | $200,000 | $1,794,000 |
| 2018 | $12,562 | $1,994,000 | $200,000 | $1,794,000 |
| 2017 | $12,562 | $1,994,000 | $200,000 | $1,794,000 |
| 2016 | $6,418 | $2,037,600 | $200,000 | $1,837,600 |
| 2015 | $6,418 | $2,037,600 | $200,000 | $1,837,600 |
| 2014 | $6,418 | $2,037,600 | $200,000 | $1,837,600 |
Property History
| Date | Event | Price | List to Sale | Price per Sq Ft |
|---|---|---|---|---|
| 08/15/2025 08/15/25 | For Sale | $2,400,000 | -- | $317 / Sq Ft |
Purchase History
| Date | Type | Sale Price | Title Company |
|---|---|---|---|
| Gift Deed | -- | None Listed On Document |
Source: Southwest Virginia Association of REALTORS®
MLS Number: 103058
APN: 163E1-1-40
- 14457 Highlands Trail
- Lot #113 Springview Ridge
- 15085 Washington Way
- 15951 Summer Place
- TBD Virginia Trail Bristol Lot #4
- 14775 Washington Way Unit Lot 225
- TBD Old Barn Place
- 14737 Washington Way
- TBD Stonewall Ridge Unit Lot 34
- TBD Stonewall Ridge Unit Lot 36
- TBD Stonewall Ridge Unit Lot 32
- TBD Stonewall Ridge Unit Lot 31
- TBD Stonewall Ridge
- TBD Stonewall Ridge Unit Lot 23
- TBD Stonewall Ridge Unit Lot 24
- TBD Washington Way Unit # Lot 205
- TBD Washington Way Unit # Lot 204
- TBD Washington Way Unit # Lot 203
- TBD Washington Way Unit # Lot 192
- TBD Washington Way Unit # Lot 201
- 134 Salem Dr
- 288 Robin Cir
- 1805 King College Rd
- 261 Cheyenne Rd
- 119 Amanda Ln
- 1225 Carriage Cir Unit 203
- 134 Amanda Ln
- 17041 Wilby Ln
- 1175 Carriage Cir Unit 104
- 219 Hunter Hills Cir
- 201 Springdale Rd
- 837 E State St
- 17461 Griffey Ln
- 283 Alpine Dr
- 379 Heathland Dr Unit Lee garden
- 750 Lakeview St
- 1573 Mary St
- 125 Sierra Place
- 1001 Virginia Ave
- 1028 Pennsylvania Ave






