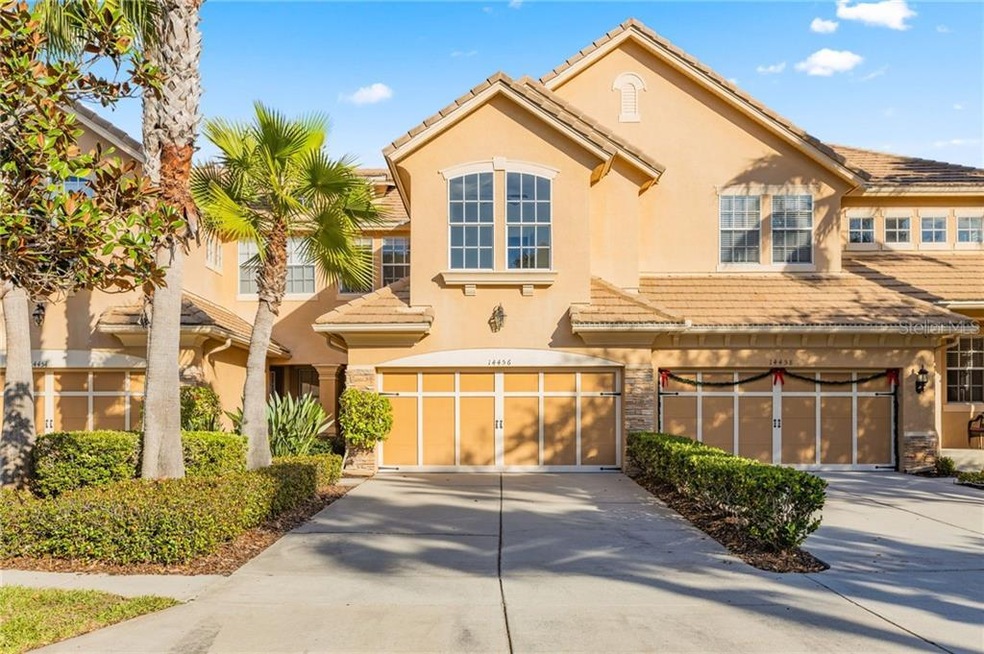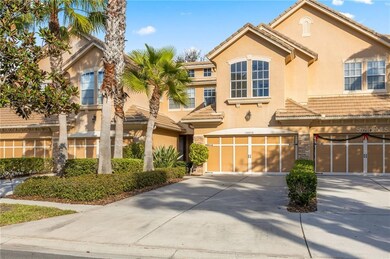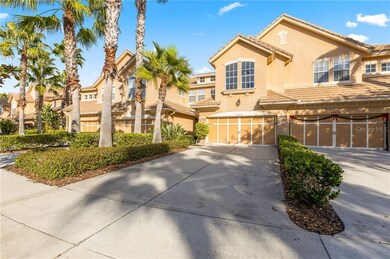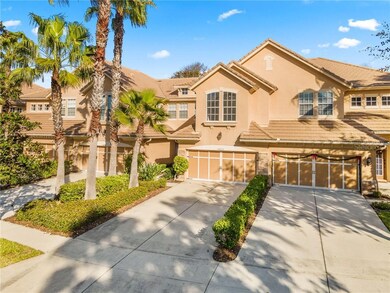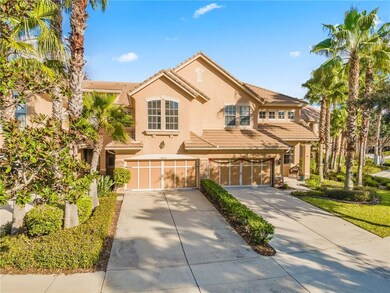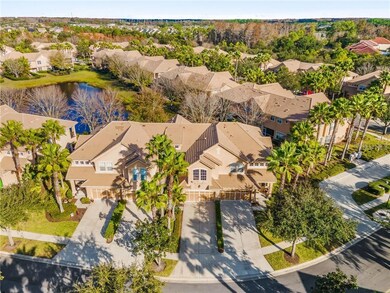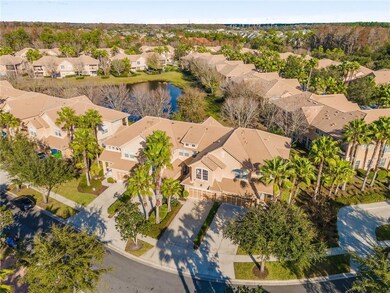
Estimated Value: $490,000 - $506,000
Highlights
- Water Views
- Fitness Center
- Main Floor Primary Bedroom
- Bryant Elementary School Rated A
- Gated Community
- High Ceiling
About This Home
As of March 2021Welcome to the prestigious community of Waterchase. This beautiful 3 bed/2.5 baths/2 car garage townhome is move-in ready! High ceilings. Downstairs features an open floor plan which is perfect for entertaining the family. Tile floors along the entire first floor. The kitchen has white solid wood cabinets, Corian countertops. Upstairs we find 2 guest rooms and a very spacious master bedroom. The master bedroom has tray ceilings while the master bathroom features dual vanity sinks, walk-in shower. The Waterchase community offers many amenities for resort-style living! Two swimming pools with a water slide, tennis courts, basketball court, fitness center, clubhouse, and a multi-purpose field. Located in Northwest Hillsborough County, this community is convenient to downtown, the airport, and the beaches with plenty of shopping nearby.
Last Agent to Sell the Property
DALTON WADE INC License #3461345 Listed on: 01/02/2021

Townhouse Details
Home Type
- Townhome
Est. Annual Taxes
- $5,436
Year Built
- Built in 2004
Lot Details
- 2,677 Sq Ft Lot
- West Facing Home
HOA Fees
- $463 Monthly HOA Fees
Parking
- 2 Car Attached Garage
Home Design
- Slab Foundation
- Shingle Roof
- Block Exterior
Interior Spaces
- 1,792 Sq Ft Home
- 2-Story Property
- High Ceiling
- Ceiling Fan
- Family Room Off Kitchen
- Water Views
Kitchen
- Eat-In Kitchen
- Convection Oven
- Dishwasher
- Disposal
Flooring
- Carpet
- Ceramic Tile
Bedrooms and Bathrooms
- 3 Bedrooms
- Primary Bedroom on Main
Schools
- Bryant Elementary School
- Farnell Middle School
- Sickles High School
Utilities
- Central Heating and Cooling System
- Cable TV Available
Listing and Financial Details
- Tax Lot 114
- Assessor Parcel Number U-05-28-17-69A-000000-00114.0
Community Details
Overview
- Association fees include 24-hour guard, ground maintenance, pool maintenance, sewer, trash
- Nikiki Carroll Association, Phone Number (813) 926-3979
- Provence Twnhms At Waterch Subdivision
- The community has rules related to deed restrictions
Recreation
- Tennis Courts
- Community Playground
- Fitness Center
- Community Pool
Pet Policy
- Pets Allowed
Security
- Gated Community
Ownership History
Purchase Details
Home Financials for this Owner
Home Financials are based on the most recent Mortgage that was taken out on this home.Purchase Details
Home Financials for this Owner
Home Financials are based on the most recent Mortgage that was taken out on this home.Purchase Details
Home Financials for this Owner
Home Financials are based on the most recent Mortgage that was taken out on this home.Purchase Details
Home Financials for this Owner
Home Financials are based on the most recent Mortgage that was taken out on this home.Similar Homes in Tampa, FL
Home Values in the Area
Average Home Value in this Area
Purchase History
| Date | Buyer | Sale Price | Title Company |
|---|---|---|---|
| Bruton Kira Michelle | $445,000 | Insured Title | |
| Michelle Marie Miller Revocable Trust | $295,000 | Star Title Partners | |
| Deoliveira Wolfgang A | $299,900 | All American Title | |
| Mastro Lisa | $237,900 | Ryland Title Company |
Mortgage History
| Date | Status | Borrower | Loan Amount |
|---|---|---|---|
| Open | Bruton Kira Michelle | $356,000 | |
| Previous Owner | Miller Michelle Marie | $250,200 | |
| Previous Owner | Michelle Marie Miller Revocable Trust | $236,000 | |
| Previous Owner | Deoliveira Wolfgang A | $239,920 | |
| Previous Owner | Mastro Lisa | $125,000 | |
| Previous Owner | Mastro Lisa | $145,000 |
Property History
| Date | Event | Price | Change | Sq Ft Price |
|---|---|---|---|---|
| 03/15/2021 03/15/21 | Sold | $295,000 | -4.8% | $165 / Sq Ft |
| 02/04/2021 02/04/21 | Pending | -- | -- | -- |
| 01/02/2021 01/02/21 | For Sale | $310,000 | 0.0% | $173 / Sq Ft |
| 08/09/2018 08/09/18 | Rented | $2,000 | -4.8% | -- |
| 06/28/2018 06/28/18 | For Rent | $2,100 | -- | -- |
Tax History Compared to Growth
Tax History
| Year | Tax Paid | Tax Assessment Tax Assessment Total Assessment is a certain percentage of the fair market value that is determined by local assessors to be the total taxable value of land and additions on the property. | Land | Improvement |
|---|---|---|---|---|
| 2024 | $7,692 | $366,601 | $36,660 | $329,941 |
| 2023 | $7,380 | $330,282 | $33,028 | $297,254 |
| 2022 | $6,888 | $304,919 | $30,492 | $274,427 |
| 2021 | $5,894 | $245,184 | $24,518 | $220,666 |
| 2020 | $5,436 | $221,255 | $22,125 | $199,130 |
| 2019 | $5,426 | $221,518 | $22,152 | $199,366 |
| 2018 | $5,651 | $230,435 | $0 | $0 |
| 2017 | $3,283 | $224,720 | $0 | $0 |
| 2016 | $3,257 | $138,372 | $0 | $0 |
| 2015 | $3,280 | $137,410 | $0 | $0 |
| 2014 | $3,264 | $136,319 | $0 | $0 |
| 2013 | -- | $134,304 | $0 | $0 |
Agents Affiliated with this Home
-
Grant Cardwell

Seller's Agent in 2021
Grant Cardwell
DALTON WADE INC
(727) 772-0772
1 in this area
53 Total Sales
-
Emily Lynch

Buyer's Agent in 2021
Emily Lynch
FLORIDA EXECUTIVE REALTY
(813) 810-4465
7 in this area
27 Total Sales
-
Ashley Savala
A
Seller's Agent in 2018
Ashley Savala
PINEYWOODS REALTY LLC
(813) 666-5752
2 in this area
7 Total Sales
Map
Source: Stellar MLS
MLS Number: U8109104
APN: U-05-28-17-69A-000000-00114.0
- 14418 Mirabelle Vista Cir
- 14542 Mirabelle Vista Cir
- 14537 Mirabelle Vista Cir
- 14545 Mirabelle Vista Cir
- 14634 Mirasol Manor Ct
- 11909 Mandevilla Ct
- 11911 Mandevilla Ct
- 14521 Mirasol Manor Ct
- 14608 Mirasol Manor Ct
- 14648 Bournemouth Rd
- 11644 Meridian Point Dr
- 11624 Bristol Chase Dr
- 11624 Calf Path Dr
- 11620 Bristol Chase Dr
- 14605 Chatsworth Manor Cir
- 11610 Bristol Chase Dr
- 11611 Meridian Point Dr
- 14726 Brick Place
- 11607 Meridian Point Dr
- 14727 Tudor Chase Dr
- 14456 Mirabelle Vista Cir
- 14454 Mirabelle Vista Cir
- 14458 Mirabelle Vista Cir
- 14450 Mirabelle Vista Cir
- 14446 Mirabelle Vista Cir
- 14510 Mirabelle Vista Cir
- 14512 Mirabelle Vista Cir
- 14444 Mirabelle Vista Cir
- 14516 Mirabelle Vista Cir
- 14442 Mirabelle Vista Cir
- 14451 Mirabelle Vista Cir
- 14455 Mirabelle Vista Cir
- 14457 Mirabelle Vista Cir
- 14449 Mirabelle Vista Cir
- 14518 Mirabelle Vista Cir
- 14461 Mirabelle Vista Cir
- 14463 Mirabelle Vista Cir
- 14440 Mirabelle Vista Cir
- 14447 Mirabelle Vista Cir
