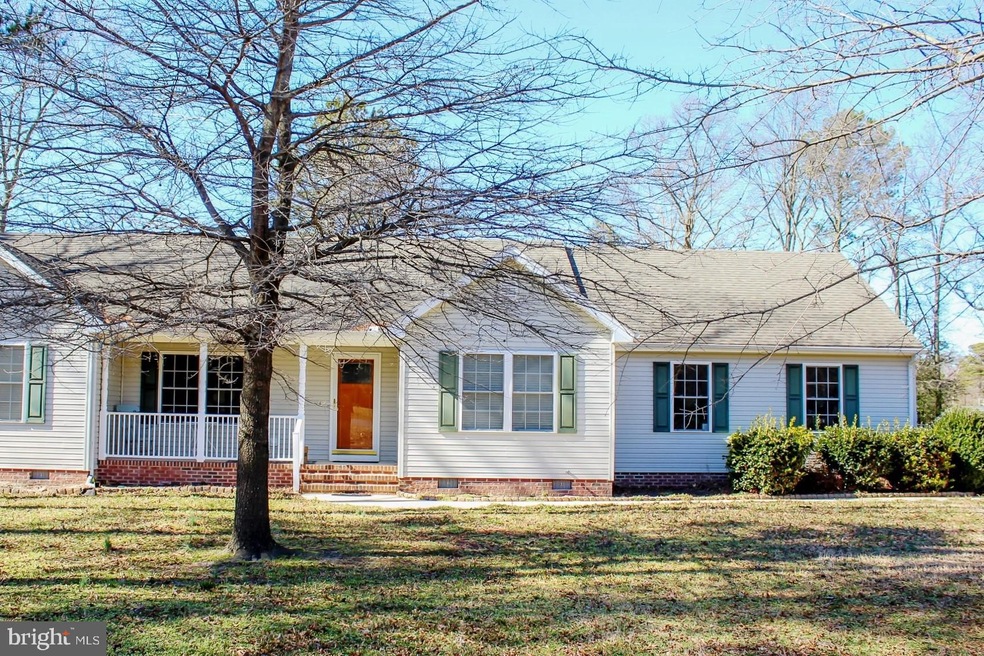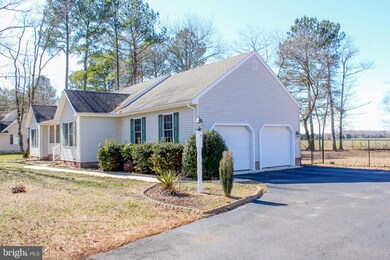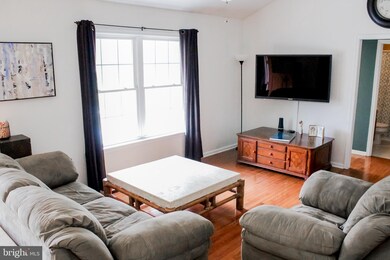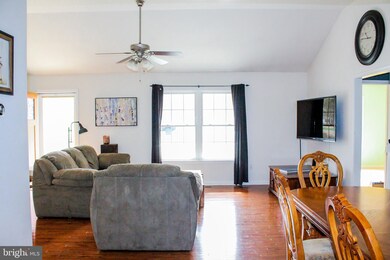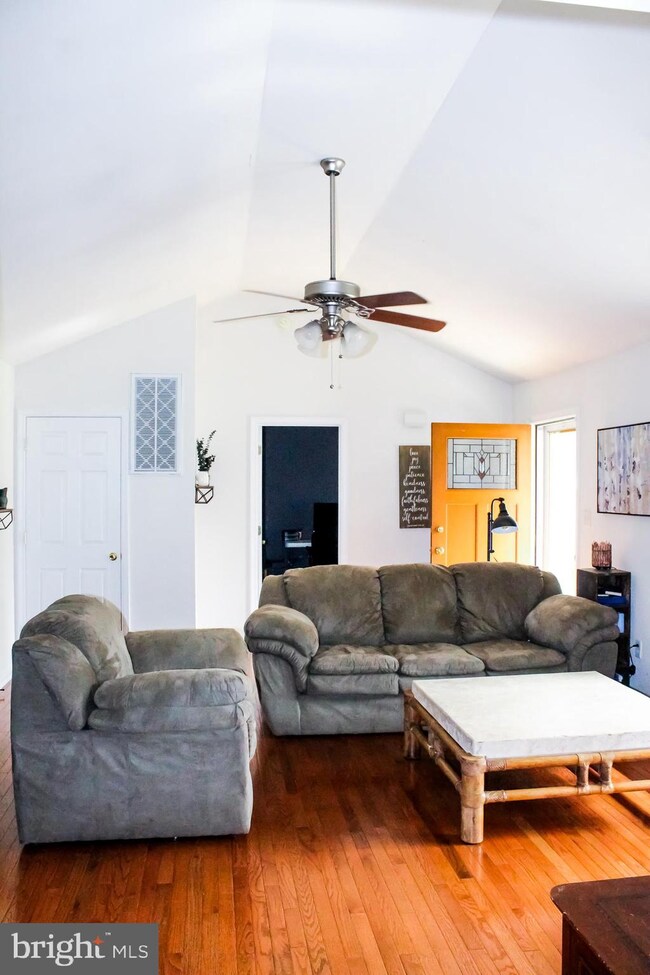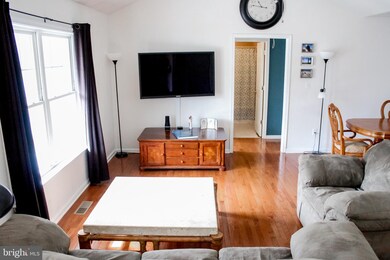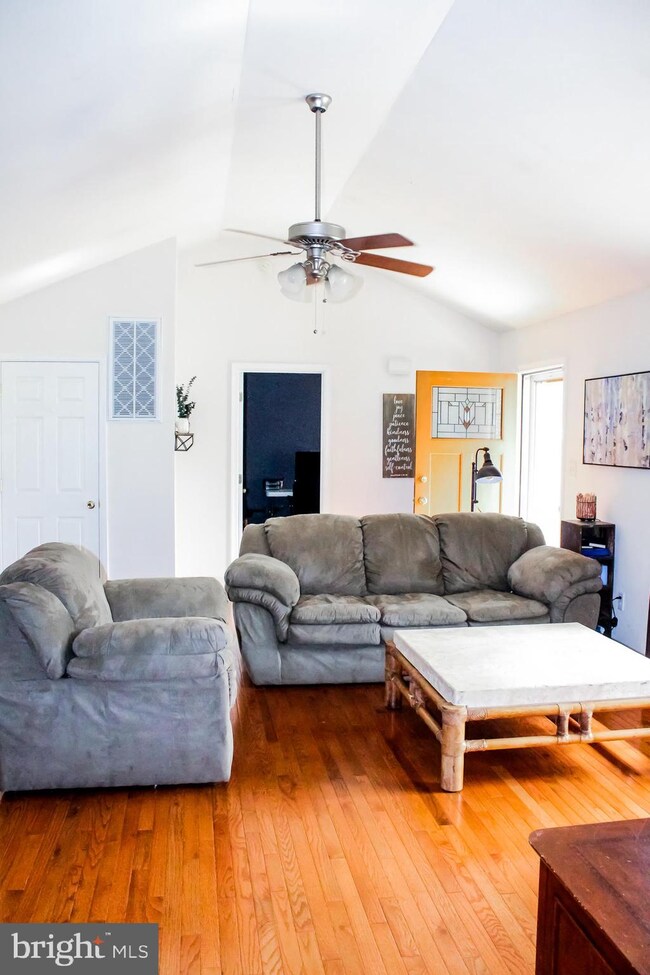
14457 Megan Way Laurel, DE 19956
Highlights
- Open Floorplan
- Wood Flooring
- Walk-In Closet
- Rambler Architecture
- 2 Car Detached Garage
- Patio
About This Home
As of June 2019This beautiful home offers one level living with 4 bedrooms, 2 master baths, soaker tub, spacious great room with cathedral ceiling, kitchen with granite countertops, stainless steel appliances with an adjoining dining area. This home is located in the peaceful development of Shiloh Woods II, has a wonderful outdoor space to enjoy the peace and quiet or to entertain. Fenced in backyard with a play set. TV's in the bedrooms with wall mounts are staying with the home.
Last Agent to Sell the Property
Keller Williams Realty License #22503 Listed on: 04/06/2019

Home Details
Home Type
- Single Family
Est. Annual Taxes
- $1,084
Year Built
- Built in 2004
Lot Details
- 0.75 Acre Lot
- Lot Dimensions are 148.00 x 220.00
- Property is Fully Fenced
HOA Fees
- $13 Monthly HOA Fees
Parking
- 2 Car Detached Garage
- Side Facing Garage
- Driveway
Home Design
- Rambler Architecture
- Frame Construction
- Aluminum Siding
Interior Spaces
- 1,821 Sq Ft Home
- Property has 1 Level
- Open Floorplan
- Ceiling Fan
- Combination Kitchen and Dining Room
- Wood Flooring
- Crawl Space
Kitchen
- Electric Oven or Range
- Cooktop
- Built-In Microwave
- Dishwasher
Bedrooms and Bathrooms
- 4 Main Level Bedrooms
- En-Suite Bathroom
- Walk-In Closet
- 3 Full Bathrooms
Laundry
- Electric Dryer
- Washer
Outdoor Features
- Patio
- Play Equipment
Schools
- Laurel Intermediate School
- Laurel Middle School
- Laurel High School
Utilities
- Forced Air Heating and Cooling System
- Well
- Water Heater
- Private Sewer
Community Details
- Shiloh Acres Ii Subdivision
Listing and Financial Details
- Tax Lot 8
- Assessor Parcel Number 232-14.00-150.00
Similar Homes in Laurel, DE
Home Values in the Area
Average Home Value in this Area
Mortgage History
| Date | Status | Loan Amount | Loan Type |
|---|---|---|---|
| Closed | $247,298 | FHA | |
| Closed | $212,000 | No Value Available |
Property History
| Date | Event | Price | Change | Sq Ft Price |
|---|---|---|---|---|
| 06/14/2019 06/14/19 | Sold | $255,000 | 0.0% | $140 / Sq Ft |
| 05/03/2019 05/03/19 | Price Changed | $255,000 | +2.0% | $140 / Sq Ft |
| 04/27/2019 04/27/19 | Pending | -- | -- | -- |
| 04/06/2019 04/06/19 | For Sale | $250,000 | +9.4% | $137 / Sq Ft |
| 03/24/2017 03/24/17 | Sold | $228,500 | -0.6% | $125 / Sq Ft |
| 02/14/2017 02/14/17 | Pending | -- | -- | -- |
| 01/23/2017 01/23/17 | For Sale | $229,900 | -- | $126 / Sq Ft |
Tax History Compared to Growth
Tax History
| Year | Tax Paid | Tax Assessment Tax Assessment Total Assessment is a certain percentage of the fair market value that is determined by local assessors to be the total taxable value of land and additions on the property. | Land | Improvement |
|---|---|---|---|---|
| 2024 | $1,031 | $19,350 | $1,000 | $18,350 |
| 2023 | $1,173 | $19,350 | $1,000 | $18,350 |
| 2022 | $1,022 | $19,350 | $1,000 | $18,350 |
| 2021 | $1,013 | $19,350 | $1,000 | $18,350 |
| 2020 | $989 | $19,350 | $1,000 | $18,350 |
| 2019 | $1,041 | $19,350 | $1,000 | $18,350 |
| 2018 | $1,133 | $19,350 | $0 | $0 |
| 2017 | $1,099 | $19,350 | $0 | $0 |
| 2016 | $1,165 | $19,350 | $0 | $0 |
| 2015 | $1,012 | $19,350 | $0 | $0 |
| 2014 | $903 | $19,350 | $0 | $0 |
Agents Affiliated with this Home
-

Seller's Agent in 2019
William Brown
Keller Williams Realty
(302) 381-4513
44 in this area
226 Total Sales
-

Buyer's Agent in 2019
Karen Hamilton
CALLAWAY FARNELL AND MOORE
(302) 629-9423
4 in this area
30 Total Sales
-

Buyer's Agent in 2017
TERESA MARSULA
Long & Foster
(410) 726-9107
126 Total Sales
Map
Source: Bright MLS
MLS Number: DESU137776
APN: 232-14.00-150.00
- 29125 Contessa Ct
- 29127 Contessa Ct
- 12534 Fawn Dr
- 14313 Sycamore Rd
- 3 Johnson Rd
- 1 Johnson Rd
- 0 Unit DESU2090970
- 0 Cresthaven Dr Unit DESU2089544
- 0 Cresthaven Drive Lot 1 Unit DESU2057270
- 11720 Kensington Way
- 11684 Kensington Way
- 12911 Trussum Pond Rd
- 11901 Sandy Ridge Dr
- 11408 Laurel Rd
- 28495 Fire Tower Rd
- 16451 Quail Run Dr
- 32275 Horsey and Everett Rd
- Lot 3 Trap Pond Rd
- 11117 Laurel Rd
- Lot 2 Shiloh Church Rd
