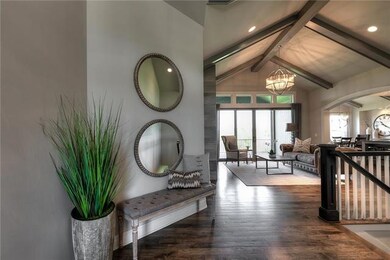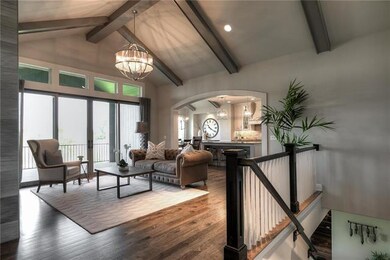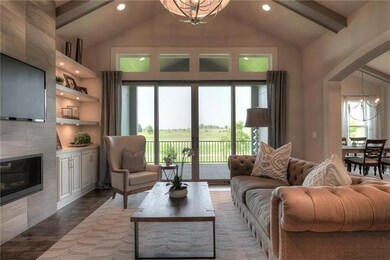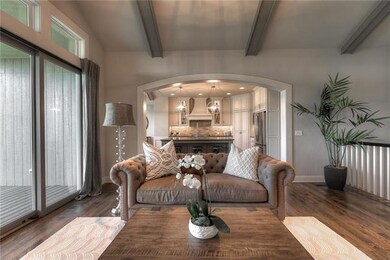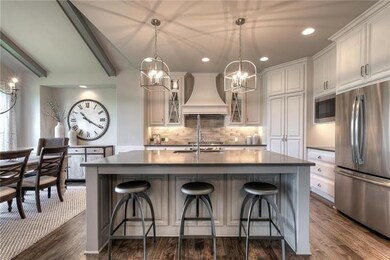
14459 N 145th St Basehor, KS 66007
Highlights
- On Golf Course
- Custom Closet System
- Traditional Architecture
- Basehor Elementary School Rated A
- Vaulted Ceiling
- Wood Flooring
About This Home
As of June 2024MODEL HOME under contract. We have two specs of this plan or custom build! Wow Factor throughout!! Main floor includes built-ins in office/bedroom & family room, 12x17 covered deck, floor to ceiling tile fireplace. In lower level, find large bedrooms and rec room with upgraded bar, pantry and wine closet! Acclaimed Basehor-Linwood School District. Ten minutes to Legends and less than 30 to the airport! A new lifestyle awaits- check out this beautiful golf course community! Room sizes estimated. Information Deemed Reliable but Not Guaranteed.
Last Agent to Sell the Property
Weichert, Realtors Welch & Com License #1999032395 Listed on: 04/26/2018

Home Details
Home Type
- Single Family
Est. Annual Taxes
- $9,200
Year Built
- Built in 2019
Lot Details
- 0.28 Acre Lot
- On Golf Course
HOA Fees
- $38 Monthly HOA Fees
Parking
- 3 Car Attached Garage
- Garage Door Opener
Home Design
- Traditional Architecture
- Composition Roof
- Stone Trim
Interior Spaces
- Wet Bar: Ceramic Tiles, Shower Over Tub, Walk-In Closet(s), Shower Only, Ceiling Fan(s), Wood Floor, Granite Counters, Hardwood, Kitchen Island, Pantry, Fireplace
- Built-In Features: Ceramic Tiles, Shower Over Tub, Walk-In Closet(s), Shower Only, Ceiling Fan(s), Wood Floor, Granite Counters, Hardwood, Kitchen Island, Pantry, Fireplace
- Vaulted Ceiling
- Ceiling Fan: Ceramic Tiles, Shower Over Tub, Walk-In Closet(s), Shower Only, Ceiling Fan(s), Wood Floor, Granite Counters, Hardwood, Kitchen Island, Pantry, Fireplace
- Skylights
- Gas Fireplace
- Shades
- Plantation Shutters
- Drapes & Rods
- Family Room with Fireplace
- Combination Kitchen and Dining Room
- Finished Basement
- Walk-Out Basement
- Fire and Smoke Detector
Kitchen
- Cooktop
- Dishwasher
- Stainless Steel Appliances
- Kitchen Island
- Granite Countertops
- Laminate Countertops
- Disposal
Flooring
- Wood
- Wall to Wall Carpet
- Linoleum
- Laminate
- Stone
- Ceramic Tile
- Luxury Vinyl Plank Tile
- Luxury Vinyl Tile
Bedrooms and Bathrooms
- 4 Bedrooms
- Custom Closet System
- Cedar Closet: Ceramic Tiles, Shower Over Tub, Walk-In Closet(s), Shower Only, Ceiling Fan(s), Wood Floor, Granite Counters, Hardwood, Kitchen Island, Pantry, Fireplace
- Walk-In Closet: Ceramic Tiles, Shower Over Tub, Walk-In Closet(s), Shower Only, Ceiling Fan(s), Wood Floor, Granite Counters, Hardwood, Kitchen Island, Pantry, Fireplace
- 3 Full Bathrooms
- Double Vanity
- Ceramic Tiles
Laundry
- Laundry Room
- Laundry on main level
Outdoor Features
- Enclosed patio or porch
- Playground
Schools
- Basehor Elementary School
- Basehor-Linwood High School
Utilities
- Forced Air Heating and Cooling System
Community Details
Overview
- Falcon Lakes Subdivision, Azalea Floorplan
Recreation
- Golf Course Community
- Tennis Courts
- Community Pool
Ownership History
Purchase Details
Home Financials for this Owner
Home Financials are based on the most recent Mortgage that was taken out on this home.Purchase Details
Home Financials for this Owner
Home Financials are based on the most recent Mortgage that was taken out on this home.Purchase Details
Home Financials for this Owner
Home Financials are based on the most recent Mortgage that was taken out on this home.Similar Homes in Basehor, KS
Home Values in the Area
Average Home Value in this Area
Purchase History
| Date | Type | Sale Price | Title Company |
|---|---|---|---|
| Warranty Deed | -- | None Listed On Document | |
| Special Warranty Deed | -- | New Title Company Name | |
| Warranty Deed | $1,390,648 | New Title Company Name |
Mortgage History
| Date | Status | Loan Amount | Loan Type |
|---|---|---|---|
| Open | $650,000 | VA | |
| Previous Owner | $1,045,600 | Construction |
Property History
| Date | Event | Price | Change | Sq Ft Price |
|---|---|---|---|---|
| 06/14/2024 06/14/24 | Sold | -- | -- | -- |
| 05/04/2024 05/04/24 | Pending | -- | -- | -- |
| 03/15/2024 03/15/24 | For Sale | $799,950 | +43.7% | $268 / Sq Ft |
| 04/28/2020 04/28/20 | Sold | -- | -- | -- |
| 01/21/2020 01/21/20 | Price Changed | $556,865 | +0.1% | $186 / Sq Ft |
| 09/10/2019 09/10/19 | Pending | -- | -- | -- |
| 06/06/2019 06/06/19 | Price Changed | $556,085 | +0.2% | $186 / Sq Ft |
| 05/02/2019 05/02/19 | Price Changed | $554,835 | +1.8% | $186 / Sq Ft |
| 04/22/2019 04/22/19 | Price Changed | $544,835 | -1.8% | $182 / Sq Ft |
| 03/06/2019 03/06/19 | Price Changed | $554,655 | +0.9% | $186 / Sq Ft |
| 01/15/2019 01/15/19 | Price Changed | $549,541 | +0.3% | $184 / Sq Ft |
| 11/30/2018 11/30/18 | Price Changed | $548,098 | -2.4% | $184 / Sq Ft |
| 11/19/2018 11/19/18 | Price Changed | $561,633 | +2.6% | $188 / Sq Ft |
| 10/11/2018 10/11/18 | Price Changed | $547,200 | +4.4% | $183 / Sq Ft |
| 09/26/2018 09/26/18 | Price Changed | $524,300 | +0.1% | $176 / Sq Ft |
| 08/11/2018 08/11/18 | Price Changed | $523,950 | +4.3% | $175 / Sq Ft |
| 06/05/2018 06/05/18 | Price Changed | $502,425 | +1.5% | $168 / Sq Ft |
| 04/26/2018 04/26/18 | For Sale | $494,775 | -- | $166 / Sq Ft |
Tax History Compared to Growth
Tax History
| Year | Tax Paid | Tax Assessment Tax Assessment Total Assessment is a certain percentage of the fair market value that is determined by local assessors to be the total taxable value of land and additions on the property. | Land | Improvement |
|---|---|---|---|---|
| 2023 | $10,201 | $74,140 | $10,624 | $63,516 |
| 2022 | -- | $66,792 | $9,899 | $56,893 |
| 2021 | $0 | $63,719 | $8,250 | $55,469 |
| 2020 | $8,693 | $59,494 | $8,250 | $51,244 |
| 2019 | $8,597 | $59,495 | $8,453 | $51,042 |
| 2018 | $1,293 | $8,820 | $8,820 | $0 |
Agents Affiliated with this Home
-
Jeff Curry

Seller's Agent in 2024
Jeff Curry
Weichert, Realtors Welch & Com
(913) 285-8329
173 in this area
231 Total Sales
-
Susan Inich

Seller Co-Listing Agent in 2024
Susan Inich
Weichert, Realtors Welch & Com
(913) 226-9635
132 in this area
163 Total Sales
-
Jim Cooper

Buyer's Agent in 2024
Jim Cooper
RE/MAX Revolution Liberty
(816) 260-8592
1 in this area
126 Total Sales
Map
Source: Heartland MLS
MLS Number: 2103441
APN: 156-24-0-00-08-001.11-0
- 14423 N 145th St
- 4313 Lakeview Terrace
- 4481 N 145th St
- 4460 N 145th Terrace
- 4480 N 145th Terrace
- 14463 Aurora Ln
- 4615 N 144th Terrace
- 4270 Lake Shore Dr
- 14566 Aurora Ln
- 14500 Aurora Ln
- 14574 Aurora Ln
- 4246 Lakeview Terrace
- 14608 Aspen Cir
- 4234 Lakeview Terrace
- 4552 Aspen Dr
- 14616 Aspen Cir
- 4290 Aspen Dr
- 4576 Aspen Dr
- 4250 Aspen Dr
- 4287 Lake Shore Dr

