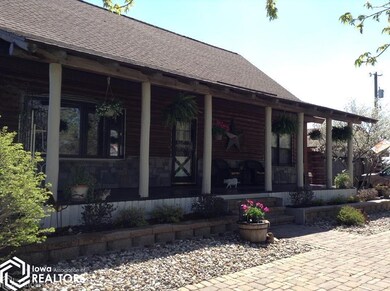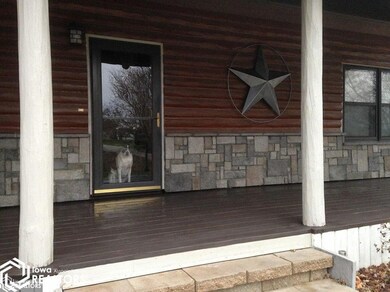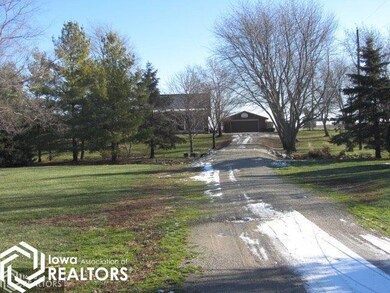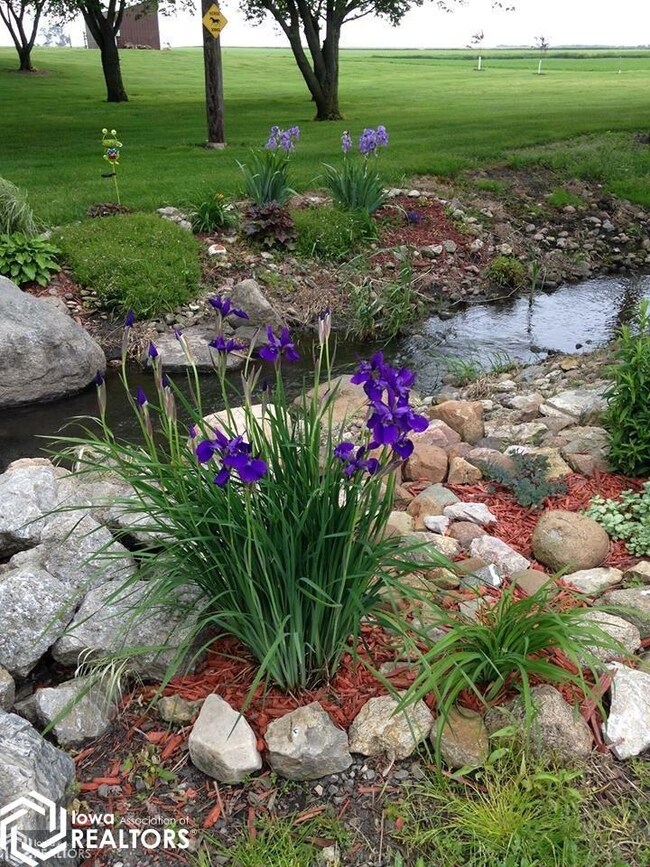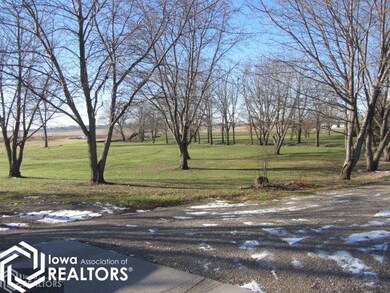
14459 Thrush Ave Mason City, IA 50401
Highlights
- Ranch Style House
- Building Patio
- Central Air
- Detached Garage
- Living Room
- Water Softener is Owned
About This Home
As of July 2023Beautiful Acreage On Hard Surface Road With A Stream Running Through It. Log Home With Loft. 24' x 24' Detached Garage. 36' x 60' Horse Barn With Stalls. Utility Building 8'x20' & Storage Building/Garage 20'x30'. Updated leach lines May 2012. New Septic Tank April 2011. All This Plus 10 Acres More/Less. All Appliances Plus Washer/Dryer Stay. Please Call Realtor Of Your Choice & Make This Your New Home. Parcel #'s 082930000101 & 082930000100
Home Details
Home Type
- Single Family
Est. Annual Taxes
- $1,566
Year Built
- Built in 1991
Lot Details
- Property is zoned Agriculture
Parking
- Detached Garage
Home Design
- Ranch Style House
Interior Spaces
- 1,780 Sq Ft Home
- Family Room
- Living Room
- Dining Room
- Washer
Kitchen
- Range Hood
- Microwave
- Dishwasher
Bedrooms and Bathrooms
- 2 Bedrooms
- 2 Full Bathrooms
Basement
- Basement Fills Entire Space Under The House
- Sump Pump
Utilities
- Central Air
- Well
- Water Softener is Owned
- Sewer Holding Tank
Community Details
- Building Patio
- Community Deck or Porch
Ownership History
Purchase Details
Home Financials for this Owner
Home Financials are based on the most recent Mortgage that was taken out on this home.Purchase Details
Home Financials for this Owner
Home Financials are based on the most recent Mortgage that was taken out on this home.Purchase Details
Home Financials for this Owner
Home Financials are based on the most recent Mortgage that was taken out on this home.Similar Homes in Mason City, IA
Home Values in the Area
Average Home Value in this Area
Purchase History
| Date | Type | Sale Price | Title Company |
|---|---|---|---|
| Warranty Deed | $415,000 | None Listed On Document | |
| Warranty Deed | $325,000 | None Available | |
| Legal Action Court Order | $296,000 | None Available |
Mortgage History
| Date | Status | Loan Amount | Loan Type |
|---|---|---|---|
| Open | $356,700 | New Conventional | |
| Closed | $352,750 | New Conventional | |
| Previous Owner | $297,000 | New Conventional | |
| Previous Owner | $333,543 | New Conventional | |
| Previous Owner | $47,571 | Unknown | |
| Previous Owner | $25,256 | Unknown | |
| Previous Owner | $220,000 | New Conventional |
Property History
| Date | Event | Price | Change | Sq Ft Price |
|---|---|---|---|---|
| 07/07/2023 07/07/23 | Sold | $415,000 | 0.0% | $180 / Sq Ft |
| 06/08/2023 06/08/23 | Pending | -- | -- | -- |
| 05/20/2023 05/20/23 | Price Changed | $415,000 | -7.6% | $180 / Sq Ft |
| 04/19/2023 04/19/23 | Price Changed | $449,000 | -9.3% | $195 / Sq Ft |
| 03/20/2023 03/20/23 | For Sale | $495,000 | 0.0% | $215 / Sq Ft |
| 03/10/2023 03/10/23 | Pending | -- | -- | -- |
| 10/31/2022 10/31/22 | Price Changed | $495,000 | -3.9% | $215 / Sq Ft |
| 08/15/2022 08/15/22 | For Sale | $515,000 | +58.5% | $224 / Sq Ft |
| 02/26/2016 02/26/16 | Sold | $325,000 | 0.0% | $183 / Sq Ft |
| 02/09/2016 02/09/16 | Pending | -- | -- | -- |
| 12/06/2015 12/06/15 | For Sale | $325,000 | -- | $183 / Sq Ft |
Tax History Compared to Growth
Tax History
| Year | Tax Paid | Tax Assessment Tax Assessment Total Assessment is a certain percentage of the fair market value that is determined by local assessors to be the total taxable value of land and additions on the property. | Land | Improvement |
|---|---|---|---|---|
| 2024 | $3,652 | $407,250 | $114,980 | $292,270 |
| 2023 | $320 | $407,250 | $114,980 | $292,270 |
| 2022 | $264 | $16,820 | $7,020 | $9,800 |
| 2021 | $228 | $15,380 | $7,470 | $7,910 |
| 2020 | $232 | $13,150 | $6,960 | $6,190 |
| 2019 | $222 | $0 | $0 | $0 |
| 2018 | $214 | $0 | $0 | $0 |
| 2017 | $228 | $0 | $0 | $0 |
| 2016 | $232 | $0 | $0 | $0 |
| 2015 | $232 | $0 | $0 | $0 |
| 2014 | $416 | $0 | $0 | $0 |
| 2013 | $410 | $0 | $0 | $0 |
Agents Affiliated with this Home
-
Kyle Steinfeldt

Seller's Agent in 2023
Kyle Steinfeldt
Midwest Land Group, LLC
(641) 485-7909
28 Total Sales
-
Kathleen Kloetzer

Seller's Agent in 2016
Kathleen Kloetzer
Lakeside Brokers
(641) 357-2908
4 Total Sales
Map
Source: NoCoast MLS
MLS Number: NOC5440957
APN: 08-29-300-00-100
- 15882 Thrush Ave
- 1077 Meadow Lake Dr
- 8 Williamsburg Cir
- 1112 Sapphire Ct
- 1508 Emerald Ct
- 65 Granite Ct SE
- 1150 14th St SE
- 7 S Regency Ct
- 810 S Louisiana Ave
- 616 S Indiana Ave
- 702 17th St SE Unit 2
- 1018 Crestmore Way
- 209 Red Fox Ct
- 1712 S Hampshire Ave
- 1453 3rd St SE
- 161 Granada Dr
- 706 15th St SE
- 1973 S Carolina Ave
- 1516 S Hampshire Ave
- 935 S Rhode Island Ave


