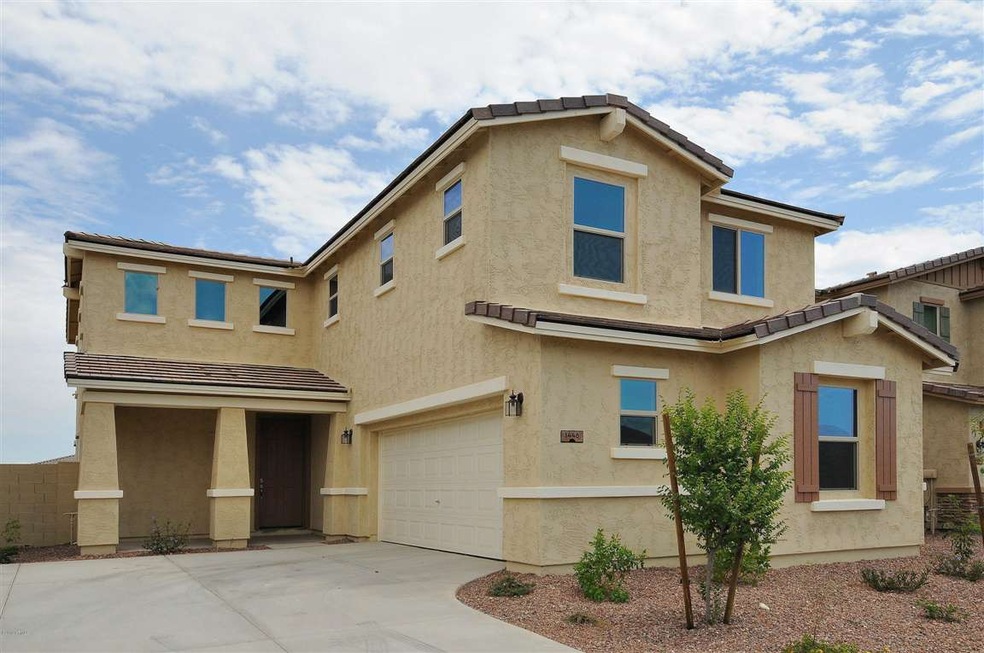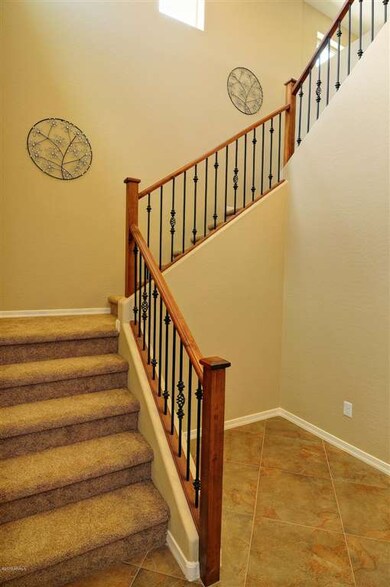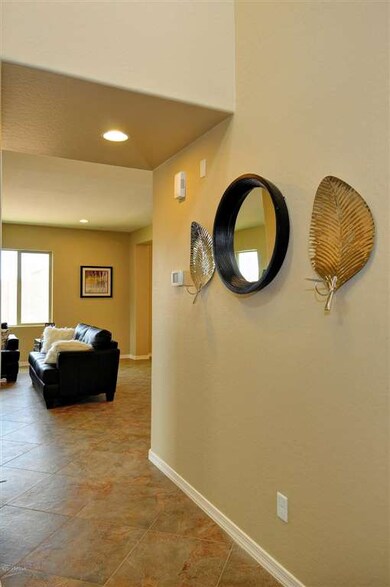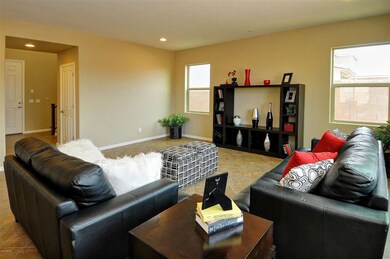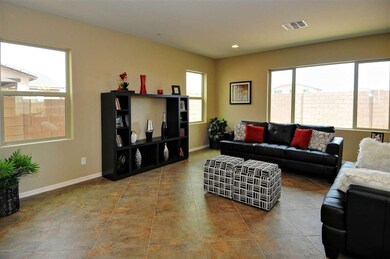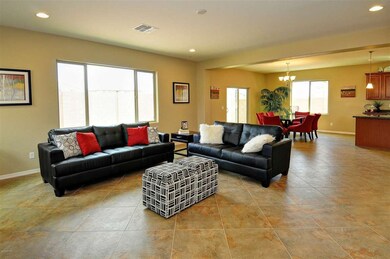
1446 E Goldcrest St Gilbert, AZ 85297
South Gilbert NeighborhoodHighlights
- Home Energy Rating Service (HERS) Rated Property
- Contemporary Architecture
- Covered patio or porch
- Weinberg Gifted Academy Rated A
- Granite Countertops
- Double Pane Windows
About This Home
As of September 2017With San Tan Village close by, you will cherish living here. Features such as open landscape areas, covered Ramada’s, splash pad playground & sand volley ball court are some of the outdoor activities right at home. This home built by Meritage is a commitment to saving you money on your utility bills w/included features such as Spray Foam Insulation, ENERGY Star Appliances, ENERGY Star Programmable Thermostat, 14 SEER A/C, Low E2 Vinyl Windows, Weather Sensing Irrigation, Water-Efficient Plumbing Fixtures and MOPRE. Enjoy the open Greatroom floorplan w/Island Kitchen that boast Granite Countertops, Stainless Appliances & designer cabinets. With one bedroom down & the others up, this floorplan allows for a perfect guest room, in-law suite or private den/study on the main level. Visit TODAY!
Last Agent to Sell the Property
Lockman & Long Real Estate License #BR026230000 Listed on: 05/31/2013
Last Buyer's Agent
Jimmy Yi
Berkshire Hathaway HomeServices Arizona Properties License #SA557387000
Home Details
Home Type
- Single Family
Est. Annual Taxes
- $350
Year Built
- Built in 2013
Lot Details
- 5,000 Sq Ft Lot
- Desert faces the front of the property
- Block Wall Fence
- Front Yard Sprinklers
- Sprinklers on Timer
Parking
- 2 Car Garage
Home Design
- Contemporary Architecture
- Wood Frame Construction
- Concrete Roof
- Stucco
Interior Spaces
- 2,785 Sq Ft Home
- 2-Story Property
- Ceiling height of 9 feet or more
- Double Pane Windows
- ENERGY STAR Qualified Windows with Low Emissivity
- Vinyl Clad Windows
Kitchen
- Breakfast Bar
- Built-In Microwave
- Dishwasher
- Kitchen Island
- Granite Countertops
Flooring
- Carpet
- Tile
Bedrooms and Bathrooms
- 5 Bedrooms
- Walk-In Closet
- 3 Bathrooms
- Dual Vanity Sinks in Primary Bathroom
- Bathtub With Separate Shower Stall
Laundry
- Laundry in unit
- Washer and Dryer Hookup
Eco-Friendly Details
- Home Energy Rating Service (HERS) Rated Property
- Energy Monitoring System
Outdoor Features
- Covered patio or porch
Schools
- Weinberg Elementary School
- Willie & Coy Payne Jr. High Middle School
- Perry High School
Utilities
- Refrigerated Cooling System
- Heating Available
- High Speed Internet
- Cable TV Available
Listing and Financial Details
- Home warranty included in the sale of the property
- Tax Lot 77
- Assessor Parcel Number 304-58-779
Community Details
Overview
- Property has a Home Owners Association
- Villages @ Val Vista Association, Phone Number (480) 256-0174
- Built by Meritage Homes of Arizona
- Villages At Val Vista Subdivision, Gazania Floorplan
- FHA/VA Approved Complex
Recreation
- Community Playground
- Bike Trail
Ownership History
Purchase Details
Home Financials for this Owner
Home Financials are based on the most recent Mortgage that was taken out on this home.Purchase Details
Home Financials for this Owner
Home Financials are based on the most recent Mortgage that was taken out on this home.Purchase Details
Home Financials for this Owner
Home Financials are based on the most recent Mortgage that was taken out on this home.Purchase Details
Home Financials for this Owner
Home Financials are based on the most recent Mortgage that was taken out on this home.Purchase Details
Home Financials for this Owner
Home Financials are based on the most recent Mortgage that was taken out on this home.Similar Homes in Gilbert, AZ
Home Values in the Area
Average Home Value in this Area
Purchase History
| Date | Type | Sale Price | Title Company |
|---|---|---|---|
| Interfamily Deed Transfer | -- | Stewart Title | |
| Interfamily Deed Transfer | -- | Wfg National Title Insurance | |
| Warranty Deed | $337,500 | Wfg National Title Insurance | |
| Interfamily Deed Transfer | -- | Carefree Title Agency Inc | |
| Special Warranty Deed | $313,989 | Carefree Title Agency Inc |
Mortgage History
| Date | Status | Loan Amount | Loan Type |
|---|---|---|---|
| Open | $365,000 | New Conventional | |
| Closed | $40,335 | Stand Alone Second | |
| Closed | $314,800 | New Conventional | |
| Closed | $314,150 | New Conventional | |
| Closed | $320,775 | New Conventional | |
| Closed | $320,625 | New Conventional | |
| Previous Owner | $251,190 | New Conventional | |
| Previous Owner | $251,190 | New Conventional |
Property History
| Date | Event | Price | Change | Sq Ft Price |
|---|---|---|---|---|
| 09/18/2017 09/18/17 | Sold | $337,500 | -0.4% | $122 / Sq Ft |
| 08/19/2017 08/19/17 | Pending | -- | -- | -- |
| 08/07/2017 08/07/17 | Price Changed | $339,000 | -3.1% | $122 / Sq Ft |
| 06/12/2017 06/12/17 | For Sale | $349,900 | 0.0% | $126 / Sq Ft |
| 01/13/2014 01/13/14 | Rented | $1,530 | -17.3% | -- |
| 11/28/2013 11/28/13 | Under Contract | -- | -- | -- |
| 10/05/2013 10/05/13 | For Rent | $1,850 | 0.0% | -- |
| 09/27/2013 09/27/13 | Sold | $313,989 | -6.0% | $113 / Sq Ft |
| 08/12/2013 08/12/13 | Pending | -- | -- | -- |
| 07/08/2013 07/08/13 | Price Changed | $333,897 | +0.6% | $120 / Sq Ft |
| 06/17/2013 06/17/13 | Price Changed | $331,897 | +1.5% | $119 / Sq Ft |
| 05/31/2013 05/31/13 | For Sale | $326,897 | -- | $117 / Sq Ft |
Tax History Compared to Growth
Tax History
| Year | Tax Paid | Tax Assessment Tax Assessment Total Assessment is a certain percentage of the fair market value that is determined by local assessors to be the total taxable value of land and additions on the property. | Land | Improvement |
|---|---|---|---|---|
| 2025 | $2,154 | $30,007 | -- | -- |
| 2024 | $2,272 | $28,578 | -- | -- |
| 2023 | $2,272 | $46,150 | $9,230 | $36,920 |
| 2022 | $2,194 | $34,930 | $6,980 | $27,950 |
| 2021 | $2,295 | $31,920 | $6,380 | $25,540 |
| 2020 | $2,282 | $30,510 | $6,100 | $24,410 |
| 2019 | $2,194 | $27,930 | $5,580 | $22,350 |
| 2018 | $2,123 | $26,670 | $5,330 | $21,340 |
| 2017 | $2,376 | $26,000 | $5,200 | $20,800 |
| 2016 | $2,268 | $26,180 | $5,230 | $20,950 |
| 2015 | $1,855 | $25,380 | $5,070 | $20,310 |
Agents Affiliated with this Home
-
Julie Nam

Seller's Agent in 2017
Julie Nam
DeLex Realty
(480) 694-7098
1 in this area
36 Total Sales
-
Cenon Artus
C
Buyer's Agent in 2017
Cenon Artus
Realty One Group
(623) 229-2324
37 Total Sales
-
J
Seller's Agent in 2014
Jimmy Yi
Berkshire Hathaway HomeServices Arizona Properties
-
Janine Long

Seller's Agent in 2013
Janine Long
Lockman & Long Real Estate
(480) 515-8163
223 Total Sales
Map
Source: Arizona Regional Multiple Listing Service (ARMLS)
MLS Number: 4944887
APN: 304-58-779
- 1446 E Canary Dr
- 1480 E Raven Ct
- 4273 S Red Rock St
- 4376 S Summit St
- 1437 E Flamingo Way
- 1356 E Flamingo Ct
- 4340 S Marble St
- 4339 S Ellesmere St
- 1167 E Knightsbridge Way
- 1076 E Kensington Rd
- 4554 S Cobblestone St
- 1116 E Ibis St
- 1063 E Holland Park Dr
- 4545 S Ellesmere St
- 4440 S Leisure Way
- 1247 E Bautista Rd
- 1270 E Baranca Rd
- 898 E Ladbroke Way
- 1093 E Doral Ave
- 880 E Wimpole Ave
