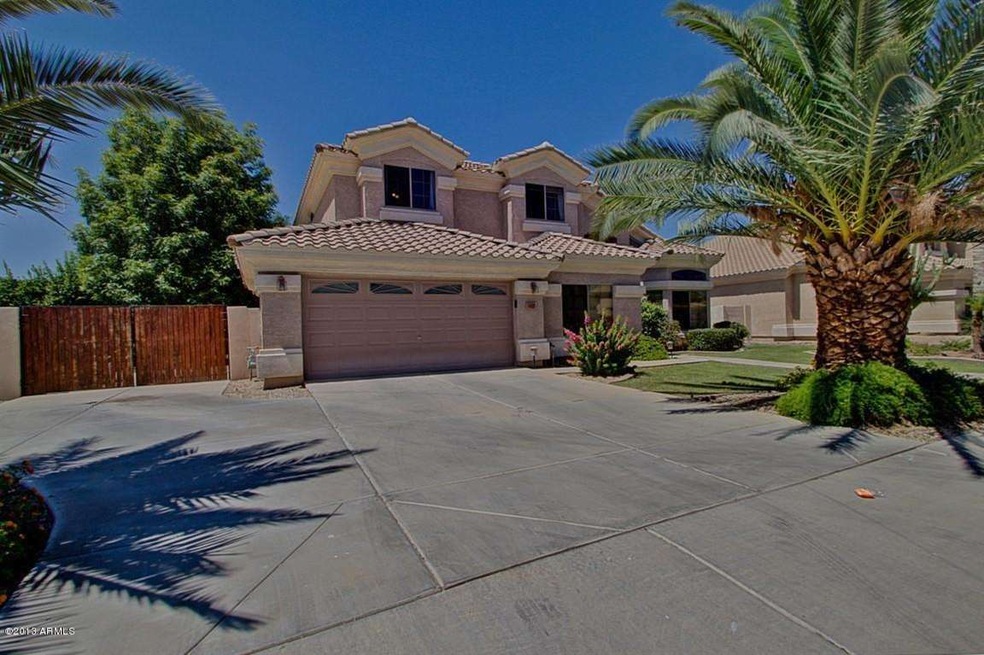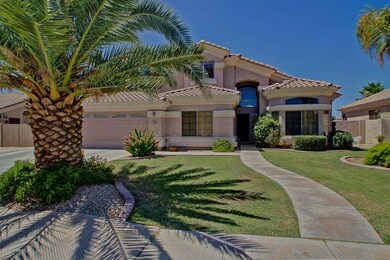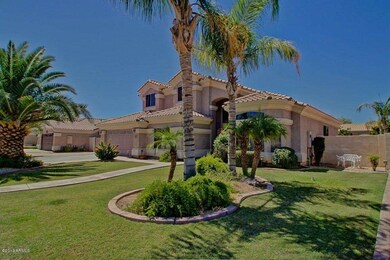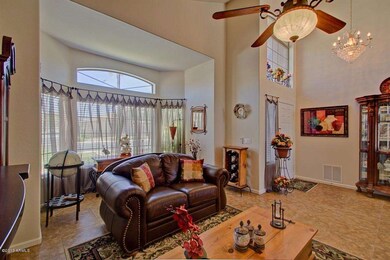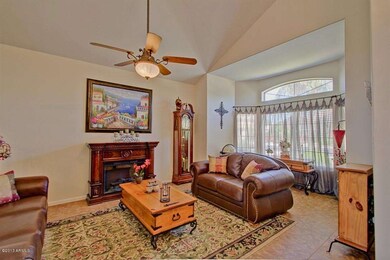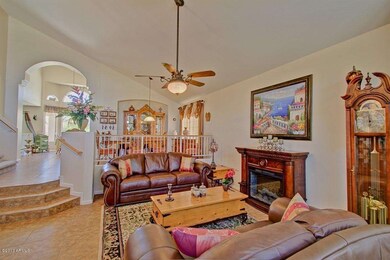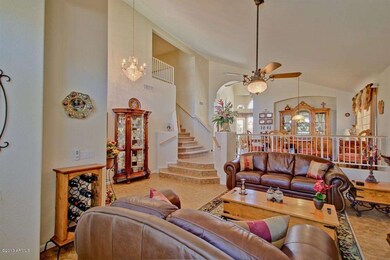
1446 E Oxford Ln Gilbert, AZ 85295
Ashland Ranch NeighborhoodHighlights
- Private Pool
- RV Gated
- Vaulted Ceiling
- Ashland Elementary School Rated A
- 0.21 Acre Lot
- Covered patio or porch
About This Home
As of April 2023WOW! Back on Market! Buyer's Financing fell through! Opportunity!! 4 bedroom, 3 bath home, with Pool & N/S Exposure! Pull up to gorgeous front yard curb appeal! Walk in to upgraded formal Living Room with bay window & vaulted ceilings, plus Formal Dining Room! Warm neutral paint, & Oversized upgraded tile t-out downstairs! Kitchen with Nook & tons of counter space, overlooking Pool! Enormous family room to entertain. Guest Bedroom Downstairs! Open loft with extra storage added! Master suite with double door entry, high ceilings, plant shelves, & large picture windows. Master bath with separate shower, garden soaking tub, his and her vanities and spacious walk in closet. Covered patio, sparkling pool with water features plus mature lawn & trees! Concreted Drive & PAD behind RV Gate! HURRY
Home Details
Home Type
- Single Family
Est. Annual Taxes
- $2,078
Year Built
- Built in 2000
Lot Details
- 9,003 Sq Ft Lot
- Block Wall Fence
- Front and Back Yard Sprinklers
- Sprinklers on Timer
- Grass Covered Lot
HOA Fees
- $53 Monthly HOA Fees
Parking
- 2 Car Direct Access Garage
- Garage Door Opener
- RV Gated
Home Design
- Wood Frame Construction
- Tile Roof
- Stucco
Interior Spaces
- 2,966 Sq Ft Home
- 2-Story Property
- Vaulted Ceiling
- Ceiling Fan
- Double Pane Windows
Kitchen
- Eat-In Kitchen
- Built-In Microwave
Flooring
- Carpet
- Tile
Bedrooms and Bathrooms
- 4 Bedrooms
- Primary Bathroom is a Full Bathroom
- 3 Bathrooms
- Dual Vanity Sinks in Primary Bathroom
- Bathtub With Separate Shower Stall
Outdoor Features
- Private Pool
- Covered patio or porch
Schools
- Ashland Elementary School
- South Valley Jr. High Middle School
- Mesquite High School
Utilities
- Refrigerated Cooling System
- Heating System Uses Natural Gas
- High Speed Internet
- Cable TV Available
Listing and Financial Details
- Tax Lot 657
- Assessor Parcel Number 309-20-657
Community Details
Overview
- Association fees include ground maintenance
- Premier Comm Mgt Association, Phone Number (480) 704-2900
- Built by BROWN FAMILY COMMUNITIES
- Ashland Ranch Subdivision, Oak Floorplan
- FHA/VA Approved Complex
Recreation
- Community Playground
Ownership History
Purchase Details
Home Financials for this Owner
Home Financials are based on the most recent Mortgage that was taken out on this home.Purchase Details
Home Financials for this Owner
Home Financials are based on the most recent Mortgage that was taken out on this home.Purchase Details
Home Financials for this Owner
Home Financials are based on the most recent Mortgage that was taken out on this home.Purchase Details
Home Financials for this Owner
Home Financials are based on the most recent Mortgage that was taken out on this home.Purchase Details
Purchase Details
Home Financials for this Owner
Home Financials are based on the most recent Mortgage that was taken out on this home.Purchase Details
Home Financials for this Owner
Home Financials are based on the most recent Mortgage that was taken out on this home.Similar Homes in the area
Home Values in the Area
Average Home Value in this Area
Purchase History
| Date | Type | Sale Price | Title Company |
|---|---|---|---|
| Warranty Deed | $640,000 | Grand Canyon Title | |
| Interfamily Deed Transfer | -- | Accommodation | |
| Warranty Deed | $325,000 | American Title Service Agenc | |
| Interfamily Deed Transfer | -- | Accommodation | |
| Interfamily Deed Transfer | -- | Fidelity National Title Co | |
| Interfamily Deed Transfer | -- | -- | |
| Interfamily Deed Transfer | -- | Land Title Agency | |
| Deed | $203,580 | First American Title |
Mortgage History
| Date | Status | Loan Amount | Loan Type |
|---|---|---|---|
| Open | $1,200,000 | Construction | |
| Closed | $320,000 | New Conventional | |
| Previous Owner | $40,000 | Credit Line Revolving | |
| Previous Owner | $253,550 | New Conventional | |
| Previous Owner | $260,000 | New Conventional | |
| Previous Owner | $200,000 | New Conventional | |
| Previous Owner | $201,700 | Unknown | |
| Previous Owner | $199,000 | No Value Available | |
| Previous Owner | $177,500 | New Conventional |
Property History
| Date | Event | Price | Change | Sq Ft Price |
|---|---|---|---|---|
| 07/11/2025 07/11/25 | Price Changed | $665,000 | -0.6% | $234 / Sq Ft |
| 06/27/2025 06/27/25 | Price Changed | $669,000 | -0.1% | $236 / Sq Ft |
| 06/23/2025 06/23/25 | Price Changed | $669,500 | -0.1% | $236 / Sq Ft |
| 06/09/2025 06/09/25 | Price Changed | $670,000 | -2.6% | $236 / Sq Ft |
| 06/06/2025 06/06/25 | Price Changed | $688,000 | -0.1% | $243 / Sq Ft |
| 06/01/2025 06/01/25 | Price Changed | $688,500 | -0.1% | $243 / Sq Ft |
| 05/27/2025 05/27/25 | Price Changed | $689,000 | -1.4% | $243 / Sq Ft |
| 04/16/2025 04/16/25 | Price Changed | $699,000 | -3.6% | $246 / Sq Ft |
| 02/27/2025 02/27/25 | For Sale | $725,000 | +13.3% | $256 / Sq Ft |
| 04/28/2023 04/28/23 | Sold | $640,000 | -7.2% | $226 / Sq Ft |
| 02/14/2023 02/14/23 | Pending | -- | -- | -- |
| 10/28/2022 10/28/22 | For Sale | $689,900 | +112.3% | $243 / Sq Ft |
| 08/15/2013 08/15/13 | Sold | $325,000 | -1.5% | $110 / Sq Ft |
| 07/09/2013 07/09/13 | Pending | -- | -- | -- |
| 07/04/2013 07/04/13 | Price Changed | $329,900 | -1.5% | $111 / Sq Ft |
| 07/03/2013 07/03/13 | For Sale | $335,000 | 0.0% | $113 / Sq Ft |
| 06/30/2013 06/30/13 | Price Changed | $335,000 | +1.5% | $113 / Sq Ft |
| 06/29/2013 06/29/13 | Pending | -- | -- | -- |
| 06/26/2013 06/26/13 | For Sale | $329,900 | -- | $111 / Sq Ft |
Tax History Compared to Growth
Tax History
| Year | Tax Paid | Tax Assessment Tax Assessment Total Assessment is a certain percentage of the fair market value that is determined by local assessors to be the total taxable value of land and additions on the property. | Land | Improvement |
|---|---|---|---|---|
| 2025 | $2,479 | $33,545 | -- | -- |
| 2024 | $2,495 | $31,948 | -- | -- |
| 2023 | $2,495 | $48,850 | $9,770 | $39,080 |
| 2022 | $2,418 | $37,680 | $7,530 | $30,150 |
| 2021 | $2,553 | $35,950 | $7,190 | $28,760 |
| 2020 | $2,512 | $33,430 | $6,680 | $26,750 |
| 2019 | $2,309 | $31,410 | $6,280 | $25,130 |
| 2018 | $2,243 | $29,620 | $5,920 | $23,700 |
| 2017 | $2,166 | $29,250 | $5,850 | $23,400 |
| 2016 | $2,244 | $28,910 | $5,780 | $23,130 |
| 2015 | $2,047 | $28,450 | $5,690 | $22,760 |
Agents Affiliated with this Home
-
C
Seller's Agent in 2025
Cassandra Marrujo
Realty One Group
(480) 798-9739
13 Total Sales
-

Seller's Agent in 2023
Josh Randall
HomeSmart
(480) 635-2148
2 in this area
109 Total Sales
-

Buyer's Agent in 2013
Rick Metcalfe
Canam Realty Group
(480) 759-2242
879 Total Sales
Map
Source: Arizona Regional Multiple Listing Service (ARMLS)
MLS Number: 4958575
APN: 309-20-657
- 1480 E Harrison St
- 1528 E Harrison St
- 1763 S Red Rock St
- 1345 E Betsy Ln
- 1182 E Harrison St
- 1954 S Marble St
- 2025 S Val Vista Dr
- 1123 E Betsy Ln
- 1748 E Loma Vista St
- 2088 S Sailors Way
- 1293 S Western Skies Dr
- 1991 S Bahama Dr
- 1924 S Rome St
- 737 E Loma Vista Dr Unit 12
- 700 E Loma Vista Dr Unit 4
- 1744 S Colonial Dr
- 15430 E Ray Rd
- 1236 S Boulder St Unit C
- 1037 E Baylor Ln Unit II
- 1071 E Windsor Dr
