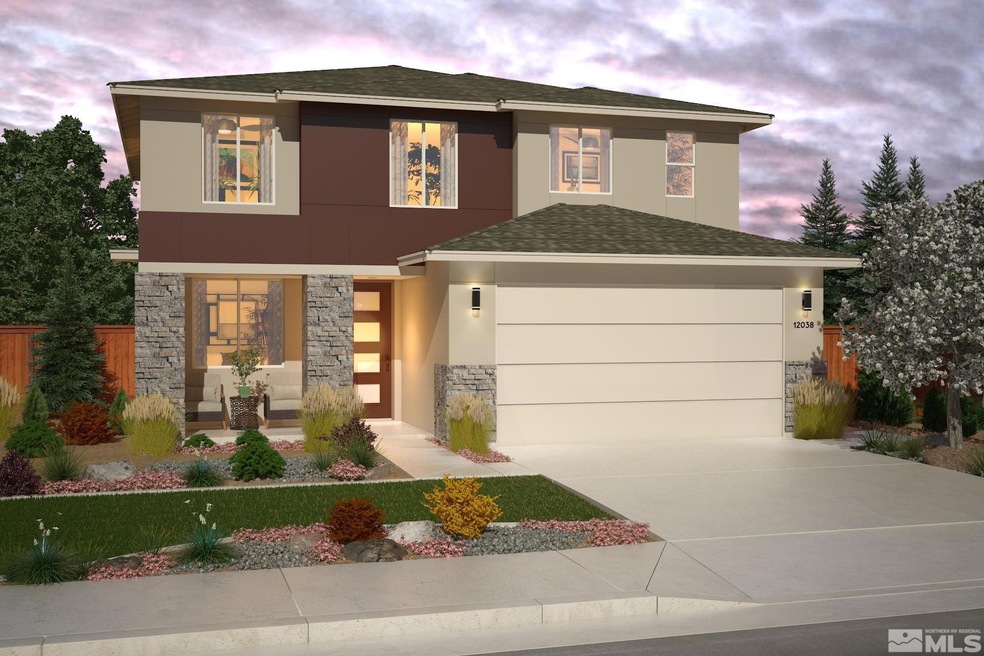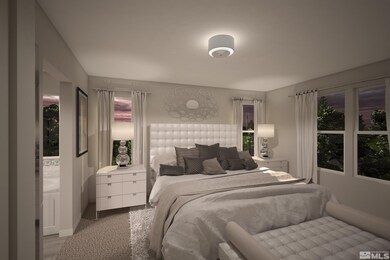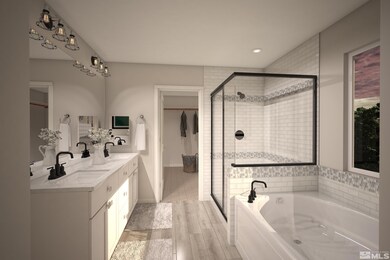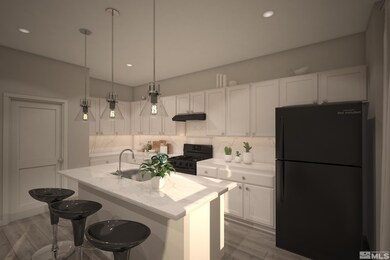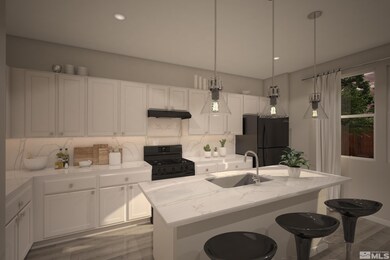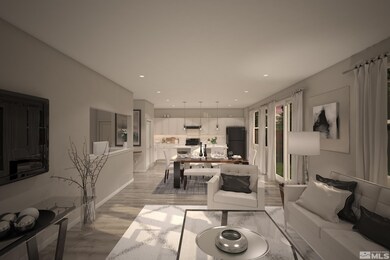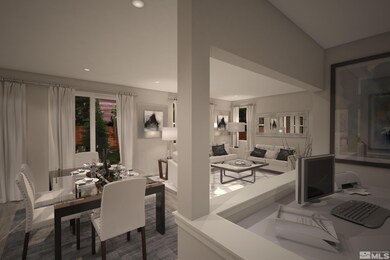
1446 Jett Way Unit Homesite 88 Indian Hills, NV 89705
Highlights
- Great Room
- Double Pane Windows
- Refrigerated Cooling System
- 2 Car Attached Garage
- Walk-In Closet
- Laundry Room
About This Home
As of November 2024Come check out this 2179 sq. ft. new home with smart home technology and a flowing floorplan. With 3 bedrooms and 2.5 baths and main living on the main floor, you are sure to fall in love with this home. * Photos for representation only., Home estimated to be completed Sept-Oct and is currently under construction. Seller is paying for a special rate buydown incentives! Reach out for details. * Photos for representation only.
Last Agent to Sell the Property
Jenuane Communities License #S.201853 Listed on: 09/08/2024

Home Details
Home Type
- Single Family
Est. Annual Taxes
- $4,500
Year Built
- Built in 2024
Lot Details
- 6,534 Sq Ft Lot
- Back Yard Fenced
- Landscaped
- Level Lot
- Front Yard Sprinklers
HOA Fees
- $40 Monthly HOA Fees
Parking
- 2 Car Attached Garage
- Assigned Parking
Home Design
- Slab Foundation
- Shingle Roof
- Composition Roof
- Stick Built Home
Interior Spaces
- 2,179 Sq Ft Home
- 2-Story Property
- Double Pane Windows
- Vinyl Clad Windows
- Great Room
- Family or Dining Combination
Kitchen
- Built-In Oven
- Microwave
- Dishwasher
- No Kitchen Appliances
- Kitchen Island
- Disposal
Flooring
- Carpet
- Tile
- Vinyl
Bedrooms and Bathrooms
- 3 Bedrooms
- Walk-In Closet
- Primary Bathroom includes a Walk-In Shower
Laundry
- Laundry Room
- Shelves in Laundry Area
Home Security
- Smart Thermostat
- Fire and Smoke Detector
Schools
- Jacks Valley Elementary School
- Carson Valley Middle School
- Douglas High School
Utilities
- Refrigerated Cooling System
- Forced Air Heating and Cooling System
- Heating System Uses Natural Gas
- Gas Water Heater
- Internet Available
- Phone Available
- Cable TV Available
Community Details
- Associa North Association
- Maintained Community
- The community has rules related to covenants, conditions, and restrictions
Listing and Financial Details
- Assessor Parcel Number 142005210035
Ownership History
Purchase Details
Home Financials for this Owner
Home Financials are based on the most recent Mortgage that was taken out on this home.Similar Homes in the area
Home Values in the Area
Average Home Value in this Area
Purchase History
| Date | Type | Sale Price | Title Company |
|---|---|---|---|
| Bargain Sale Deed | $616,184 | First Centennial Title |
Mortgage History
| Date | Status | Loan Amount | Loan Type |
|---|---|---|---|
| Open | $585,374 | New Conventional |
Property History
| Date | Event | Price | Change | Sq Ft Price |
|---|---|---|---|---|
| 11/04/2024 11/04/24 | Sold | $616,184 | 0.0% | $283 / Sq Ft |
| 09/23/2024 09/23/24 | Pending | -- | -- | -- |
| 09/08/2024 09/08/24 | For Sale | $616,184 | -- | $283 / Sq Ft |
Tax History Compared to Growth
Tax History
| Year | Tax Paid | Tax Assessment Tax Assessment Total Assessment is a certain percentage of the fair market value that is determined by local assessors to be the total taxable value of land and additions on the property. | Land | Improvement |
|---|---|---|---|---|
| 2025 | $1,155 | $40,250 | $40,250 | -- |
| 2024 | $1,155 | $40,250 | $40,250 | -- |
| 2023 | -- | -- | -- | -- |
Agents Affiliated with this Home
-
Santana Sanchez
S
Seller's Agent in 2024
Santana Sanchez
Jenuane Communities
(775) 691-6048
4 in this area
4 Total Sales
-
Jenny Wilson
J
Seller Co-Listing Agent in 2024
Jenny Wilson
Jenuane Communities
(775) 624-3655
52 in this area
61 Total Sales
-
Johnell Gant
J
Buyer's Agent in 2024
Johnell Gant
Jenuane Communities
(775) 762-0556
51 in this area
60 Total Sales
Map
Source: Northern Nevada Regional MLS
MLS Number: 240011564
APN: 1420-05-210-035
- 1112 Monument Peak Dr
- 509 Solaris Ln Unit Homesite 1
- 497 Solaris Ln Unit Homesite 3
- 32 Stellar Ct
- 475 Solaris Ln Unit Homesite 13
- 6422 Eagle Peak Dr
- 50 Stellar Ct
- 6810 Wheeler Peak Dr
- 56 Stellar Ct
- 353 Radiant Dr
- 15 Nova Ct Unit Homesite 112
- 21 Nova Ct Unit Homesite 111
- 404 Solaris Ln Unit Homesite 113
- 401 Solaris Ln Unit Homesite 25
- 1390 Tule Peak Cir
- 3660 Flare Ln Unit 2-2
- 3604 Pulsar Ln Unit 2
- 3610 Flare Ln Unit 1
- 3600 Flare Ln Unit 3
- 1406 Rabe Way
