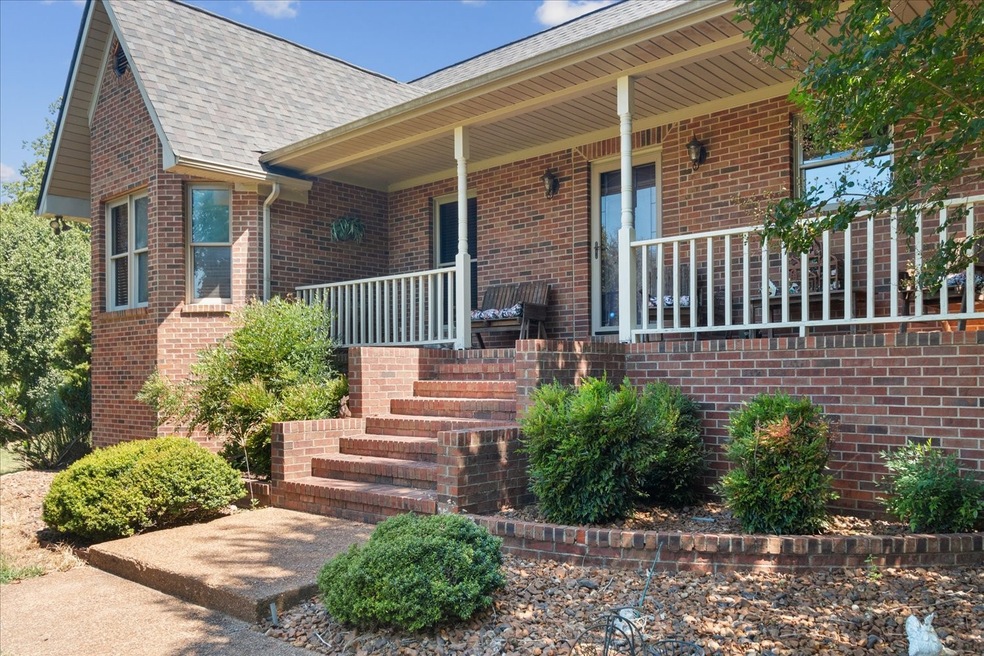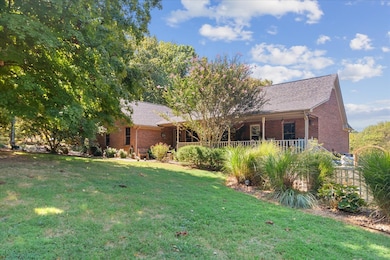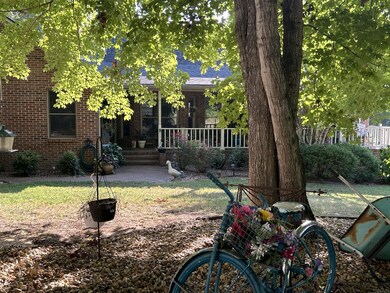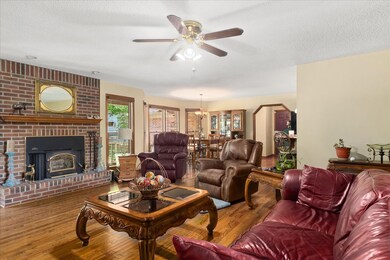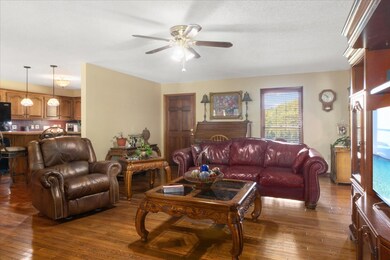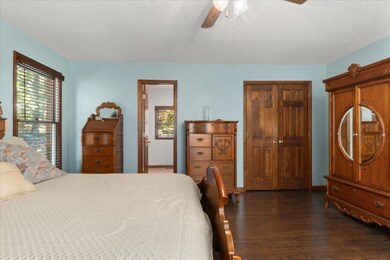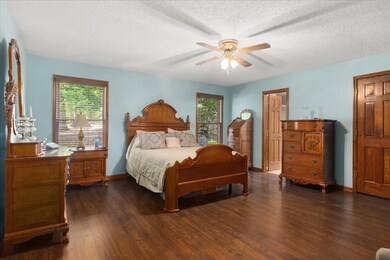
1446 Union Grove Rd Columbia, TN 38401
Culleoka NeighborhoodEstimated Value: $503,000 - $567,777
Highlights
- In Ground Pool
- Wooded Lot
- Great Room
- 4.18 Acre Lot
- Wood Flooring
- No HOA
About This Home
As of November 2024**PRICE REDUCED**Nestled in a serene country setting, this beautiful all-brick home offers the perfect blend of tranquility and convenience. Enjoy your mornings on the quaint covered porch, or take a dip in the fenced in-ground fiberglass pool. A picturesque koi pond adds to the peaceful ambiance. The property features a large shop with a wood stove and window a/c unit, ideal for hobbies or storage, and a charming gazebo perfect for outdoor relaxation. The driveway extends from Iron Bridge Rd to Union Grove Rd, offering easy access while maintaining a sense of seclusion. Inside, you'll find stunning hardwood floors in the living and kitchen areas, with durable LVP flooring in the bedrooms. Hidden in plain sight, this home is your private oasis just minutes from city amenities. Don't miss this rare opportunity!
Last Listed By
Weichert Realtors, The Space Place The Lampley GRP Brokerage Phone: 9797099617 License #356898 Listed on: 09/06/2024

Home Details
Home Type
- Single Family
Est. Annual Taxes
- $1,710
Year Built
- Built in 1993
Lot Details
- 4.18 Acre Lot
- Lot Has A Rolling Slope
- Wooded Lot
Parking
- 2 Car Attached Garage
- Garage Door Opener
- Driveway
Home Design
- Brick Exterior Construction
- Shingle Roof
Interior Spaces
- 1,710 Sq Ft Home
- Property has 1 Level
- Ceiling Fan
- Great Room
- Living Room with Fireplace
- Storage
- Crawl Space
- Home Security System
Kitchen
- Microwave
- Dishwasher
- Disposal
Flooring
- Wood
- Laminate
- Vinyl
Bedrooms and Bathrooms
- 3 Main Level Bedrooms
Outdoor Features
- In Ground Pool
- Covered patio or porch
Schools
- R Howell Elementary School
- E. A. Cox Middle School
- Columbia Central High School
Utilities
- Cooling Available
- Central Heating
- Private Sewer
- High Speed Internet
Community Details
- No Home Owners Association
Listing and Financial Details
- Assessor Parcel Number 098 02100 000
Ownership History
Purchase Details
Purchase Details
Purchase Details
Similar Homes in Columbia, TN
Home Values in the Area
Average Home Value in this Area
Purchase History
| Date | Buyer | Sale Price | Title Company |
|---|---|---|---|
| Belue Krista E | $138,900 | -- | |
| Lovell Stevan | $11,500 | -- | |
| Kuehnen Leo H | -- | -- |
Mortgage History
| Date | Status | Borrower | Loan Amount |
|---|---|---|---|
| Open | Belue Krista E | $75,000 | |
| Closed | Kuehnen Leo H | $113,700 |
Property History
| Date | Event | Price | Change | Sq Ft Price |
|---|---|---|---|---|
| 11/25/2024 11/25/24 | Sold | $500,000 | -13.8% | $292 / Sq Ft |
| 10/30/2024 10/30/24 | Pending | -- | -- | -- |
| 10/11/2024 10/11/24 | Price Changed | $580,000 | -1.7% | $339 / Sq Ft |
| 09/06/2024 09/06/24 | For Sale | $590,000 | -- | $345 / Sq Ft |
Tax History Compared to Growth
Tax History
| Year | Tax Paid | Tax Assessment Tax Assessment Total Assessment is a certain percentage of the fair market value that is determined by local assessors to be the total taxable value of land and additions on the property. | Land | Improvement |
|---|---|---|---|---|
| 2022 | $1,710 | $89,525 | $20,950 | $68,575 |
Agents Affiliated with this Home
-
Rachel Caffey

Seller's Agent in 2024
Rachel Caffey
Weichert Realtors, The Space Place The Lampley GRP
(979) 709-9617
1 in this area
22 Total Sales
Map
Source: Realtracs
MLS Number: 2696090
APN: 098-021.00
- 1259 Redbud Ln
- 2137 Sowell Mill Pike
- 1230 Iron Bridge Rd
- 864 Tom Osborne Rd
- 844 Hickory Ridge Trail
- 2194 Sowell Mill Pike
- 1218 Iron Bridge Rd
- 1070 Cliff White Rd
- 1344 Redbud Ln
- 901 Heather Ln
- 843 Mount Olivet Rd
- 870 Cothran Rd
- 1740 Creekstone Dr
- 1112 Iron Bridge Rd
- 0 John Sharp Rd
- 0 Iron Bridge Rd
- 857 Bear Creek Pike
- 702 Mount Olivet Rd
- 606 Newt Hood Rd
- 657 Josef Cir
- 1453 Iron Bridge Rd
- 1424 Union Grove Rd
- 1440 Iron Bridge Rd
- 1437 Union Grove Rd
- 1430 Iron Bridge Rd
- 1452 Iron Bridge Rd
- 1452 Iron Bridge Rd
- 1415 Iron Bridge Rd
- 1420 Iron Bridge Rd
- 1491 Iron Bridge Rd
- 1412 Iron Bridge Rd
- 1549 Sumac Ln
- 1411 Iron Bridge Rd
- 1496 Union Grove Rd
- 1406 Iron Bridge Rd
- 1524 Sumac Ln
- 1402 Iron Bridge Rd
- 1397 Iron Bridge Rd
- 1368 Cliff White Rd
- 1398 Cliff White Rd
