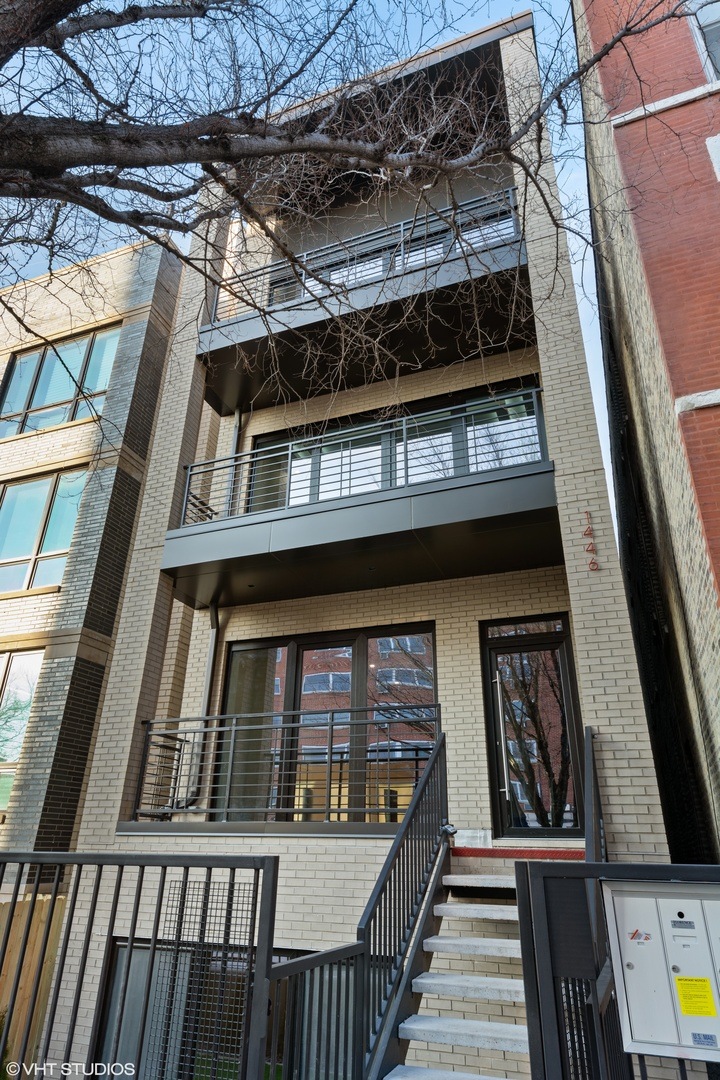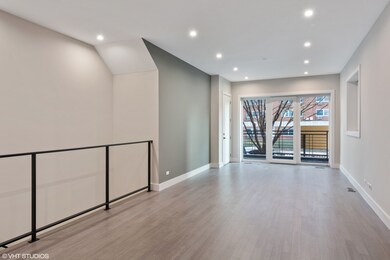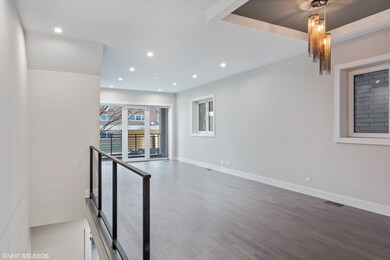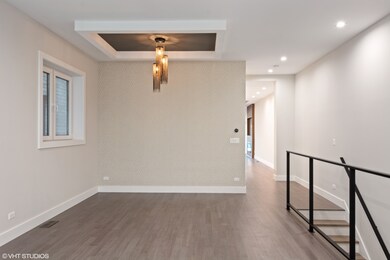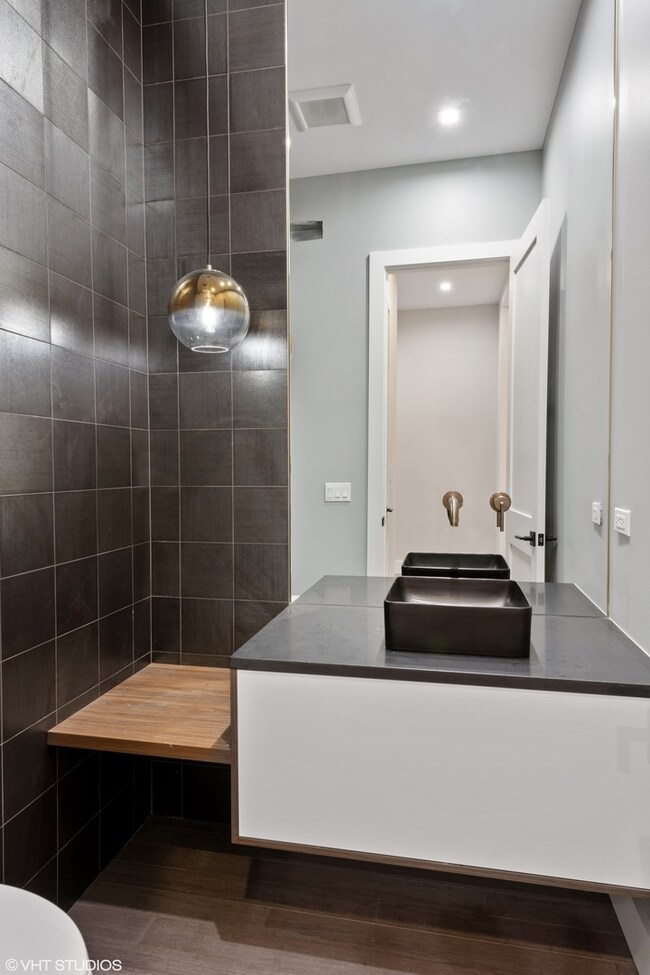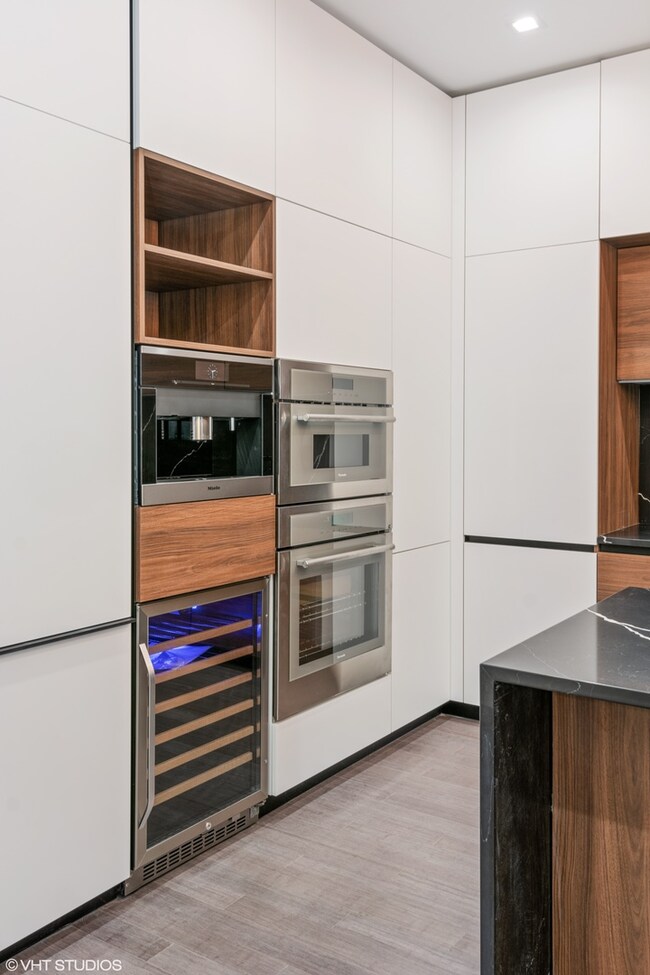
1446 W Chestnut St Unit 1 Chicago, IL 60642
West Town NeighborhoodEstimated Value: $804,000 - $886,000
Highlights
- Sauna
- Deck
- Steam Shower
- Heated Floors
- Vaulted Ceiling
- 4-minute walk to Eckhart (Bernard) Park
About This Home
As of April 2020DV Development presents their newest addition to Noble Square 3 brand new condos on an oversized lot. Enter the doors into this luxurious urban oasis and immediately feel a sense of calmness. Transitional floor plans where modern meets luxury in every aspect of the space. Soaring 10-foot ceilings give an airy but inviting delight to the home. Light-encompassing living room and dining room leads you to the European style kitchen. Custom cabinets, beautiful quartz counters and Italian porcelain backsplash give way to the expansive kitchen island with cascading waterfall feature. Top of the line appliances by Thermador include built-in wine refrigerator and espresso machine. Adjacent family room features coffered ceilings with cove lighting and fireplace. This home has 2 outdoor spaces; one -off the front living room, and the second in the back. The lower level houses the master suite with large walk-in closet and 3 additional bedrooms as well as 2 full bathrooms including guest suite. Relax in the spa-inspired master bathroom featuring rain/steam shower, soaking tub, custom cabinets, designer lighting, and radiant heated floor. Enjoy the many neighborhood restaurants and coffee shops, attend a performance at Chopin Theatre, or spend a nice day at nearby Elkhart Park.
Property Details
Home Type
- Condominium
Est. Annual Taxes
- $15,656
Year Built
- 2019
Lot Details
- 3,093
HOA Fees
- $166 per month
Parking
- Detached Garage
- Carport
- Garage Door Opener
- Parking Included in Price
- Garage Is Owned
Home Design
- Brick Exterior Construction
Interior Spaces
- Built-In Features
- Vaulted Ceiling
- Storage
- Sauna
Kitchen
- Breakfast Bar
- Walk-In Pantry
- Double Oven
- Cooktop with Range Hood
- Microwave
- High End Refrigerator
- Freezer
- Dishwasher
- Kitchen Island
- Trash Compactor
- Disposal
Flooring
- Wood
- Heated Floors
Bedrooms and Bathrooms
- Walk-In Closet
- Primary Bathroom is a Full Bathroom
- Dual Sinks
- Soaking Tub
- Steam Shower
- Shower Body Spray
- Separate Shower
Laundry
- Dryer
- Washer
Outdoor Features
- Balcony
- Deck
Utilities
- Central Air
- Heating System Uses Gas
- Lake Michigan Water
Community Details
- Pets Allowed
Similar Homes in Chicago, IL
Home Values in the Area
Average Home Value in this Area
Property History
| Date | Event | Price | Change | Sq Ft Price |
|---|---|---|---|---|
| 04/21/2020 04/21/20 | Sold | $775,000 | 0.0% | $254 / Sq Ft |
| 03/02/2020 03/02/20 | Pending | -- | -- | -- |
| 02/26/2020 02/26/20 | For Sale | $775,000 | -- | $254 / Sq Ft |
Tax History Compared to Growth
Tax History
| Year | Tax Paid | Tax Assessment Tax Assessment Total Assessment is a certain percentage of the fair market value that is determined by local assessors to be the total taxable value of land and additions on the property. | Land | Improvement |
|---|---|---|---|---|
| 2024 | $15,656 | $97,389 | $8,764 | $88,625 |
| 2023 | $15,656 | $76,120 | $7,059 | $69,061 |
| 2022 | $15,656 | $76,120 | $7,059 | $69,061 |
| 2021 | $15,307 | $76,118 | $7,058 | $69,060 |
Agents Affiliated with this Home
-
Svitlana Creadon

Seller's Agent in 2020
Svitlana Creadon
Compass
(773) 225-9027
14 in this area
69 Total Sales
-
Julia Brenner - Lindquist

Buyer's Agent in 2020
Julia Brenner - Lindquist
Compass
(847) 924-1414
1 in this area
77 Total Sales
Map
Source: Midwest Real Estate Data (MRED)
MLS Number: MRD10648576
APN: 17-05-319-144-1001
- 1448 W Chestnut St Unit 2
- 1445 W Fry St Unit 3
- 1514 W Fry St
- 1503 W Walton St Unit A
- 1529 W Chestnut St Unit 102
- 1454 W Walton St
- 1513 W Walton St Unit 3
- 1428 W Walton St Unit 1N
- 1515 W Walton St Unit 3
- 1340 W Chestnut St Unit 204
- 1340 W Chestnut St Unit 303
- 1340 W Chestnut St Unit 401
- 1404 W Chicago Ave Unit 2
- 934 N Noble St
- 1538 W Fry St
- 927 N Noble St Unit 3
- 1437 W Augusta Blvd
- 1542 W Fry St Unit 2
- 1411 W Chicago Ave Unit 2
- 750 N Noble St Unit B
- 1446 W Chestnut St
- 1446 W Chestnut St Unit 1
- 1446 W Chestnut St Unit 2
- 1444 W Chestnut St
- 1442 W Chestnut St
- 1442 W Chestnut St Unit 1
- 1442 W Chestnut St Unit 2
- 1454 W Chestnut St
- 1454 W Chestnut St
- 1454 W Chestnut St Unit 3
- 1454 W Chestnut St Unit 2
- 1454 W Chestnut St Unit 1
- 1438 W Chestnut St
- 1438 W Chestnut St Unit 3R
- 1456 W Chestnut St
- 1456 W Chestnut St
- 1436 W Chestnut St Unit 2
- 1450 W Chestnut St Unit 3
- 1450 W Chestnut St Unit 2
- 1450 W Chestnut St Unit 1
