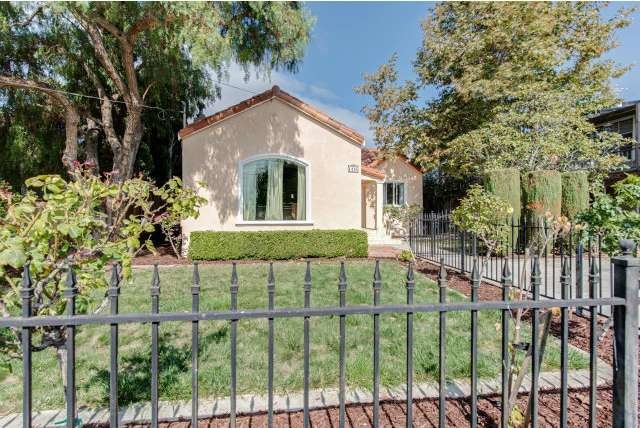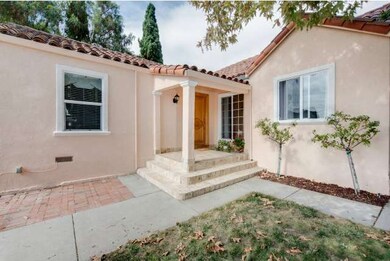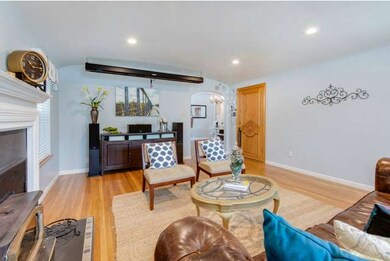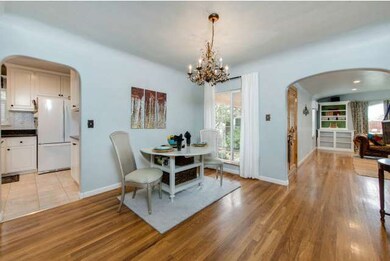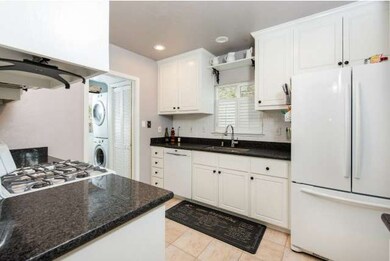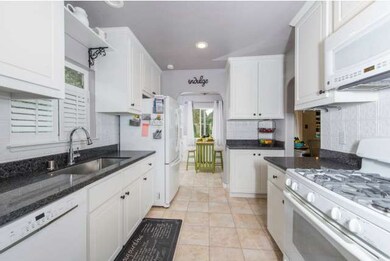
1446 Wabash St San Jose, CA 95002
Highlights
- Primary Bedroom Suite
- Living Room with Fireplace
- Spanish Architecture
- Don Callejon School Rated A
- Wood Flooring
- Breakfast Area or Nook
About This Home
As of September 2021Thx for interest! BEST value in county! Why pay $150-200k more? Exercise fans jog this way! MILES of peaceful coastline trails to hike/bike/jog/meditate. Quiet community being revitalized. Near Levi's Stad., tech co's, Target anchored shop'g + more coming. Chk-out real hardwood floors, revamped kitchen, remodeled baths (w/ permits). See virtual tou
Last Agent to Sell the Property
Kathryn Hisert
Fireside Realty License #01465045 Listed on: 09/24/2014
Last Buyer's Agent
Brett Burns
Keller Williams Realty-Silicon Valley License #01942683

Home Details
Home Type
- Single Family
Est. Annual Taxes
- $14,743
Year Built
- Built in 1950
Lot Details
- Fenced
- Level Lot
- Zoning described as R-M
Parking
- Off-Street Parking
Home Design
- Spanish Architecture
- Pillar, Post or Pier Foundation
- Composition Roof
- Concrete Perimeter Foundation
Interior Spaces
- 1,409 Sq Ft Home
- 1-Story Property
- Whole House Fan
- Double Pane Windows
- Living Room with Fireplace
- Formal Dining Room
- Utility Room
Kitchen
- Breakfast Area or Nook
- Oven or Range
- Microwave
- Dishwasher
- Disposal
Flooring
- Wood
- Vinyl
Bedrooms and Bathrooms
- 3 Bedrooms
- Primary Bedroom Suite
- 2 Full Bathrooms
Utilities
- Forced Air Heating System
- Wood Insert Heater
- Sewer Within 50 Feet
Listing and Financial Details
- Assessor Parcel Number 015-11-097
Ownership History
Purchase Details
Home Financials for this Owner
Home Financials are based on the most recent Mortgage that was taken out on this home.Purchase Details
Home Financials for this Owner
Home Financials are based on the most recent Mortgage that was taken out on this home.Purchase Details
Purchase Details
Home Financials for this Owner
Home Financials are based on the most recent Mortgage that was taken out on this home.Purchase Details
Home Financials for this Owner
Home Financials are based on the most recent Mortgage that was taken out on this home.Purchase Details
Home Financials for this Owner
Home Financials are based on the most recent Mortgage that was taken out on this home.Purchase Details
Home Financials for this Owner
Home Financials are based on the most recent Mortgage that was taken out on this home.Purchase Details
Purchase Details
Home Financials for this Owner
Home Financials are based on the most recent Mortgage that was taken out on this home.Purchase Details
Home Financials for this Owner
Home Financials are based on the most recent Mortgage that was taken out on this home.Purchase Details
Home Financials for this Owner
Home Financials are based on the most recent Mortgage that was taken out on this home.Similar Homes in San Jose, CA
Home Values in the Area
Average Home Value in this Area
Purchase History
| Date | Type | Sale Price | Title Company |
|---|---|---|---|
| Grant Deed | $1,080,000 | Old Republic Title Company | |
| Interfamily Deed Transfer | -- | None Available | |
| Interfamily Deed Transfer | -- | None Available | |
| Interfamily Deed Transfer | -- | None Available | |
| Grant Deed | $570,000 | Fidelity National Title Co | |
| Interfamily Deed Transfer | -- | Old Republic Title Company | |
| Corporate Deed | $415,000 | Old Republic Title Company | |
| Corporate Deed | $415,000 | Old Republic Title Company | |
| Trustee Deed | $522,000 | First American Title Company | |
| Grant Deed | $650,000 | Financial Title Company | |
| Interfamily Deed Transfer | -- | First American Title Company | |
| Grant Deed | $444,500 | Chicago Title |
Mortgage History
| Date | Status | Loan Amount | Loan Type |
|---|---|---|---|
| Open | $600,000 | New Conventional | |
| Previous Owner | $227,000 | Credit Line Revolving | |
| Previous Owner | $423,225 | New Conventional | |
| Previous Owner | $451,000 | New Conventional | |
| Previous Owner | $456,000 | New Conventional | |
| Previous Owner | $280,000 | New Conventional | |
| Previous Owner | $414,334 | FHA | |
| Previous Owner | $408,211 | FHA | |
| Previous Owner | $520,000 | Purchase Money Mortgage | |
| Previous Owner | $115,000 | New Conventional | |
| Previous Owner | $322,700 | Unknown | |
| Previous Owner | $121,800 | Credit Line Revolving | |
| Previous Owner | $322,700 | Purchase Money Mortgage | |
| Closed | $121,800 | No Value Available |
Property History
| Date | Event | Price | Change | Sq Ft Price |
|---|---|---|---|---|
| 09/23/2021 09/23/21 | Sold | $1,080,000 | +27.1% | $767 / Sq Ft |
| 08/20/2021 08/20/21 | Pending | -- | -- | -- |
| 08/11/2021 08/11/21 | For Sale | $850,000 | +49.1% | $603 / Sq Ft |
| 10/30/2014 10/30/14 | Sold | $570,000 | -0.5% | $405 / Sq Ft |
| 10/11/2014 10/11/14 | Pending | -- | -- | -- |
| 09/24/2014 09/24/14 | For Sale | $572,900 | -- | $407 / Sq Ft |
Tax History Compared to Growth
Tax History
| Year | Tax Paid | Tax Assessment Tax Assessment Total Assessment is a certain percentage of the fair market value that is determined by local assessors to be the total taxable value of land and additions on the property. | Land | Improvement |
|---|---|---|---|---|
| 2024 | $14,743 | $1,123,632 | $832,320 | $291,312 |
| 2023 | $14,540 | $1,101,600 | $816,000 | $285,600 |
| 2022 | $14,313 | $1,080,000 | $800,000 | $280,000 |
| 2021 | $9,002 | $632,879 | $466,334 | $166,545 |
| 2020 | $8,759 | $626,391 | $461,553 | $164,838 |
| 2019 | $8,717 | $614,109 | $452,503 | $161,606 |
| 2018 | $8,162 | $602,069 | $443,631 | $158,438 |
| 2017 | $8,109 | $590,265 | $434,933 | $155,332 |
| 2016 | $7,947 | $578,692 | $426,405 | $152,287 |
| 2015 | $7,903 | $570,000 | $420,000 | $150,000 |
| 2014 | $5,707 | $435,950 | $326,912 | $109,038 |
Agents Affiliated with this Home
-

Seller's Agent in 2021
Brett Burns
Kinoko
(408) 203-6344
1 in this area
21 Total Sales
-
Alan Sha
A
Buyer's Agent in 2021
Alan Sha
AiReal
(408) 688-4185
1 in this area
22 Total Sales
-
K
Seller's Agent in 2014
Kathryn Hisert
Fireside Realty
Map
Source: MLSListings
MLS Number: ML81434853
APN: 015-11-097
- 2052 Gold St Unit 119
- 2052 Gold St Unit 34
- 4271 N First St Unit 10
- 407 Pinefield Rd
- 460 Pinefield Rd
- 486 Pomegranate Ln Unit 486
- 504 Summerland Dr Unit 504
- 84 Mirabelli Cir Unit 55
- 4216 Verdigris Cir
- 372 Los Encinos Ct Unit 372
- 2359 Avenida de Guadalupe
- 702 Spindrift Dr
- 2119 Avenida de Las Flores
- 710 Spindrift Dr Unit 710
- 250 El Bosque Dr Unit 250
- 724 Spindrift Dr
- 1220 Tasman Dr Unit 195
- 1220 Tasman Dr Unit 39
- 1220 Tasman Dr Unit 328
- 1220 Tasman Dr Unit 168
