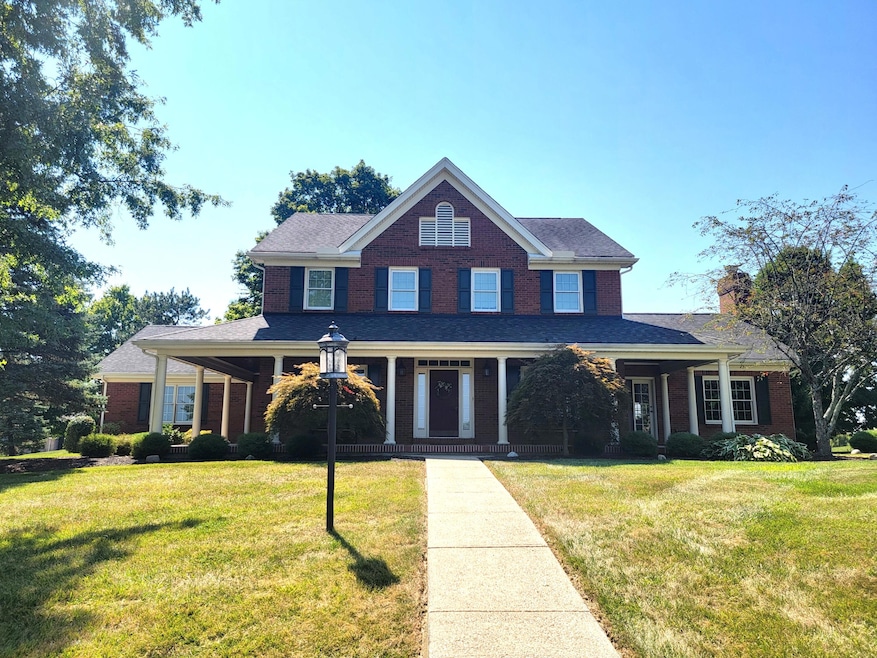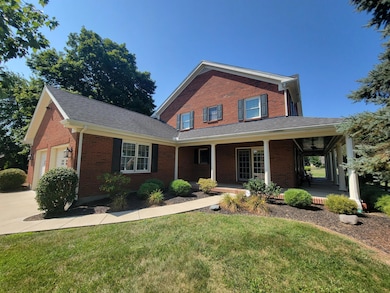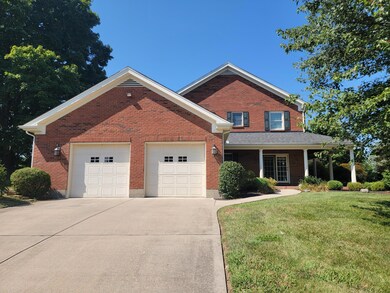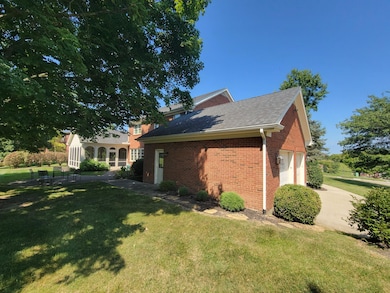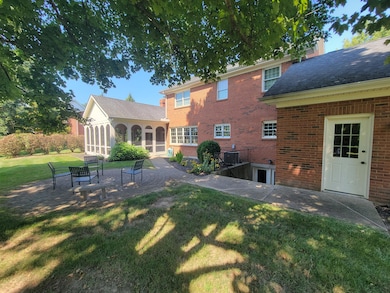14460 Inverness Dr Verona, KY 41092
Verona NeighborhoodEstimated payment $3,972/month
Highlights
- Vaulted Ceiling
- Traditional Architecture
- Corner Lot
- Walton-Verona Elementary School Rated A-
- Wood Flooring
- Granite Countertops
About This Home
Custom Built, One Owner, Full Brick 2 Story in the Walton Verona School District! This Well Maintained Home Features 4 Bedrooms, 2.5 Bathrooms, Updated Kitchen with Island & Large Pantry, Huge Family Room with Wood Burning Fireplace, Work From Home Office, Screened-in Back Porch with Vaulted Ceiling, Opportunity to Add Additional Living Space & Full Bathroom in the Unfinished Basement with Walkout Access, Wrap-Around Covered Front Porch, Oversized 2 Car Garage, Corner Lot with Mature Trees & Professionally Landscaped Yard! Located in a Well Established Neighborhood, Less than One Mile from the I-71 Verona Exit!
Home Details
Home Type
- Single Family
Est. Annual Taxes
- $6,709
Year Built
- Built in 1991
Lot Details
- 0.59 Acre Lot
- Property fronts a county road
- Corner Lot
- Level Lot
HOA Fees
- $17 Monthly HOA Fees
Parking
- 2 Car Garage
- Oversized Parking
- Side Facing Garage
- Garage Door Opener
- Driveway
Home Design
- Traditional Architecture
- Brick Exterior Construction
- Poured Concrete
- Shingle Roof
Interior Spaces
- 2,961 Sq Ft Home
- 2-Story Property
- Crown Molding
- Vaulted Ceiling
- Ceiling Fan
- Recessed Lighting
- Chandelier
- Wood Burning Fireplace
- Stone Fireplace
- Insulated Windows
- Wood Frame Window
- French Doors
- Panel Doors
- Entryway
- Family Room
- Living Room
- Dining Room
- Home Office
- Storage Room
- Neighborhood Views
- Fire and Smoke Detector
Kitchen
- Eat-In Country Kitchen
- Gas Range
- Microwave
- Dishwasher
- Kitchen Island
- Granite Countertops
- Utility Sink
Flooring
- Wood
- Carpet
- Concrete
- Tile
Bedrooms and Bathrooms
- 4 Bedrooms
- Walk-In Closet
- Soaking Tub
- Bathtub with Shower
- Shower Only
Laundry
- Laundry Room
- Laundry on main level
- Dryer
- Washer
Unfinished Basement
- Walk-Out Basement
- Rough-In Basement Bathroom
- Basement Storage
Outdoor Features
- Covered Patio or Porch
Schools
- Walton-Verona Elementary School
- Walton-Verona Middle School
- Walton-Verona High School
Utilities
- Forced Air Heating and Cooling System
- Heating System Uses Propane
- Propane
Community Details
- Verona Commons Maintenance Fund Association, Phone Number (859) 992-3759
Listing and Financial Details
- Assessor Parcel Number 067.00-02-004.00
Map
Home Values in the Area
Average Home Value in this Area
Tax History
| Year | Tax Paid | Tax Assessment Tax Assessment Total Assessment is a certain percentage of the fair market value that is determined by local assessors to be the total taxable value of land and additions on the property. | Land | Improvement |
|---|---|---|---|---|
| 2025 | $6,709 | $467,500 | $55,000 | $412,500 |
| 2024 | $5,992 | $417,200 | $55,000 | $362,200 |
| 2023 | $6,038 | $417,200 | $55,000 | $362,200 |
| 2022 | $6,075 | $417,200 | $55,000 | $362,200 |
| 2021 | $5,337 | $325,000 | $50,000 | $275,000 |
| 2020 | $5,355 | $325,000 | $50,000 | $275,000 |
| 2019 | $5,341 | $325,000 | $50,000 | $275,000 |
| 2018 | $5,395 | $325,000 | $50,000 | $275,000 |
| 2017 | $5,320 | $325,000 | $50,000 | $275,000 |
| 2015 | $5,190 | $347,310 | $50,000 | $297,310 |
| 2013 | -- | $325,000 | $50,000 | $275,000 |
Property History
| Date | Event | Price | List to Sale | Price per Sq Ft |
|---|---|---|---|---|
| 11/07/2025 11/07/25 | For Sale | $645,000 | -- | $218 / Sq Ft |
Purchase History
| Date | Type | Sale Price | Title Company |
|---|---|---|---|
| Deed | $37,900 | -- |
Source: Northern Kentucky Multiple Listing Service
MLS Number: 637816
APN: 067.00-02-004.00
- 14415 Inverness Dr
- 2559 Westborne Dr
- 15278 Glencoe Verona Rd
- 3270 Ballantree Way
- 15603 Lebanon-Crittenden Rd
- 1116 Mehryn Way
- 1112 Mehryn Way
- 3172 Monticello Way
- 16145 Lebanon Crittenden Rd
- 16307 Lebanon-Crittenden Rd
- 2525 Ky Hwy 2850
- 16360 Minor Clark Rd
- 15021 Violet Rd
- 13778 Salem Creek Rd
- 1093 Nantucket Way
- 115 Patricia Ct
- 210 McGee Dr
- 1750 Walnut Lick Rd
- 758 Crescent Landing Unit 1-300
- 766 Crescent Landing
- 759 Walton Terrace Dr
- 1 Old Beaver Rd Unit A
- 120 Harlan St
- 444 Lost Creek Dr
- 220-290 Mar Kim Dr
- 1215 Brookstone Dr
- 314 Maiden Ct Unit 5
- 770 Cantering Hills Way
- 225 Overland Ridge
- 10449 Travis St
- 10718 Anna Ln
- 3000 Affinity Fields
- 648 Friars Ln Unit 2
- 10654 Sinclair Dr
- 620 Hogrefe Rd
- 11035 Woodmont Way
- 1919 Promenade Cir
- 1620 Corinthian Dr
- 9097 Royal Oak Ln Unit 5
- 1172 Retriever Way Unit 205
