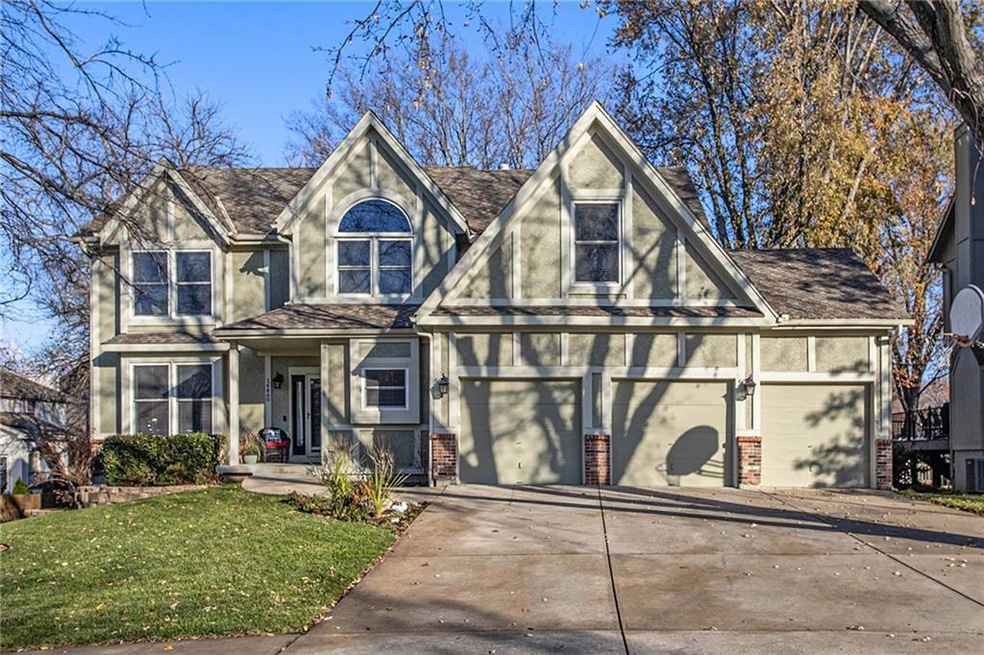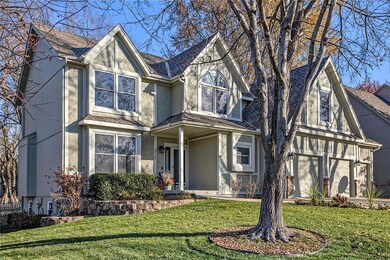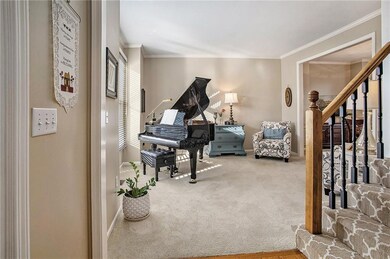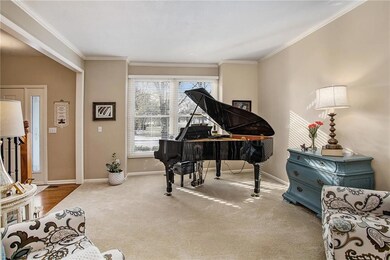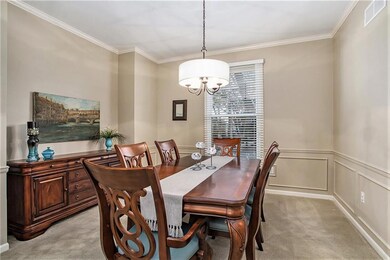
14460 W 146th Terrace Olathe, KS 66062
Highlights
- Deck
- Recreation Room
- Traditional Architecture
- Green Springs Elementary School Rated A
- Radiant Floor
- Whirlpool Bathtub
About This Home
As of February 2025Welcome to this amazing one-owner home that has been lovingly and meticulously maintained over the years. Some of the many updates include a brand-new AC unit (2024), high-efficiency furnace (2019), fresh interior paint (2020), a newer hot water heater, upgraded windows and added insulation for improved energy efficiency. The incredible floor plan offers flexibility and functionality, featuring a formal sitting/living room, formal dining room, and a spacious family room that seamlessly opens to the kitchen—perfect for entertaining or comfortable everyday living. The spectacular primary suite is a true retreat with two large walk-in closets and a beautiful ensuite bath. The full finished daylight basement provides an abundance of additional living space, complete with a full wet bar and a full bathroom, all while maintaining plenty of unfinished storage space for your needs. Nestled among large, mature trees, the backyard creates a serene setting that’s ideal for enjoying summer evenings on the deck. Conveniently located with easy access to top-rated schools, shopping, dining, highways, parks, and trails, this home offers the perfect combination of charm, location, and updates. Homes in this impeccable condition are hard to come by—don’t miss the opportunity to make it yours!
Last Agent to Sell the Property
Keller Williams Realty Partner Brokerage Phone: 913-526-8626 License #SP00219104 Listed on: 11/27/2024

Home Details
Home Type
- Single Family
Est. Annual Taxes
- $5,690
Year Built
- Built in 1993
Lot Details
- 8,891 Sq Ft Lot
- Partially Fenced Property
- Many Trees
HOA Fees
- $13 Monthly HOA Fees
Parking
- 3 Car Attached Garage
- Front Facing Garage
Home Design
- Traditional Architecture
- Composition Roof
- Wood Siding
- Stucco
Interior Spaces
- 2-Story Property
- Wet Bar
- Ceiling Fan
- Shades
- Family Room with Fireplace
- Family Room Downstairs
- Separate Formal Living Room
- Breakfast Room
- Formal Dining Room
- Recreation Room
- Finished Basement
- Natural lighting in basement
- Storm Doors
- Laundry on main level
Kitchen
- Built-In Electric Oven
- Dishwasher
- Stainless Steel Appliances
- Wood Stained Kitchen Cabinets
- Disposal
Flooring
- Wood
- Wall to Wall Carpet
- Radiant Floor
- Ceramic Tile
Bedrooms and Bathrooms
- 4 Bedrooms
- Walk-In Closet
- Whirlpool Bathtub
Schools
- Green Springs Elementary School
- Olathe South High School
Additional Features
- Deck
- Forced Air Heating and Cooling System
Community Details
- Association fees include management
- Copper Creek Association
- Copper Creek Subdivision
Listing and Financial Details
- Assessor Parcel Number DP14830004-0019
- $0 special tax assessment
Ownership History
Purchase Details
Home Financials for this Owner
Home Financials are based on the most recent Mortgage that was taken out on this home.Purchase Details
Similar Homes in Olathe, KS
Home Values in the Area
Average Home Value in this Area
Purchase History
| Date | Type | Sale Price | Title Company |
|---|---|---|---|
| Warranty Deed | -- | Platinum Title | |
| Warranty Deed | -- | Platinum Title | |
| Deed | -- | None Listed On Document | |
| Deed | -- | None Listed On Document |
Mortgage History
| Date | Status | Loan Amount | Loan Type |
|---|---|---|---|
| Previous Owner | $50,000 | Future Advance Clause Open End Mortgage |
Property History
| Date | Event | Price | Change | Sq Ft Price |
|---|---|---|---|---|
| 02/04/2025 02/04/25 | Sold | -- | -- | -- |
| 12/07/2024 12/07/24 | Pending | -- | -- | -- |
| 12/05/2024 12/05/24 | For Sale | $529,900 | -- | $146 / Sq Ft |
Tax History Compared to Growth
Tax History
| Year | Tax Paid | Tax Assessment Tax Assessment Total Assessment is a certain percentage of the fair market value that is determined by local assessors to be the total taxable value of land and additions on the property. | Land | Improvement |
|---|---|---|---|---|
| 2024 | $5,690 | $50,347 | $9,476 | $40,871 |
| 2023 | $5,352 | $46,563 | $8,243 | $38,320 |
| 2022 | $5,142 | $43,504 | $7,499 | $36,005 |
| 2021 | $4,888 | $39,468 | $7,499 | $31,969 |
| 2020 | $4,727 | $37,835 | $7,499 | $30,336 |
| 2019 | $4,430 | $35,236 | $6,522 | $28,714 |
| 2018 | $4,324 | $34,155 | $5,925 | $28,230 |
| 2017 | $4,069 | $31,821 | $5,925 | $25,896 |
| 2016 | $3,858 | $30,947 | $5,925 | $25,022 |
| 2015 | $3,710 | $29,785 | $5,388 | $24,397 |
| 2013 | -- | $25,702 | $4,900 | $20,802 |
Agents Affiliated with this Home
-
Aaron Donner

Seller's Agent in 2025
Aaron Donner
Keller Williams Realty Partner
(913) 526-8626
98 in this area
311 Total Sales
-
Jenna Stewart

Buyer's Agent in 2025
Jenna Stewart
Compass Realty Group
(913) 558-1642
22 in this area
107 Total Sales
Map
Source: Heartland MLS
MLS Number: 2520098
APN: DP14830004-0019
- 14565 S Shannan St
- 15018 W 146th St
- 14767 S Alden St
- 14155 W 147th Terrace
- 14175 W 143rd St
- 14343 W 142nd Terrace
- 15050 W 145th St
- 14079 W 148th Terrace
- 14345 S Twilight Ln
- 14713 W 149th Ct
- 14661 W 141st St
- 13947 W 147th Terrace
- 14145 W 141st Place
- 14175 W 149th Terrace
- 15115 W 147th Terrace
- 14180 W 150th Ct
- 15013 W 149th St
- 14167 W 150th Ct
- 14095 S Mullen St
- 14047 W 150th Terrace
