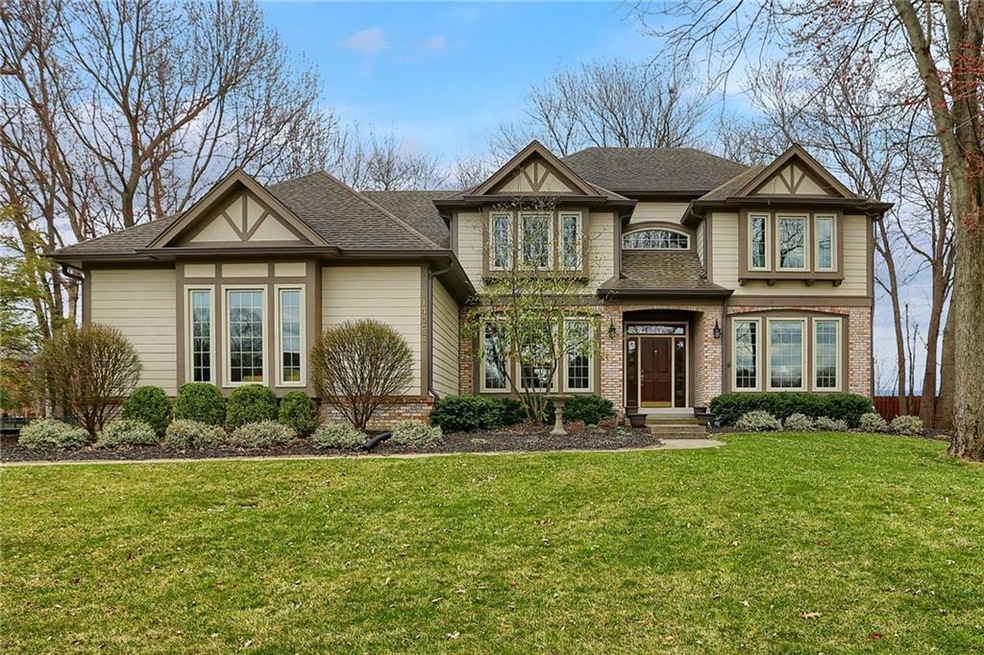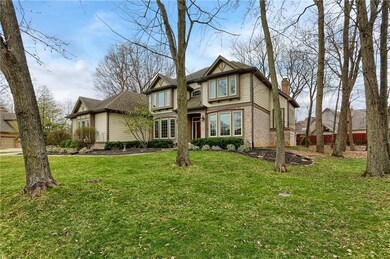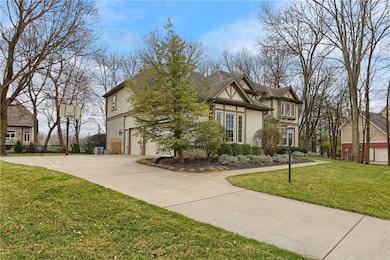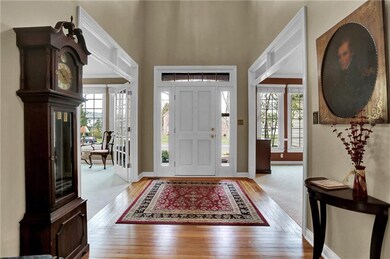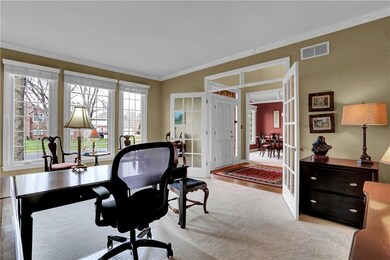
14463 Norwalk Dr Carmel, IN 46033
East Carmel NeighborhoodHighlights
- Vaulted Ceiling
- Traditional Architecture
- Thermal Windows
- Cherry Tree Elementary School Rated A
- Wood Flooring
- Skylights
About This Home
As of July 2024Beautiful custom built 2 stry home w/quality craftsmanship throughout! 4 generously sized BRs; 4.5 Baths; 3 car side load fnshd garage & finished basement w/full bath. Lot w/mature trees, wrought iron fence & sprinkler system. Refinished hardwood & newer carpet. Updated kit w/granite, SS applncs, convection ovens, walk-in pantry, gas cook-top is open to brkfst nook. French doors lead to main lvl den. Every co cute Sun Rm/Reading Rm. Updated Baths. Updated trayed master BedRm & Mstr BA w/soaking tub/sep tiled shower, raised cabs w/granite counters. Newer: windows w/lifetime warranty, HVAC system, Hardy Plank Siding & Gutters. Tons of wonderful storage thru-out. Walk-in attic. See attched list of updates in BLC.
Last Agent to Sell the Property
CENTURY 21 Scheetz License #RB14016891 Listed on: 03/23/2021

Last Buyer's Agent
Kevin Elson
eXp Realty, LLC

Home Details
Home Type
- Single Family
Est. Annual Taxes
- $4,414
Year Built
- Built in 1995
Lot Details
- 0.46 Acre Lot
- Sprinkler System
Parking
- 3 Car Attached Garage
- Driveway
Home Design
- Traditional Architecture
- Brick Exterior Construction
- Cement Siding
- Concrete Perimeter Foundation
Interior Spaces
- 2-Story Property
- Built-in Bookshelves
- Tray Ceiling
- Vaulted Ceiling
- Skylights
- Gas Log Fireplace
- Thermal Windows
- Family Room with Fireplace
- Wood Flooring
- Finished Basement
- Sump Pump
Kitchen
- <<OvenToken>>
- Gas Cooktop
- <<microwave>>
- Free-Standing Freezer
- Dishwasher
- Disposal
Bedrooms and Bathrooms
- 4 Bedrooms
Laundry
- Dryer
- Washer
Home Security
- Radon Detector
- Fire and Smoke Detector
Utilities
- Forced Air Heating and Cooling System
- Heating System Uses Gas
- Gas Water Heater
Community Details
- Association fees include maintenance, trash
- Ashton Subdivision
- Property managed by Kirkpatrick
Listing and Financial Details
- Assessor Parcel Number 291021008032000018
Ownership History
Purchase Details
Home Financials for this Owner
Home Financials are based on the most recent Mortgage that was taken out on this home.Purchase Details
Home Financials for this Owner
Home Financials are based on the most recent Mortgage that was taken out on this home.Purchase Details
Home Financials for this Owner
Home Financials are based on the most recent Mortgage that was taken out on this home.Similar Homes in Carmel, IN
Home Values in the Area
Average Home Value in this Area
Purchase History
| Date | Type | Sale Price | Title Company |
|---|---|---|---|
| Warranty Deed | $753,000 | None Listed On Document | |
| Warranty Deed | $600,000 | Ata National Title Group Llc | |
| Warranty Deed | -- | None Available |
Mortgage History
| Date | Status | Loan Amount | Loan Type |
|---|---|---|---|
| Previous Owner | $50,000 | Credit Line Revolving | |
| Previous Owner | $464,800 | New Conventional | |
| Previous Owner | $100,000 | Credit Line Revolving | |
| Previous Owner | $163,650 | Unknown | |
| Previous Owner | $160,000 | Unknown |
Property History
| Date | Event | Price | Change | Sq Ft Price |
|---|---|---|---|---|
| 07/30/2024 07/30/24 | Sold | $753,000 | +0.4% | $156 / Sq Ft |
| 07/06/2024 07/06/24 | Pending | -- | -- | -- |
| 07/05/2024 07/05/24 | For Sale | $750,000 | +25.0% | $155 / Sq Ft |
| 05/24/2021 05/24/21 | Sold | $600,000 | +3.4% | $124 / Sq Ft |
| 03/23/2021 03/23/21 | Pending | -- | -- | -- |
| 03/23/2021 03/23/21 | For Sale | $580,000 | -- | $120 / Sq Ft |
Tax History Compared to Growth
Tax History
| Year | Tax Paid | Tax Assessment Tax Assessment Total Assessment is a certain percentage of the fair market value that is determined by local assessors to be the total taxable value of land and additions on the property. | Land | Improvement |
|---|---|---|---|---|
| 2024 | $6,319 | $599,500 | $197,400 | $402,100 |
| 2023 | $6,319 | $570,400 | $84,100 | $486,300 |
| 2022 | $6,140 | $536,100 | $84,100 | $452,000 |
| 2021 | $4,791 | $422,000 | $84,100 | $337,900 |
| 2020 | $4,635 | $408,400 | $84,100 | $324,300 |
| 2019 | $4,434 | $390,800 | $84,100 | $306,700 |
| 2018 | $3,957 | $355,400 | $84,100 | $271,300 |
| 2017 | $3,917 | $351,800 | $84,100 | $267,700 |
| 2016 | $3,794 | $346,500 | $84,100 | $262,400 |
| 2014 | $4,075 | $373,800 | $81,900 | $291,900 |
| 2013 | $4,075 | $358,900 | $81,900 | $277,000 |
Agents Affiliated with this Home
-
Kyle Ingle
K
Seller's Agent in 2024
Kyle Ingle
Keller Williams Indpls Metro N
(574) 309-1197
1 in this area
91 Total Sales
-
Lisa Aerna

Buyer's Agent in 2024
Lisa Aerna
F.C. Tucker Company
(317) 590-8784
4 in this area
220 Total Sales
-
Wanda Kenney

Seller's Agent in 2021
Wanda Kenney
CENTURY 21 Scheetz
(317) 506-8373
10 in this area
65 Total Sales
-
K
Buyer's Agent in 2021
Kevin Elson
eXp Realty, LLC
Map
Source: MIBOR Broker Listing Cooperative®
MLS Number: MBR21773402
APN: 29-10-21-008-032.000-018
- 14304 Woodfield Dr S
- 14492 Cotswold Ln
- 5419 Cayman Dr
- 14754 Drayton Dr
- 5865 Osage Dr
- 5160 Crane Ln
- 14018 Powder Dr
- 5989 Ashmore Ln
- 14082 Brazos Dr
- 5091 Woodfield Dr
- 6570 Freemont Ln
- 5251 Apache Moon
- 6232 Strathaven Rd
- 15093 Porchester Dr
- 5199 Green Valley Ln
- 5775 Coopers Hawk Dr
- 6649 Braemar Ave S
- 13264 Penneagle Dr
- 15201 Slateford Rd
- 5857 Stone Pine Trail
