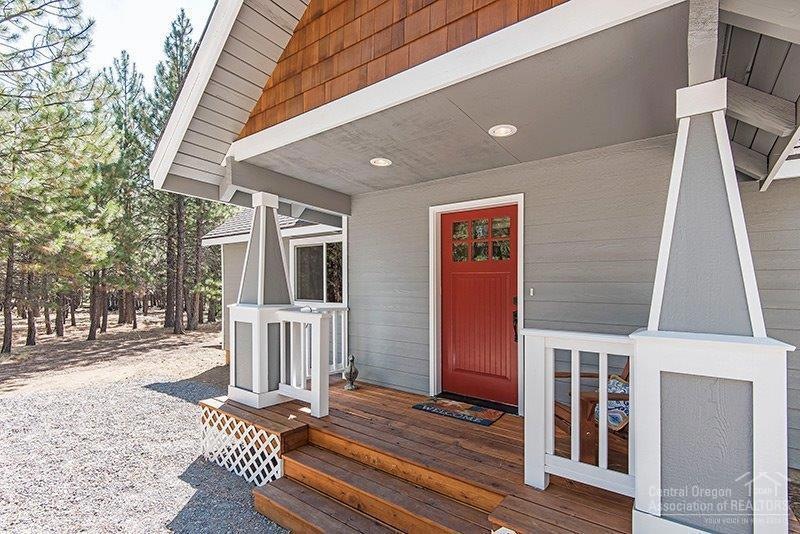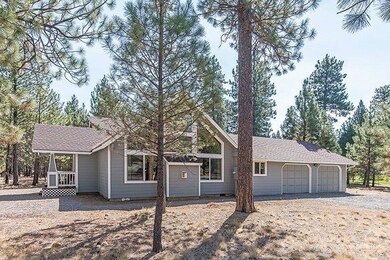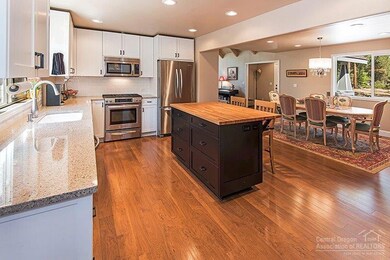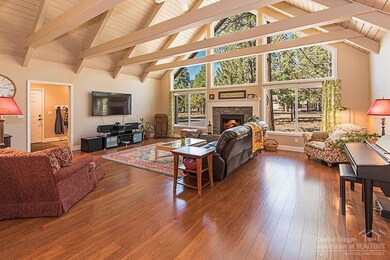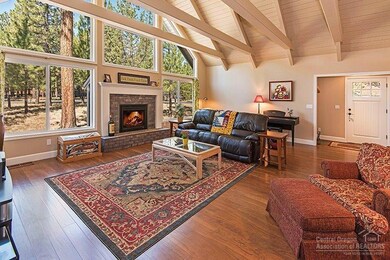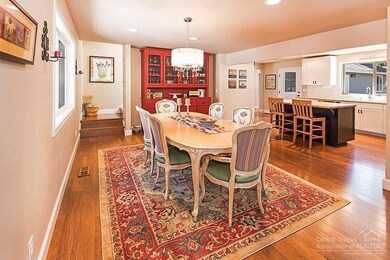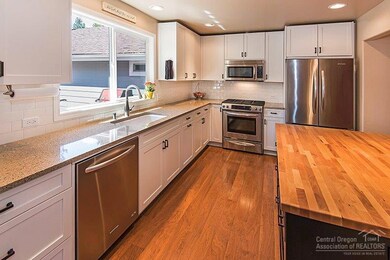
14467 Crossroads Loop Sisters, OR 97759
Highlights
- Craftsman Architecture
- Deck
- Loft
- Sisters Elementary School Rated A-
- Main Floor Primary Bedroom
- Great Room with Fireplace
About This Home
As of June 2021Completely remodeled and updated - all new electrical, plumbing, heat pump w/2 zones, septic tank, insulation - everything replaced in 2015! Like a brand new home! Absolutely beautiful in every way. Gourmet kitchen w/all stainless steel appliances. Beautifully tiled bathrooms. All new flooring, new roof on house. On over an acre of land in Crossroads. This truly is a must see! One year Home Warranty to Buyers at close of Escrow.
Last Agent to Sell the Property
Kimberly Gorayeb
Coldwell Banker Reed Bros Rlty License #201203452 Listed on: 12/30/2016
Last Buyer's Agent
Heather Coleman
Cascade Hasson Sotheby's International Realty License #880400097
Home Details
Home Type
- Single Family
Est. Annual Taxes
- $3,704
Year Built
- Built in 1977
Lot Details
- 1.02 Acre Lot
HOA Fees
- $41 Monthly HOA Fees
Parking
- 2 Car Attached Garage
Home Design
- Craftsman Architecture
- Stem Wall Foundation
- Frame Construction
- Composition Roof
Interior Spaces
- 2,719 Sq Ft Home
- 2-Story Property
- Propane Fireplace
- Great Room with Fireplace
- Loft
- Laundry Room
Kitchen
- Eat-In Kitchen
- Oven
- Range
- Microwave
- Dishwasher
- Kitchen Island
- Disposal
Flooring
- Carpet
- Laminate
- Tile
Bedrooms and Bathrooms
- 3 Bedrooms
- Primary Bedroom on Main
- Linen Closet
- Double Vanity
- Bathtub with Shower
- Bathtub Includes Tile Surround
Outdoor Features
- Deck
- Patio
Schools
- Sisters Elementary School
- Sisters Middle School
- Sisters High School
Utilities
- Central Air
- Heating System Uses Propane
- Heat Pump System
- Well
- Septic Tank
Listing and Financial Details
- Exclusions: All Personal Property
- Tax Lot 53
- Assessor Parcel Number 144715
Community Details
Overview
- Crossroads Subdivision
Recreation
- Park
Ownership History
Purchase Details
Home Financials for this Owner
Home Financials are based on the most recent Mortgage that was taken out on this home.Purchase Details
Home Financials for this Owner
Home Financials are based on the most recent Mortgage that was taken out on this home.Purchase Details
Similar Homes in Sisters, OR
Home Values in the Area
Average Home Value in this Area
Purchase History
| Date | Type | Sale Price | Title Company |
|---|---|---|---|
| Warranty Deed | $749,900 | Western Title & Escrow | |
| Warranty Deed | $486,000 | First American Title | |
| Warranty Deed | $279,000 | Western Title & Escrow Co |
Mortgage History
| Date | Status | Loan Amount | Loan Type |
|---|---|---|---|
| Previous Owner | $250,000 | Adjustable Rate Mortgage/ARM | |
| Previous Owner | $200,000 | Credit Line Revolving |
Property History
| Date | Event | Price | Change | Sq Ft Price |
|---|---|---|---|---|
| 06/14/2021 06/14/21 | Sold | $749,900 | 0.0% | $276 / Sq Ft |
| 04/25/2021 04/25/21 | Pending | -- | -- | -- |
| 04/21/2021 04/21/21 | For Sale | $749,900 | +54.3% | $276 / Sq Ft |
| 02/24/2017 02/24/17 | Sold | $486,000 | -2.8% | $179 / Sq Ft |
| 01/07/2017 01/07/17 | Pending | -- | -- | -- |
| 09/01/2016 09/01/16 | For Sale | $499,900 | -- | $184 / Sq Ft |
Tax History Compared to Growth
Tax History
| Year | Tax Paid | Tax Assessment Tax Assessment Total Assessment is a certain percentage of the fair market value that is determined by local assessors to be the total taxable value of land and additions on the property. | Land | Improvement |
|---|---|---|---|---|
| 2024 | $4,784 | $305,050 | -- | -- |
| 2023 | $4,650 | $296,170 | $0 | $0 |
| 2022 | $4,288 | $279,180 | $0 | $0 |
| 2021 | $4,312 | $271,050 | $0 | $0 |
| 2020 | $4,095 | $271,050 | $0 | $0 |
| 2019 | $3,998 | $263,160 | $0 | $0 |
| 2018 | $3,870 | $255,500 | $0 | $0 |
| 2017 | $3,751 | $248,060 | $0 | $0 |
| 2016 | $3,704 | $240,840 | $0 | $0 |
| 2015 | $3,472 | $233,830 | $0 | $0 |
| 2014 | $3,164 | $213,570 | $0 | $0 |
Agents Affiliated with this Home
-
H
Seller's Agent in 2021
Heather Coleman
Cascade Hasson Sotheby's International Realty
-
Thomas Gardner
T
Buyer's Agent in 2021
Thomas Gardner
Bend Brokers Realty
(541) 480-7554
48 Total Sales
-
K
Seller's Agent in 2017
Kimberly Gorayeb
Coldwell Banker Reed Bros Rlty
Map
Source: Oregon Datashare
MLS Number: 201608678
APN: 144715
- 14597 Bluegrass Loop
- 14590 Mountain View Loop Unit 199
- 68821 Cache Ct
- 14674 Bluegrass Loop
- 14866 Bluegrass Loop
- 69210 Harness
- 69270 Lariat
- 69335 Silver Spur
- 14904 Snafflebit
- 69215 Martingale
- 69307 Scabbard
- 69501 Lasso
- 69362 Lariat
- 14850 Stagecoach
- 68275 Edgington Rd
- 69396 Tollgate
- 69336 Hackamore
- 15073 Bridle
- 69462 Lasso
- 14879 Chuckwagon
