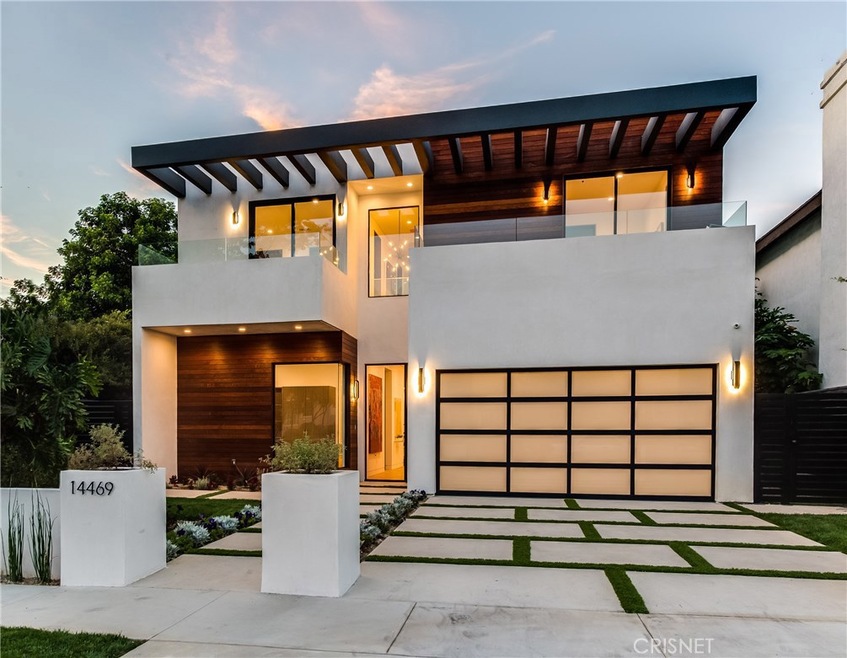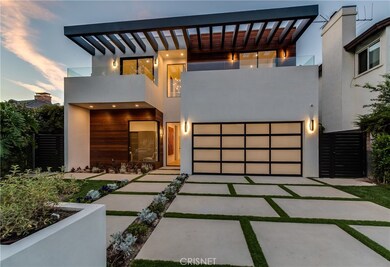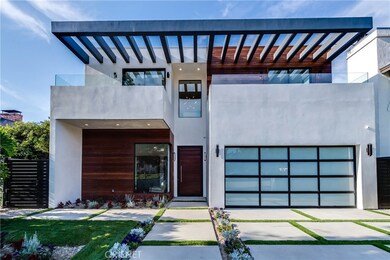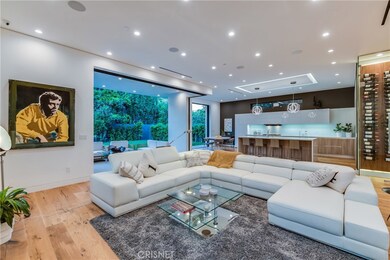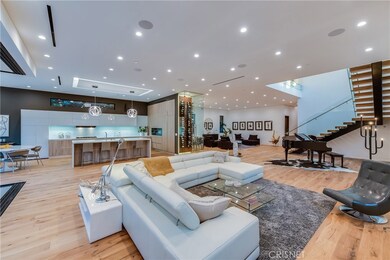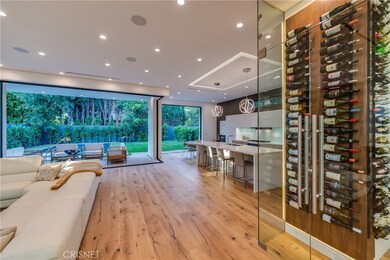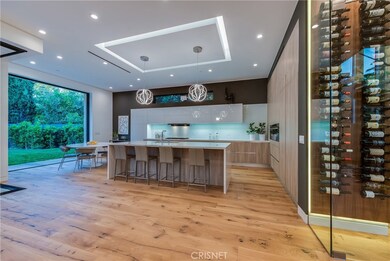
14469 Greenleaf St Sherman Oaks, CA 91423
Highlights
- Infinity Pool
- Primary Bedroom Suite
- Open Floorplan
- Van Nuys High School Rated A
- View of Trees or Woods
- Fireplace in Primary Bedroom
About This Home
As of August 2017Expertly appointed contemporary new construction located south of the Blvd in this quiet, desirable neighborhood within walking distance to fantastic restaurants & shops & easy access to the Westside. Chic, high-end features & accents thruout. The bright, open floor plan receives an abundance of natural light, while hardwood floors & wood accents add warmth. Shadow molding creates clean lines. Enter through the custom wood front door to the lrg, airy great rm that features hi ceilings, glassed wine storage, a fireplace & a grand open wood & glass staircase. The Italian imported kitchen creates the perfect space for entertaining, w/ its quartz countertops, Wolf appliances & lrg seated island. Fold the sliding glass doors into the back pocket walls to create the ultimate indoor/outdoor space. Ample trees & landscaping provide privacy & serenity while relaxing in the zero edge pool & spa. This home has five en-suite bdrms, including the main floor room that would make a great office or guest room. Each upstairs bdrm includes its own private balcony. The master suite that has a huge walk-in closet w/ built in cabinetry & an impressive balcony that extends the width of the house & overlooks the backyard. The gorgeous master bathroom features an incredible stall shower built for two, soaking tub & double sinks. Tiling comes from Porcelanosa. The exterior features Ipe siding. This home is smart home prepped w/ the Nest system & is already enabled w/ security cameras.
Home Details
Home Type
- Single Family
Est. Annual Taxes
- $34,342
Year Built
- Built in 2017
Lot Details
- 6,804 Sq Ft Lot
- Private Yard
- Lawn
- Back and Front Yard
- Property is zoned LAR1
Parking
- 2 Car Attached Garage
Property Views
- Woods
- Neighborhood
Home Design
- Contemporary Architecture
- Turnkey
Interior Spaces
- 4,038 Sq Ft Home
- 2-Story Property
- Open Floorplan
- Built-In Features
- Two Story Ceilings
- Great Room
- Family Room Off Kitchen
- Living Room with Fireplace
- Living Room with Attached Deck
- Den
Kitchen
- Open to Family Room
- Eat-In Kitchen
- Breakfast Bar
- Six Burner Stove
- Built-In Range
- Dishwasher
- Kitchen Island
- Quartz Countertops
- Self-Closing Cabinet Doors
Bedrooms and Bathrooms
- 5 Bedrooms | 1 Main Level Bedroom
- Fireplace in Primary Bedroom
- Primary Bedroom Suite
- Walk-In Closet
Laundry
- Laundry Room
- Laundry on upper level
Home Security
- Home Security System
- Smart Home
- Fire and Smoke Detector
Pool
- Infinity Pool
- In Ground Spa
Outdoor Features
- Balcony
- Covered patio or porch
Additional Features
- Suburban Location
- Central Heating and Cooling System
Community Details
- No Home Owners Association
Listing and Financial Details
- Tax Lot 89
- Tax Tract Number 5822
- Assessor Parcel Number 2266007003
Ownership History
Purchase Details
Purchase Details
Home Financials for this Owner
Home Financials are based on the most recent Mortgage that was taken out on this home.Purchase Details
Home Financials for this Owner
Home Financials are based on the most recent Mortgage that was taken out on this home.Similar Homes in Sherman Oaks, CA
Home Values in the Area
Average Home Value in this Area
Purchase History
| Date | Type | Sale Price | Title Company |
|---|---|---|---|
| Interfamily Deed Transfer | -- | None Available | |
| Grant Deed | $2,525,000 | California Title Company | |
| Grant Deed | $862,500 | Fidelity National Title Co |
Mortgage History
| Date | Status | Loan Amount | Loan Type |
|---|---|---|---|
| Previous Owner | $625,500 | New Conventional |
Property History
| Date | Event | Price | Change | Sq Ft Price |
|---|---|---|---|---|
| 08/28/2017 08/28/17 | Sold | $2,525,000 | +1.0% | $625 / Sq Ft |
| 07/30/2017 07/30/17 | Pending | -- | -- | -- |
| 07/19/2017 07/19/17 | For Sale | $2,499,000 | +189.8% | $619 / Sq Ft |
| 12/21/2015 12/21/15 | Sold | $862,250 | -2.6% | $669 / Sq Ft |
| 09/22/2015 09/22/15 | Pending | -- | -- | -- |
| 09/14/2015 09/14/15 | For Sale | $885,000 | -- | $687 / Sq Ft |
Tax History Compared to Growth
Tax History
| Year | Tax Paid | Tax Assessment Tax Assessment Total Assessment is a certain percentage of the fair market value that is determined by local assessors to be the total taxable value of land and additions on the property. | Land | Improvement |
|---|---|---|---|---|
| 2024 | $34,342 | $2,816,681 | $1,223,945 | $1,592,736 |
| 2023 | $33,671 | $2,761,453 | $1,199,947 | $1,561,506 |
| 2022 | $32,095 | $2,707,308 | $1,176,419 | $1,530,889 |
| 2021 | $31,700 | $2,654,224 | $1,153,352 | $1,500,872 |
| 2019 | $30,745 | $2,575,500 | $1,119,144 | $1,456,356 |
| 2018 | $30,623 | $2,525,000 | $1,097,200 | $1,427,800 |
| 2016 | $10,496 | $862,200 | $689,800 | $172,400 |
| 2015 | $1,179 | $87,456 | $46,486 | $40,970 |
| 2014 | $1,191 | $85,744 | $45,576 | $40,168 |
Agents Affiliated with this Home
-
Matt Epstein

Seller's Agent in 2017
Matt Epstein
Kliq Realty
(818) 789-7408
29 in this area
82 Total Sales
-
A
Seller's Agent in 2015
Arlene Lloyd
Coldwell Banker Hallmark Realty
-
Sarah Kotler

Buyer's Agent in 2015
Sarah Kotler
Rodeo Realty
(818) 599-2870
8 in this area
12 Total Sales
Map
Source: California Regional Multiple Listing Service (CRMLS)
MLS Number: SR17166668
APN: 2266-007-003
- 14506 Benefit St Unit 103
- 4323 Van Nuys Blvd
- 14539 Valley Vista Blvd
- 14569 Benefit St Unit 102
- 14569 Benefit St Unit 212
- 14332 Dickens St Unit 10
- 14332 Roblar Place
- 14271 Dickens St Unit 102
- 14630 Dickens St Unit 102
- 14630 Dickens St Unit 210
- 14622 Valley Vista Blvd
- 4508 Vesper Ave
- 4503 Tobias Ave
- 4533 Vista Del Monte Ave Unit 201
- 14691 Valley Vista Blvd
- 3964 Sumac Dr
- 3946 Knobhill Dr
- 0 Beverly Glen Blvd
- 3947 Sumac Dr
- 14151 Moorpark St
