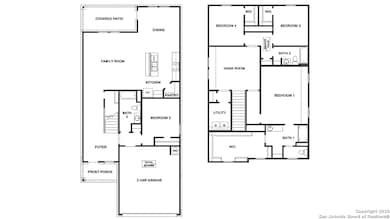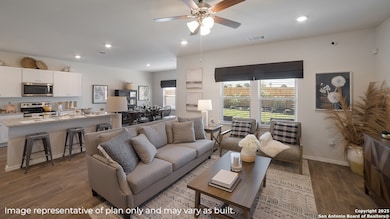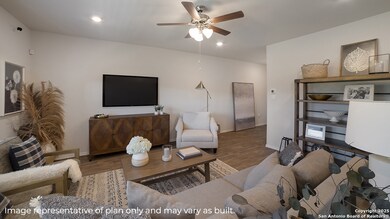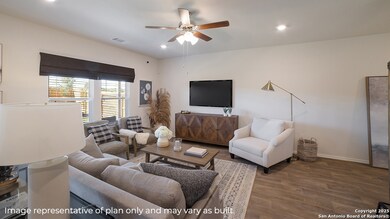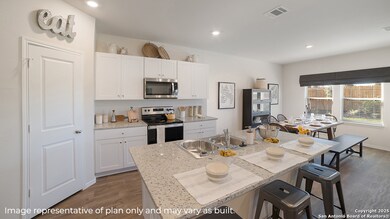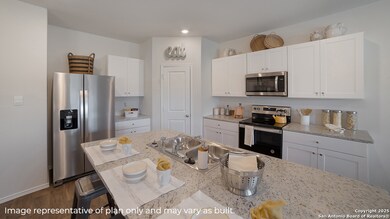
1447 Chianti Pass Canyon Lake, TX 78130
Estimated payment $2,478/month
Highlights
- New Construction
- Game Room
- Walk-In Pantry
- Solid Surface Countertops
- Covered patio or porch
- Double Pane Windows
About This Home
Step inside The Nicole plan, a two-story home featured at Winding Creek in New Braunfels, TX. Featuring 2 classic front exteriors, 4 bedrooms, 3 full baths and a 2-car garage, this floor plan is sure to turn heads. The Nicole offers 2473 square feet of comfortable living and includes a full bathroom and bedroom located right off the foyer that is perfect for guests. Continue down the hall to find an open concept plan with the family room opening to a gourmet kitchen and dining room. The kitchen includes quartz counter tops, stainless steel appliances, shaker style cabinetry and a spacious corner pantry. A kitchen island overlooks the living room and includes a deep, single basin sink and a breakfast bar, perfect for fast mornings on the go. The wide, inviting staircase leads to a spacious game room, utility room, main bedroom suite, two secondary bedrooms with carpet flooring and spacious closets and third full bathroom. Your private main bedroom features an attached ensuite bathroom built with plenty of storage space, a walk-in shower and a separate water closet for the toilet. The grand walk-in closet is a stand-out feature of The Nicole floor plan, complete with plenty of windows for natural lighting. Additional features of The Nicole include sheet vinyl flooring in entry, living room, and all wet areas, quartz counter tops in all bathrooms, and full yard landscaping and irrigation. This home includes our HOME IS CONNECTED base package. Using one central hub that talks to all the devices in your home, you can control the lights, thermostat and locks, all from your cellular device.
Home Details
Home Type
- Single Family
Year Built
- Built in 2025 | New Construction
Lot Details
- 4,792 Sq Ft Lot
- Fenced
- Sprinkler System
HOA Fees
- $90 Monthly HOA Fees
Parking
- 2 Car Garage
Home Design
- Brick Exterior Construction
- Slab Foundation
- Composition Roof
- Radiant Barrier
Interior Spaces
- 2,473 Sq Ft Home
- Property has 2 Levels
- Double Pane Windows
- Low Emissivity Windows
- Window Treatments
- Game Room
- Permanent Attic Stairs
Kitchen
- Walk-In Pantry
- Stove
- Ice Maker
- Dishwasher
- Solid Surface Countertops
- Disposal
Flooring
- Carpet
- Vinyl
Bedrooms and Bathrooms
- 4 Bedrooms
- Walk-In Closet
- 3 Full Bathrooms
Laundry
- Laundry on upper level
- Washer Hookup
Home Security
- Prewired Security
- Fire and Smoke Detector
Outdoor Features
- Covered patio or porch
Schools
- Marion Elementary And Middle School
- Marion High School
Utilities
- Central Heating and Cooling System
- SEER Rated 13-15 Air Conditioning Units
- Programmable Thermostat
- Electric Water Heater
- Cable TV Available
Community Details
- $375 HOA Transfer Fee
- Ccmc Association
- Built by D.R. Horton
- Winding Creek Subdivision
- Mandatory home owners association
Listing and Financial Details
- Legal Lot and Block 87R / 3
- Seller Concessions Offered
Map
Home Values in the Area
Average Home Value in this Area
Property History
| Date | Event | Price | Change | Sq Ft Price |
|---|---|---|---|---|
| 07/10/2025 07/10/25 | For Sale | $365,165 | -- | $148 / Sq Ft |
Similar Homes in Canyon Lake, TX
Source: San Antonio Board of REALTORS®
MLS Number: 1882881
- 1411 Chianti Pass
- 1443 Chianti Pass
- 1439 Chianti Pass
- 1435 Chianti Pass
- 1431 Chianti Pass
- 1427 Chianti Pass
- 1419 Chianti Pass
- 1407 Chianti Pass
- 1519 Chianti Pass
- 1502 Champagne Oak
- 1510 Champagne Oak
- 1506 Champagne Oak
- 1513 Champagne Oak
- 1534 Champagne Oak
- 1522 Champagne Oak
- 1537 Champagne Oak
- 1541 Champagne Oak
- 1558 Champagne Oak
- 4958 Cork Crossing
- 4311 Clarisse St
- 1573 Agave Cellar
- 4305 Danforth St
- 4294 Winston Way
- 4241 Carlotta Dr
- 901 Beebrush Ln
- 4267 Klein Meadows
- 1605 Pile Trail
- 2935 Whinchat
- 3969 Bentwood Way
- 1525 Hummock Steep
- 1537 Hummock Steep
- 3027 Shore Lark
- 1500 Hummock Steep
- 2112 Wood Thrush
- 1513 Pile Trail
- 2876 Green Finch
- 1514 Pile Trail
- 1661 James St
- 3214 Mound Ridge
- 2832 Rosefinch

