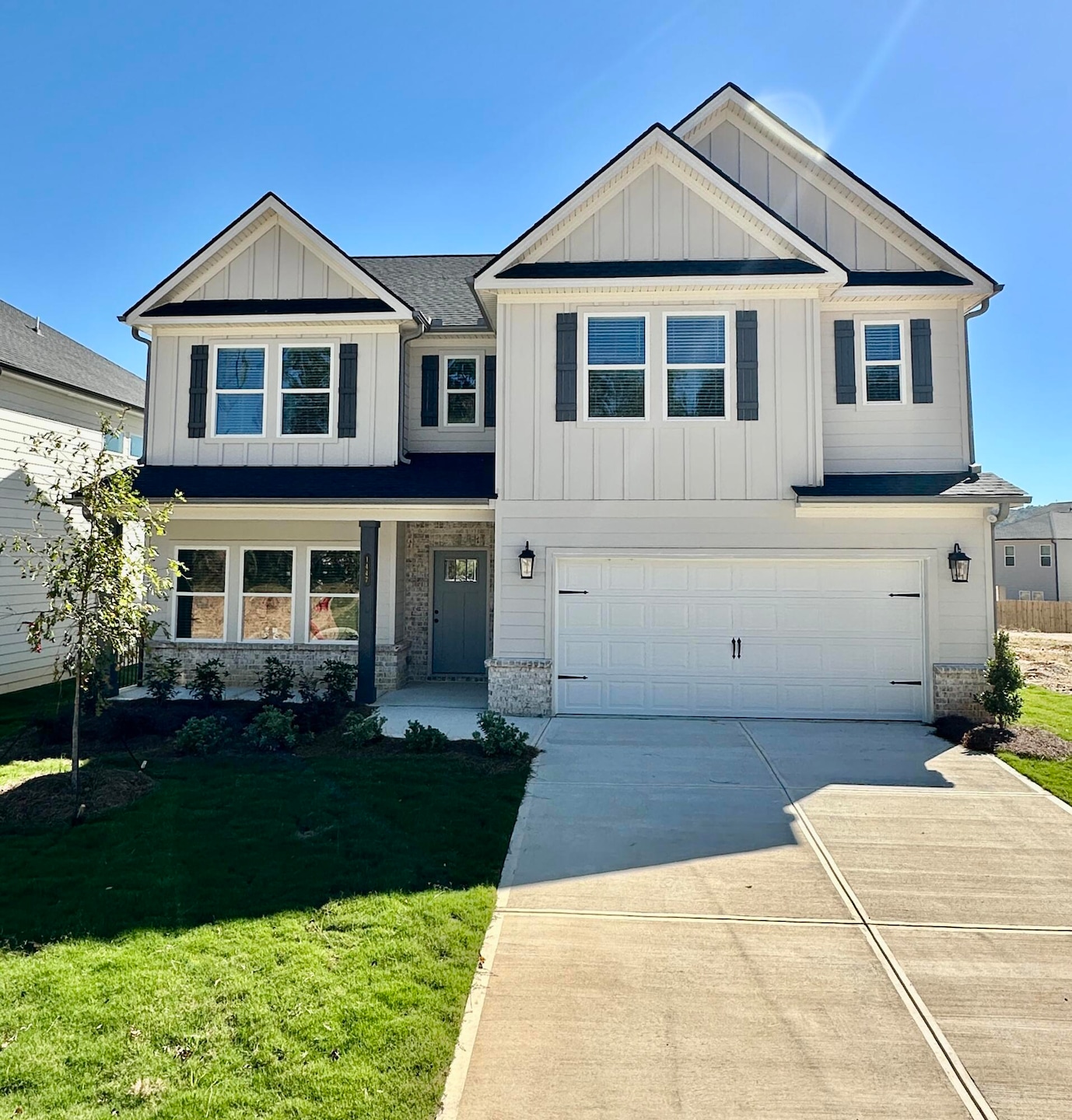1447 Firelight Way Ooltewah, TN 37363
Westview-Mountain Shadows NeighborhoodEstimated payment $3,366/month
Highlights
- Cabana
- Under Construction
- View of Hills
- Westview Elementary School Rated A-
- Open Floorplan
- Contemporary Architecture
About This Home
**Buyer to receive up to 7,500 in closing cost assistance with the use of builder's preferred lender. Certain terms and restrictions apply. Incentive may end at any time.*** Luxury within your means - that's the promise of the Seaside, a beautifully crafted two-story home that blends elegant design with everyday functionality. Featuring four spacious bedrooms and two-and-a-half thoughtfully appointed bathrooms, this residence offers plenty of room for growing families or those who simply love to entertain. Step inside to discover an expansive, open-concept floor plan centered around a stunning gourmet kitchen, complete with a large island perfect for casual dining or meal prep, as well as a generous walk-in pantry that provides ample storage. The main level also includes a bright and welcoming living area and a seamlessly connected dining space, ideal for gatherings of all sizes. Upstairs, a versatile loft area offers endless possibilities—use it as a playroom, media center, home office, or quiet reading nook. The master suite, located at the rear of the home for added privacy, serves as a tranquil retreat, featuring a spacious layout, walk-in closet, and a luxurious en-suite bath. Outside, an inviting covered patio creates the perfect setting for relaxing evenings, weekend barbecues, or morning coffee in the fresh air with a view that you have to see to believe. With its thoughtful layout and stylish finishes throughout, the Seaside offers the perfect balance of comfort, sophistication, and practical living - a true sanctuary for modern families.
Home Details
Home Type
- Single Family
Year Built
- Built in 2025 | Under Construction
Lot Details
- 7,700 Sq Ft Lot
- Lot Dimensions are 55x140
- Property fronts a county road
- Back Yard
HOA Fees
- $63 Monthly HOA Fees
Parking
- 2 Car Garage
- Parking Available
- Front Facing Garage
- Garage Door Opener
- Driveway
Home Design
- Contemporary Architecture
- Slab Foundation
- Asphalt Roof
- HardiePlank Type
Interior Spaces
- 3,020 Sq Ft Home
- 2-Story Property
- Open Floorplan
- Crown Molding
- High Ceiling
- Ceiling Fan
- Gas Log Fireplace
- Double Pane Windows
- Blinds
- Window Screens
- Views of Hills
- Pull Down Stairs to Attic
- Carbon Monoxide Detectors
- Laundry Room
Kitchen
- Breakfast Area or Nook
- Eat-In Kitchen
- Walk-In Pantry
- Built-In Gas Range
- Microwave
- Dishwasher
- Granite Countertops
- Disposal
Flooring
- Carpet
- Ceramic Tile
- Luxury Vinyl Tile
Bedrooms and Bathrooms
- 5 Bedrooms
- 3 Full Bathrooms
Outdoor Features
- Cabana
- Covered Patio or Porch
Schools
- Westview Elementary School
- East Hamilton Middle School
- East Hamilton High School
Farming
- Bureau of Land Management Grazing Rights
Utilities
- Multiple cooling system units
- Central Air
- Heating System Uses Natural Gas
- Underground Utilities
- Gas Available
- Tankless Water Heater
- Phone Available
- Cable TV Available
Listing and Financial Details
- Home warranty included in the sale of the property
- Assessor Parcel Number 160j J 008
Community Details
Overview
- $500 Initiation Fee
- Reflections Subdivision
Recreation
- Community Pool
Security
- Building Fire Alarm
Map
Home Values in the Area
Average Home Value in this Area
Property History
| Date | Event | Price | List to Sale | Price per Sq Ft |
|---|---|---|---|---|
| 10/30/2025 10/30/25 | Pending | -- | -- | -- |
| 10/15/2025 10/15/25 | Price Changed | $529,900 | -1.9% | $175 / Sq Ft |
| 06/19/2025 06/19/25 | Price Changed | $539,900 | -6.5% | $179 / Sq Ft |
| 06/10/2025 06/10/25 | For Sale | $577,337 | -- | $191 / Sq Ft |
Source: Greater Chattanooga REALTORS®
MLS Number: 1514502
- 1542 Firelight Way
- 1596 Firelight Way
- 1530 Firelight Way
- 1435 Firelight Way
- 1506 Firelight Way
- 1560 Firelight Way
- 1608 Firelight Way
- 1518 Firelight Way
- 9114 Glimmer Ln
- 9187 Glimmer Ln
- 9132 Glimmer Ln
- 9150 Glimmer Ln
- 1633 Firelight Way
- 1649 Firelight Way
- 1665 Firelight Way
- 9151 Glimmer Ln
- 9139 Glimmer Ln
- 1644 Firelight Way
- 1676 Firelight Way
- 9606 Shadow Bend Cir







