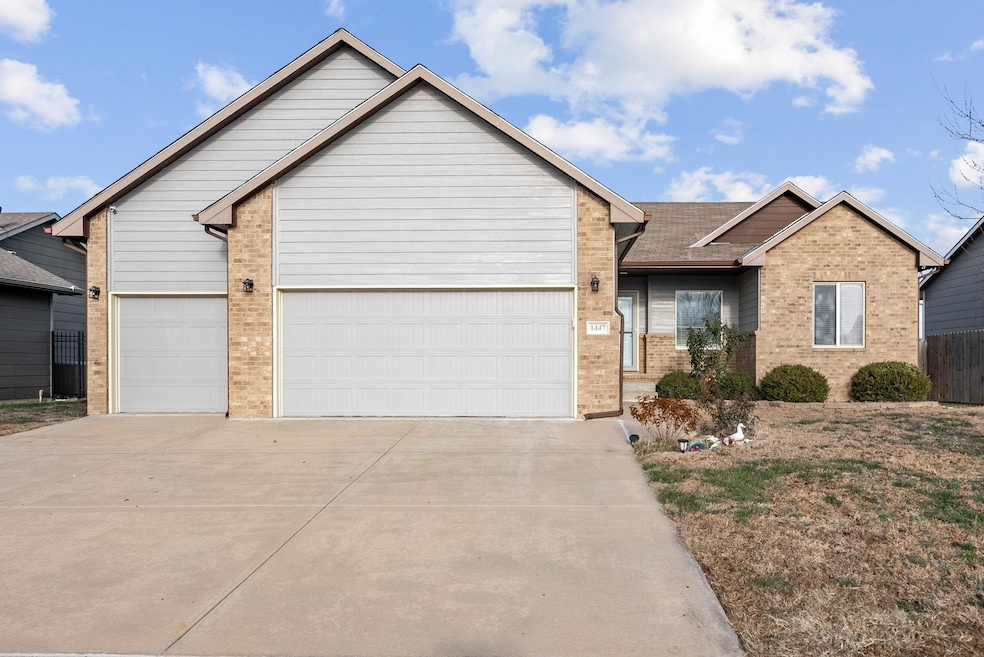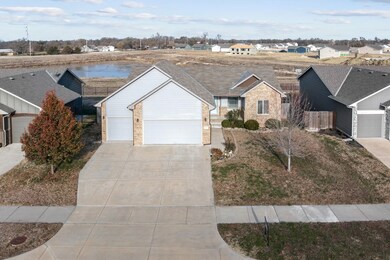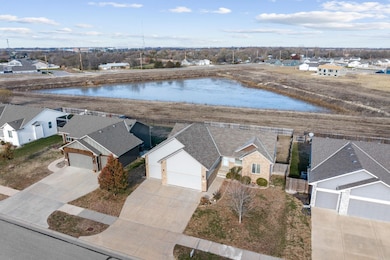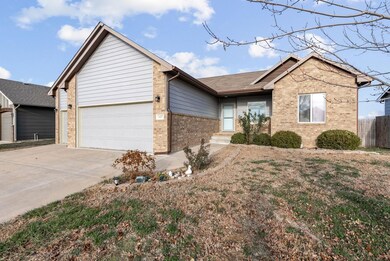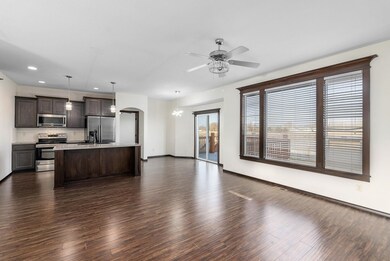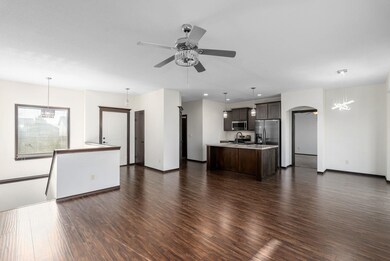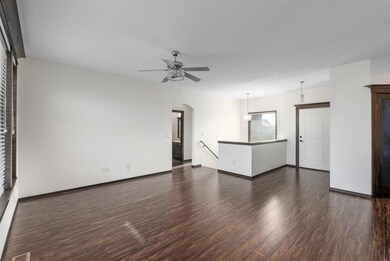
1447 N Aster St Andover, KS 67002
Highlights
- Deck
- Wood Flooring
- Walk-In Closet
- Andover Middle School Rated A
- Wet Bar
- Patio
About This Home
As of March 2025Welcome home! This WATER VIEW, open concept, ranch style home features 5 bedrooms, 3 bathrooms, a 3 car garage, and is fully equipped with an array of technology! Your guests will be greeted in the entry way that is open to the living room, dining area, spacious kitchen, SPLIT BEDROOM FLOOR PLAN, and boasts rich and warm wood throughout, complementing the neutral décor. The kitchen is a Chef’s dream including an electric flattop range, stainless dishwasher, space saver microwave, upgraded composite 60/40 sink, lazy Susan, spacious island with eating bar, loads of cabinets, subway tile backsplash, vaulted ceiling, pantry, and is open to the dining room. Natural light beams in to the dining area and kitchen through the glass door that leads to the deck and private backyard. The luxurious master suite is accented by a large window and has a trayed ceiling, ceiling fan, and a private, spa like ensuite bathroom with double sinks, a large shower, and substantial walk-in closet with great built-ins. MAIN FLOOR laundry. On the opposite side of the house, you will find the 2nd and 3rd bedrooms as well as a hall bathroom. You will love spending time in this finished, view out basement complete with large rec room that has a perfect theatre setting with surround sound and fully equipped wet bar. The basement also includes the 4th and 5th bedrooms, full bathroom with luxurious tile tub/shower, an unfinished bonus room with tons of room for storage space, and a mechanical room. Sit back and relax out on the private deck. You will love that there is no house directly behind yours! Just a couple of the other many upgrades and improvements that this home offers include NEW PAINT, sprinkler system, all custom window treatments, energy efficient electric heat pump, professionally wired security system, stained and sealed deck, oil rubbed bronze hardware and fixtures, and sump pump recessed in concrete with floor drain for a secondary emergency backup. This home is nestled in a quiet neighborhood in the renowned Andover School district. This home screams Modern Boho with all it's updates through out, making it the perfect move -in ready home! Priced below county appraisal value!!
Last Agent to Sell the Property
RE/MAX Associates Brokerage Phone: 316-634-1313 License #00232508 Listed on: 12/04/2024
Home Details
Home Type
- Single Family
Est. Annual Taxes
- $4,892
Year Built
- Built in 2014
Lot Details
- 9,148 Sq Ft Lot
- Sprinkler System
HOA Fees
- $15 Monthly HOA Fees
Parking
- 3 Car Garage
Home Design
- Composition Roof
Interior Spaces
- 1-Story Property
- Wet Bar
- Ceiling Fan
- Living Room
- Dining Room
Kitchen
- Oven or Range
- Microwave
- Dishwasher
- Disposal
Flooring
- Wood
- Carpet
- Luxury Vinyl Tile
Bedrooms and Bathrooms
- 5 Bedrooms
- Walk-In Closet
- 3 Full Bathrooms
Laundry
- Laundry Room
- Laundry on main level
- 220 Volts In Laundry
Outdoor Features
- Deck
- Patio
Schools
- Meadowlark Elementary School
- Andover Central High School
Utilities
- Central Air
- Heat Pump System
Community Details
- Association fees include gen. upkeep for common ar
- $100 HOA Transfer Fee
- Prairie Creek Subdivision
Listing and Financial Details
- Assessor Parcel Number 008-302-09-0-30-04-010.00-0
Ownership History
Purchase Details
Home Financials for this Owner
Home Financials are based on the most recent Mortgage that was taken out on this home.Purchase Details
Purchase Details
Purchase Details
Home Financials for this Owner
Home Financials are based on the most recent Mortgage that was taken out on this home.Purchase Details
Similar Homes in the area
Home Values in the Area
Average Home Value in this Area
Purchase History
| Date | Type | Sale Price | Title Company |
|---|---|---|---|
| Warranty Deed | -- | Kansas Secured Title | |
| Warranty Deed | -- | Kansas Secured Title | |
| Warranty Deed | -- | None Listed On Document | |
| Warranty Deed | -- | None Listed On Document | |
| Warranty Deed | -- | None Available | |
| Warranty Deed | -- | None Available | |
| Warranty Deed | -- | Kansas Secured Title |
Mortgage History
| Date | Status | Loan Amount | Loan Type |
|---|---|---|---|
| Open | $254,000 | New Conventional | |
| Previous Owner | $180,000 | New Conventional |
Property History
| Date | Event | Price | Change | Sq Ft Price |
|---|---|---|---|---|
| 03/05/2025 03/05/25 | Sold | -- | -- | -- |
| 02/12/2025 02/12/25 | Pending | -- | -- | -- |
| 02/07/2025 02/07/25 | Price Changed | $320,000 | -2.4% | $119 / Sq Ft |
| 12/04/2024 12/04/24 | For Sale | $328,000 | +32.8% | $122 / Sq Ft |
| 04/02/2018 04/02/18 | Sold | -- | -- | -- |
| 03/05/2018 03/05/18 | Pending | -- | -- | -- |
| 02/12/2018 02/12/18 | For Sale | $247,000 | +48.6% | $105 / Sq Ft |
| 02/20/2015 02/20/15 | Sold | -- | -- | -- |
| 12/31/2014 12/31/14 | Pending | -- | -- | -- |
| 02/05/2014 02/05/14 | For Sale | $166,225 | -- | $123 / Sq Ft |
Tax History Compared to Growth
Tax History
| Year | Tax Paid | Tax Assessment Tax Assessment Total Assessment is a certain percentage of the fair market value that is determined by local assessors to be the total taxable value of land and additions on the property. | Land | Improvement |
|---|---|---|---|---|
| 2025 | $74 | $38,289 | $2,239 | $36,050 |
| 2024 | $74 | $39,169 | $2,124 | $37,045 |
| 2023 | $4,339 | $38,145 | $2,124 | $36,021 |
| 2022 | $0 | $31,441 | $2,124 | $29,317 |
| 2021 | $4,339 | $27,738 | $2,124 | $25,614 |
| 2020 | $5,911 | $26,980 | $1,921 | $25,059 |
| 2019 | $5,872 | $26,549 | $1,806 | $24,743 |
| 2018 | $5,017 | $21,323 | $1,806 | $19,517 |
| 2017 | $4,952 | $20,965 | $1,806 | $19,159 |
| 2014 | -- | $15,700 | $15,700 | $0 |
Agents Affiliated with this Home
-

Seller's Agent in 2025
Nancy Shih
RE/MAX Associates
(316) 992-1108
25 in this area
183 Total Sales
-

Seller's Agent in 2018
Cindy Carnahan
Reece Nichols South Central Kansas
(316) 393-3034
56 in this area
869 Total Sales
-
D
Seller's Agent in 2015
Doris Harrison
Berkshire Hathaway PenFed Realty
-

Buyer's Agent in 2015
Robin Schraml-Wiggans
Keller Williams Hometown Partners
(316) 993-7253
159 Total Sales
Map
Source: South Central Kansas MLS
MLS Number: 648185
APN: 302-09-0-30-04-010-00-0
- 1542 N Quince Ct
- 1436-1438 N Azena
- 1545 N Sedge Ct
- 1548 N Quince Ct
- 1603 N Wildflower Ct
- 1616 N Wildflower Ct
- 1631 N Magnolia Ct
- 2025 E Clover Ct
- 1637 N Magnolia Ct
- 1403 N Chinaberry St
- 904 E Waterview Dr
- 705 N Deerfield Ct
- 821 N Woodstone Dr
- 7067 SW Meadowlark Rd
- 2800 N Andover Rd
- 524 E Crescent Lakes Dr
- 918 E Lakecrest Dr
- 109 Aaron Dr
- 620 N Somerset Ct
- 408 W Gamm Ct
