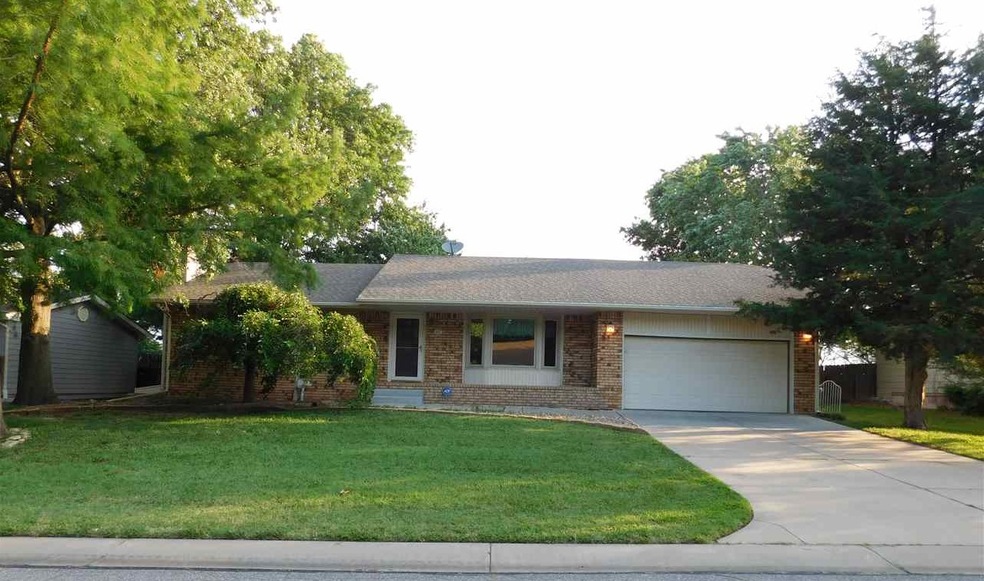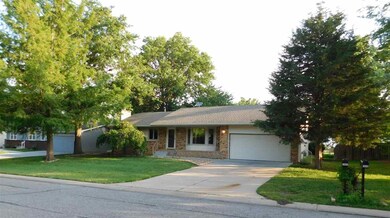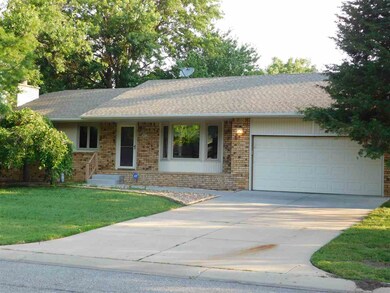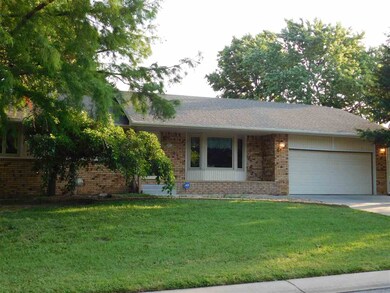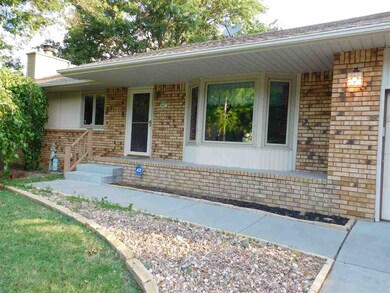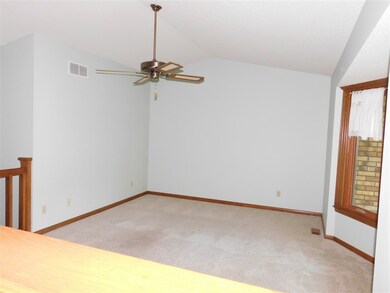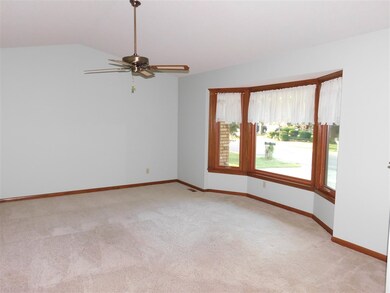
Highlights
- Deck
- Ranch Style House
- Cul-De-Sac
- Wood Burning Stove
- Formal Dining Room
- 2 Car Attached Garage
About This Home
As of June 2022Great ONE owner home. Need lots of space? Come check out this 4 bed, 3 bath home with a large family room with fireplace. But wait....a 4th bedroom, full bath and large storage area rounds out the basement amenities. Home also features Vinyl siding, newer roof, new hot water heater. New concrete sidewalks and part of driveway. Large back yard and deck off dining room. Don't wait to show this home, because it won't last!
Last Agent to Sell the Property
Kit Corby
Keller Williams Hometown Partners License #00222360 Listed on: 06/29/2017

Last Buyer's Agent
PAUL DONHAM
J.P. Weigand & Sons License #00048789
Home Details
Home Type
- Single Family
Est. Annual Taxes
- $2,049
Year Built
- Built in 1986
Lot Details
- 10,400 Sq Ft Lot
- Cul-De-Sac
- Sprinkler System
Home Design
- Ranch Style House
- Composition Roof
- Vinyl Siding
Interior Spaces
- Built-In Desk
- Ceiling Fan
- Wood Burning Stove
- Self Contained Fireplace Unit Or Insert
- Window Treatments
- Family Room with Fireplace
- Formal Dining Room
Kitchen
- Oven or Range
- Dishwasher
- Disposal
Bedrooms and Bathrooms
- 4 Bedrooms
- En-Suite Primary Bedroom
- Walk-In Closet
- 3 Full Bathrooms
- Shower Only
Finished Basement
- Basement Fills Entire Space Under The House
- Bedroom in Basement
- Finished Basement Bathroom
- Laundry in Basement
- Basement Storage
- Natural lighting in basement
Parking
- 2 Car Attached Garage
- Oversized Parking
Outdoor Features
- Deck
- Outdoor Storage
- Rain Gutters
Schools
- El Paso Elementary School
- Derby Middle School
- Derby High School
Utilities
- Forced Air Heating and Cooling System
- Heating System Uses Gas
Community Details
- Derby Hill East Subdivision
Listing and Financial Details
- Assessor Parcel Number 20173-233-06-0-21-01-002.00
Ownership History
Purchase Details
Home Financials for this Owner
Home Financials are based on the most recent Mortgage that was taken out on this home.Purchase Details
Home Financials for this Owner
Home Financials are based on the most recent Mortgage that was taken out on this home.Similar Homes in Derby, KS
Home Values in the Area
Average Home Value in this Area
Purchase History
| Date | Type | Sale Price | Title Company |
|---|---|---|---|
| Warranty Deed | -- | Kansas Secured Title | |
| Executors Deed | $145,000 | None Available |
Mortgage History
| Date | Status | Loan Amount | Loan Type |
|---|---|---|---|
| Open | $44,413 | Credit Line Revolving | |
| Open | $183,150 | FHA | |
| Previous Owner | $116,000 | New Conventional |
Property History
| Date | Event | Price | Change | Sq Ft Price |
|---|---|---|---|---|
| 06/03/2022 06/03/22 | Sold | -- | -- | -- |
| 04/12/2022 04/12/22 | Pending | -- | -- | -- |
| 04/08/2022 04/08/22 | For Sale | $225,000 | +55.2% | $110 / Sq Ft |
| 08/01/2017 08/01/17 | Sold | -- | -- | -- |
| 06/30/2017 06/30/17 | Pending | -- | -- | -- |
| 06/29/2017 06/29/17 | For Sale | $145,000 | -- | $80 / Sq Ft |
Tax History Compared to Growth
Tax History
| Year | Tax Paid | Tax Assessment Tax Assessment Total Assessment is a certain percentage of the fair market value that is determined by local assessors to be the total taxable value of land and additions on the property. | Land | Improvement |
|---|---|---|---|---|
| 2025 | $3,248 | $27,646 | $5,635 | $22,011 |
| 2024 | $3,248 | $24,013 | $3,646 | $20,367 |
| 2023 | $3,248 | $21,828 | $3,646 | $18,182 |
| 2022 | $2,556 | $18,216 | $3,450 | $14,766 |
| 2021 | $2,437 | $17,021 | $2,818 | $14,203 |
| 2020 | $2,324 | $16,204 | $2,818 | $13,386 |
| 2019 | $2,112 | $14,732 | $2,818 | $11,914 |
| 2018 | $2,258 | $15,778 | $2,185 | $13,593 |
| 2017 | $2,075 | $0 | $0 | $0 |
| 2016 | $2,054 | $0 | $0 | $0 |
| 2015 | -- | $0 | $0 | $0 |
| 2014 | -- | $0 | $0 | $0 |
Agents Affiliated with this Home
-
Christina Splane

Seller's Agent in 2022
Christina Splane
McCurdy Real Estate & Auction, LLC
(316) 249-3569
30 in this area
61 Total Sales
-
Kim Bischler Brian Bischler

Buyer's Agent in 2022
Kim Bischler Brian Bischler
Heritage 1st Realty
(316) 619-7671
17 in this area
165 Total Sales
-
K
Seller's Agent in 2017
Kit Corby
Keller Williams Hometown Partners
-
P
Buyer's Agent in 2017
PAUL DONHAM
J.P. Weigand & Sons
Map
Source: South Central Kansas MLS
MLS Number: 537587
APN: 233-06-0-21-01-002.00
- 1100 Summerchase St
- 1712 Summerchase Place
- 1012 Summerchase Cir
- 1308 N Jay Ct
- 1425 E Longhorn Dr
- 1213 N Armstrong Ave
- 830 E Morningview St
- 1055 E Waters Edge St
- 1332 N Broadmoor St
- 1362 Lookout Cir
- 1020 E James St
- 884 E Greenway Ct
- 1916 N Newberry Place
- 1932 N Newberry Place
- 1507 E James St
- 925 E Clearlake
- 1604 N Ridge Rd
- 1306 N Brookfield Ln
- 1418 N Rock Rd
- 425 E Birchwood Rd
