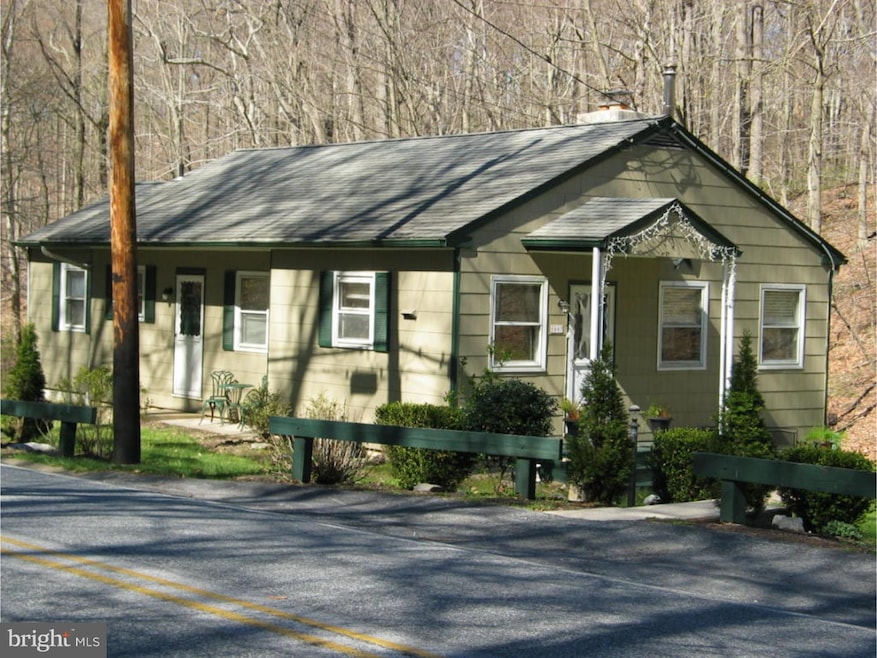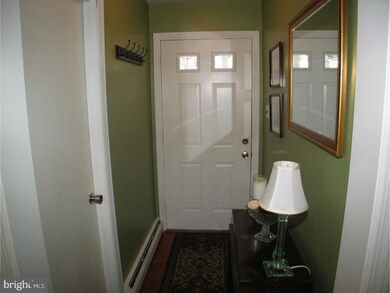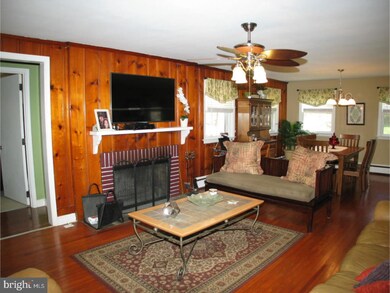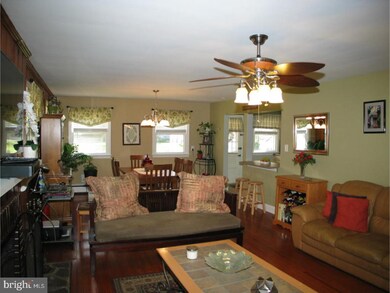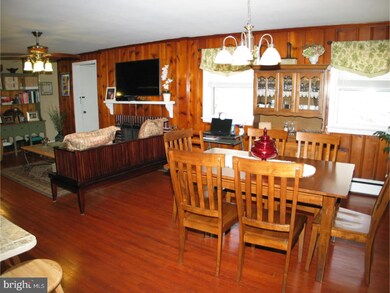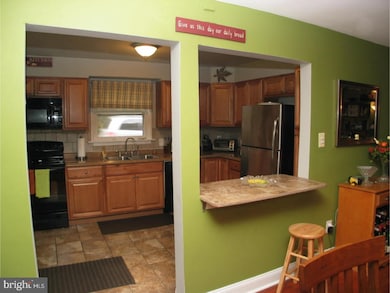
Estimated Value: $365,000 - $483,000
Highlights
- Wooded Lot
- 3-minute walk to Whitford
- Marble Flooring
- Mary C Howse Elementary School Rated A
- Rambler Architecture
- Attic
About This Home
As of August 2017Opportunity to own in Exton. This quaint ranch has been meticulously maintained and updated by the current owner-it shows pride of ownership throughout. Updates include: tile flooring in and breakfast nook off kitchen (seating for 4), counter tops/new cabinetry/dishwasher in kitchen, refinished hardwood floors in great room, master bathroom on main level, heat pump for central air/heat, new hot water heater, electrical panel boxes, remodeled lower level rec room, brick patios off the south, east and north sides of the home and arched bridge over stream leading to wooded area/township park. Enter from the side porch to the kitchen/breakfast nook, then meander into the great room w/dining area and cozy living room w/slate heart, brick fireplace. The new master bathroom w/ceramic tile is off the charming, center-hall foyer to the west, front entrance (which is rarely used). The master bedroom w/new double closet, two additional bedrooms and the 2nd full bathroom w/marble floor complete the main level. Ceiling fans throughout. The lower level has been finished into the rec room w/bar area, separate laundry room and room w/ceramic tile that can be used for weights, office, storage, other and OE to the north patio. There is a detached 2-car garage/carport, workshop behind the garage, sheds w/Tiki Bar/brick grille and ample parking. Convenient to shopping, schools, recreation and all major travel corridors including the commuter train at the Whitford or Exton train stations. A serene, wooded lot setting and stream is perfect for relaxation, nature and outdoor enjoyment. Well/public sewer, low taxes. West Chester Area SD. Easy to show-call today to make an appointment.
Last Agent to Sell the Property
Keller Williams Real Estate -Exton Listed on: 04/17/2017

Home Details
Home Type
- Single Family
Est. Annual Taxes
- $2,536
Year Built
- Built in 1952
Lot Details
- 1 Acre Lot
- Southwest Facing Home
- Wooded Lot
- Back and Side Yard
- Property is in good condition
- Property is zoned R1
Parking
- 2 Car Detached Garage
- 3 Open Parking Spaces
- 3 Detached Carport Spaces
- Oversized Parking
- Driveway
Home Design
- Rambler Architecture
- Pitched Roof
- Shingle Roof
- Asbestos
Interior Spaces
- 1,323 Sq Ft Home
- Property has 1 Level
- Ceiling Fan
- Brick Fireplace
- Family Room
- Living Room
- Dining Room
- Laundry Room
- Attic
Kitchen
- Breakfast Area or Nook
- Butlers Pantry
- Self-Cleaning Oven
- Dishwasher
- Disposal
Flooring
- Wood
- Wall to Wall Carpet
- Marble
- Tile or Brick
Bedrooms and Bathrooms
- 3 Bedrooms
- En-Suite Primary Bedroom
- 2 Full Bathrooms
Basement
- Basement Fills Entire Space Under The House
- Laundry in Basement
Outdoor Features
- Patio
- Shed
- Porch
Schools
- Mary C. Howse Elementary School
- Peirce Middle School
- B. Reed Henderson High School
Utilities
- Forced Air Heating and Cooling System
- Heating System Uses Oil
- Back Up Electric Heat Pump System
- Hot Water Heating System
- 200+ Amp Service
- Well
- Electric Water Heater
- Cable TV Available
Community Details
- No Home Owners Association
Listing and Financial Details
- Tax Lot 0251
- Assessor Parcel Number 41-05 -0251
Ownership History
Purchase Details
Home Financials for this Owner
Home Financials are based on the most recent Mortgage that was taken out on this home.Purchase Details
Home Financials for this Owner
Home Financials are based on the most recent Mortgage that was taken out on this home.Similar Homes in the area
Home Values in the Area
Average Home Value in this Area
Purchase History
| Date | Buyer | Sale Price | Title Company |
|---|---|---|---|
| Daly Jacob | $271,250 | None Available | |
| Custodio Luis V | $190,000 | None Available |
Mortgage History
| Date | Status | Borrower | Loan Amount |
|---|---|---|---|
| Open | Daly Jacob | $264,900 | |
| Closed | Daly Jacob | $266,336 | |
| Previous Owner | Custodio Zelia B | $25,000 | |
| Previous Owner | Cosier Brian E | $125,249 | |
| Previous Owner | Custodio Luis | $167,400 | |
| Previous Owner | Custodio Luis V | $180,500 |
Property History
| Date | Event | Price | Change | Sq Ft Price |
|---|---|---|---|---|
| 08/01/2017 08/01/17 | Sold | $271,250 | -1.4% | $205 / Sq Ft |
| 06/10/2017 06/10/17 | Pending | -- | -- | -- |
| 04/17/2017 04/17/17 | For Sale | $275,000 | -- | $208 / Sq Ft |
Tax History Compared to Growth
Tax History
| Year | Tax Paid | Tax Assessment Tax Assessment Total Assessment is a certain percentage of the fair market value that is determined by local assessors to be the total taxable value of land and additions on the property. | Land | Improvement |
|---|---|---|---|---|
| 2024 | $2,919 | $100,700 | $57,800 | $42,900 |
| 2023 | $2,790 | $100,700 | $57,800 | $42,900 |
| 2022 | $2,752 | $100,700 | $57,800 | $42,900 |
| 2021 | $2,712 | $100,700 | $57,800 | $42,900 |
| 2020 | $2,693 | $100,700 | $57,800 | $42,900 |
| 2019 | $2,654 | $100,700 | $57,800 | $42,900 |
| 2018 | $2,595 | $100,700 | $57,800 | $42,900 |
| 2017 | $2,536 | $100,700 | $57,800 | $42,900 |
| 2016 | $2,109 | $100,700 | $57,800 | $42,900 |
| 2015 | $2,109 | $100,700 | $57,800 | $42,900 |
| 2014 | $2,109 | $100,700 | $57,800 | $42,900 |
Agents Affiliated with this Home
-
Roger Meacham

Seller's Agent in 2017
Roger Meacham
Keller Williams Real Estate -Exton
(610) 470-0197
2 Total Sales
-
Dan Mcmonigle

Buyer's Agent in 2017
Dan Mcmonigle
BHHS Fox & Roach
(610) 246-9745
47 Total Sales
Map
Source: Bright MLS
MLS Number: 1003198797
APN: 41-005-0251.0000
- 256 Silverbell Ct
- 256 Torrey Pine Ct
- 242 Birchwood Dr
- 422 Spackman Ln
- 230 Snowberry Way
- 1432 Grove Ave
- 206 Snowberry Way
- 1430 Grove Ave Unit 1MP
- 1430 Grove Ave Unit 1BP
- 1430 Grove Ave Unit 1RD
- 1430 Grove Ave Unit 1BLP
- 320 Bala Terrace W
- 239 Corwen Terrace Unit 4
- 287 Anglesey Terrace Unit N77
- 370 W Boot Rd
- 119 Fringetree Dr
- 375 Wells Terrace Unit E375
- 448 Cardigan Terrace Unit 448
- 1415 Aspen Ct
- 416 Hartford Square Unit 41
- 1447 S Whitford Rd
- 1545 S Whitford Rd
- 1552 S Whitford Rd
- 1554 S Whitford Rd
- 1548 S Whitford Rd
- 1550 S Whitford Rd
- 1551 S Whitford Rd
- 282 Torrey Pine Ct
- 283 Torrey Pine Ct
- 280 Torrey Pine Ct
- 281 Torrey Pine Ct
- 1513 Grovenor Ct
- 1573 S Whitford Rd
- 1546 S Whitford Rd
- 414 S Whitford Rd
- 1556 S Whitford Rd
- 272 Silverbell Ct
- 274 Silverbell Ct
- 278 Torrey Pine Ct
- 270 Silverbell Ct
