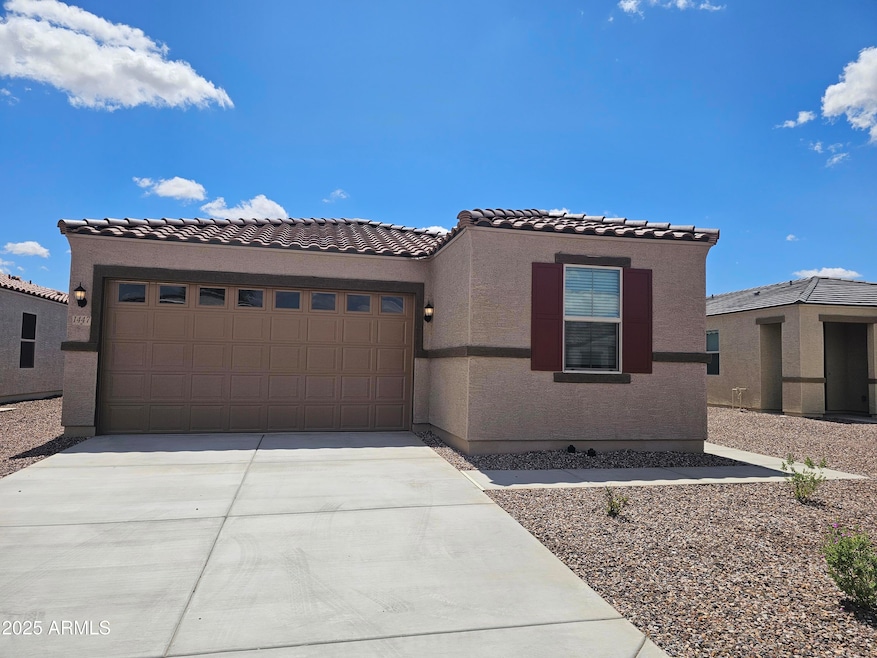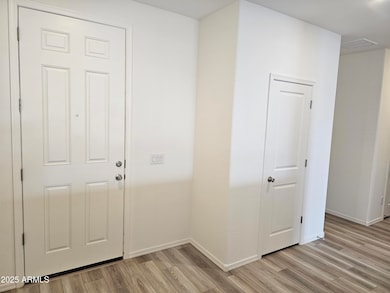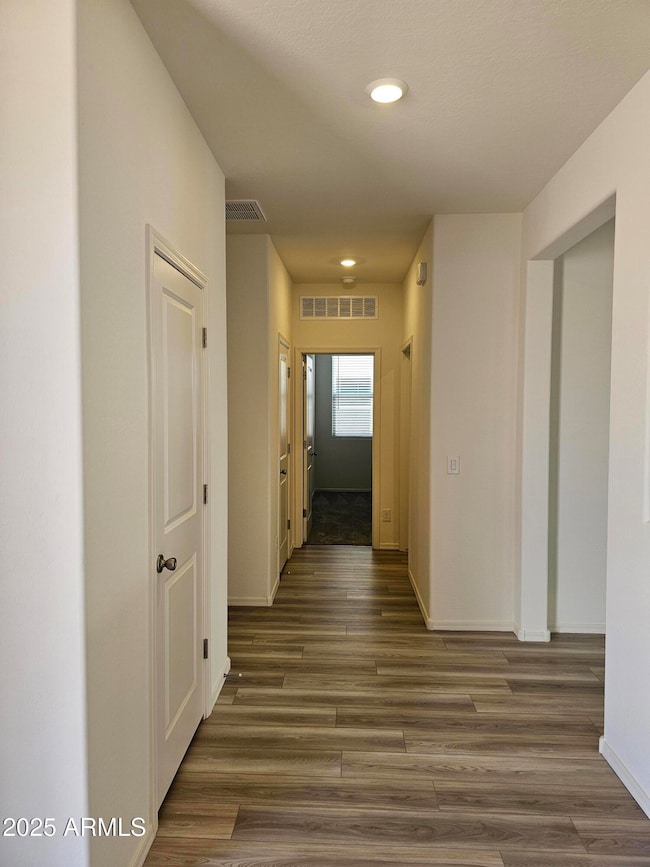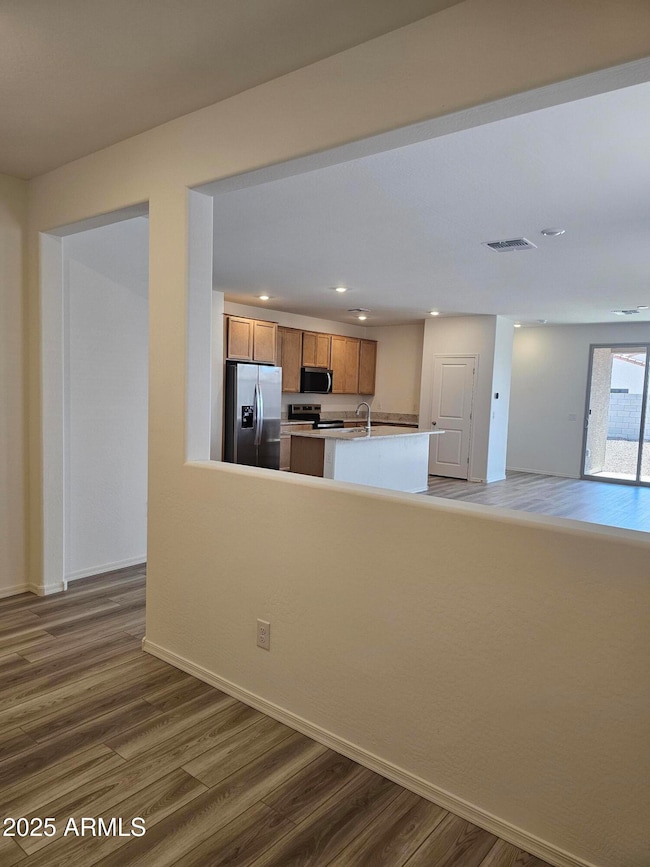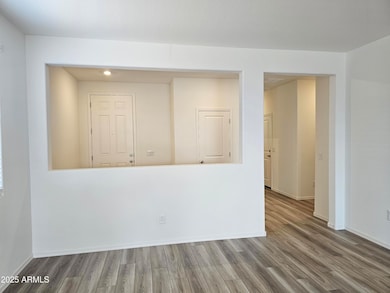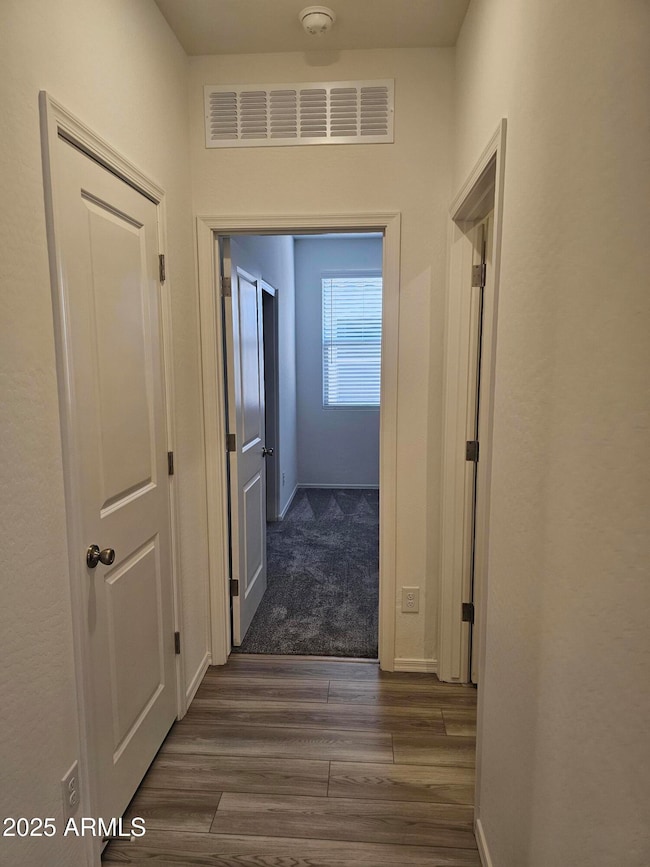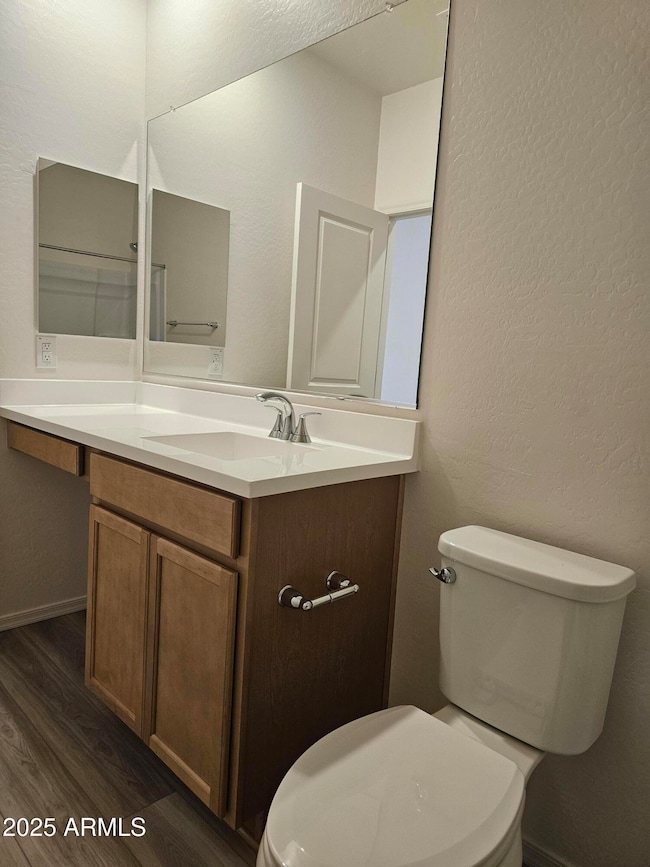1447 W Pima Ave Coolidge, AZ 85128
Highlights
- Granite Countertops
- Double Vanity
- Tile Flooring
- Mud Room
- Cooling Available
- Kitchen Island
About This Home
This brand-new KB home in Heartland Ranch, Coolidge, offers an open-concept floor plan designed for modern living. Spanning 1,859 square feet, it blends comfort and versatility effortlessly. Upon entry, the impressive 9-foot ceilings and a cozy foyer set the stage for a welcoming atmosphere—ideal as a parcel drop-off, mudroom, or seasonal décor space. The spacious great room flows into the kitchen equipped with stainless steel appliances, creating the perfect setting for everything from casual breakfasts to lively gatherings. Thoughtfully placed bedrooms in separate wings enhance privacy, while the home's sophisticated design shines through its harmonious neutral palette—featuring 42-inch cabinets, granite countertops, and elegant wood-like luxury vinyl flooring.
Listing Agent
Crest Premier Properties Brokerage Email: crestpp@gmail.com License #SA550792000 Listed on: 10/17/2025
Co-Listing Agent
Crest Premier Properties Brokerage Email: crestpp@gmail.com License #BR524832000
Home Details
Home Type
- Single Family
Year Built
- Built in 2024
Lot Details
- 6,143 Sq Ft Lot
- Desert faces the front and back of the property
- Block Wall Fence
- Front and Back Yard Sprinklers
- Sprinklers on Timer
Parking
- 2 Car Garage
Home Design
- Wood Frame Construction
- Cellulose Insulation
- Tile Roof
- Low Volatile Organic Compounds (VOC) Products or Finishes
- Stucco
Interior Spaces
- 1,859 Sq Ft Home
- 1-Story Property
- Mud Room
- Tile Flooring
Kitchen
- Built-In Microwave
- ENERGY STAR Qualified Appliances
- Kitchen Island
- Granite Countertops
Bedrooms and Bathrooms
- 3 Bedrooms
- 2 Bathrooms
- Double Vanity
Laundry
- Laundry in unit
- Dryer
- Washer
Eco-Friendly Details
- ENERGY STAR Qualified Equipment for Heating
- No or Low VOC Paint or Finish
Schools
- Heartland Ranch Elementary School
- Coolidge High School
Utilities
- Cooling Available
- Heating Available
- Water Softener
Listing and Financial Details
- Property Available on 10/17/25
- $300 Move-In Fee
- 12-Month Minimum Lease Term
- $50 Application Fee
- Tax Lot 1216
- Assessor Parcel Number 209-20-716
Community Details
Overview
- Property has a Home Owners Association
- Aam Association, Phone Number (602) 957-9191
- Built by KB HOMES
- Replat Of Heartland Unit 1 Subdivision, Plan 1859
Pet Policy
- Call for details about the types of pets allowed
Map
Property History
| Date | Event | Price | List to Sale | Price per Sq Ft | Prior Sale |
|---|---|---|---|---|---|
| 01/07/2026 01/07/26 | Price Changed | $1,650 | -2.9% | $1 / Sq Ft | |
| 10/17/2025 10/17/25 | For Rent | $1,700 | 0.0% | -- | |
| 03/31/2025 03/31/25 | Sold | $295,990 | -4.2% | $159 / Sq Ft | View Prior Sale |
| 02/22/2025 02/22/25 | Pending | -- | -- | -- | |
| 12/18/2024 12/18/24 | Price Changed | $308,990 | -3.4% | $166 / Sq Ft | |
| 10/03/2024 10/03/24 | Price Changed | $319,990 | -2.4% | $172 / Sq Ft | |
| 08/07/2024 08/07/24 | For Sale | $327,990 | -- | $176 / Sq Ft |
Source: Arizona Regional Multiple Listing Service (ARMLS)
MLS Number: 6935335
APN: 209-20-716
- 1421 W Pinkley Way
- 544 N 14th Dr
- 1363 W Pinkley Ave
- 1345 W Kennedy Ave
- 1421 W Bealey Ave
- 1321 W Pinkley Ave
- 1409 W Bealey Ave
- 1343 W Bealey Ave
- 1426 W Bealey Ave
- 1420 W Bealey Ave
- 1414 W Bealey Ave
- 1408 W Bealey Ave
- 1272 W Pinkley Ave
- 1318 W Bealey Ave
- 227 S 16th St
- 1635 W Roosevelt Ave
- 1718 W Roosevelt Ave
- 1623 W Wilson Ave
- 166 S 18th St Unit 1
- 1925 W Pima Ave
- 1338 W Roosevelt Ave
- 1705 W Cameron Blvd
- 1753 W Cameron Blvd
- 1258 W Roosevelt Ave
- 1925 W Pima Ave
- 1867 W Broadway Ave
- 1759 W Wilson Ave
- 307 S Carter Ranch Rd
- 1202 W Prior Ave
- 2234 W Central Ave Unit 2
- 2296 W Roosevelt Ave
- 1105 N Cota Ln
- 817 W Caroline St
- 1098 S 11th St
- 1099 S 9th Place
- 348 W Byrd Ave
- 393 W Seagoe Ave Unit B
- 623 N Main St Unit 102
- 334 W Paseo Crossing Ln
- 1100 N Sonora Loop
