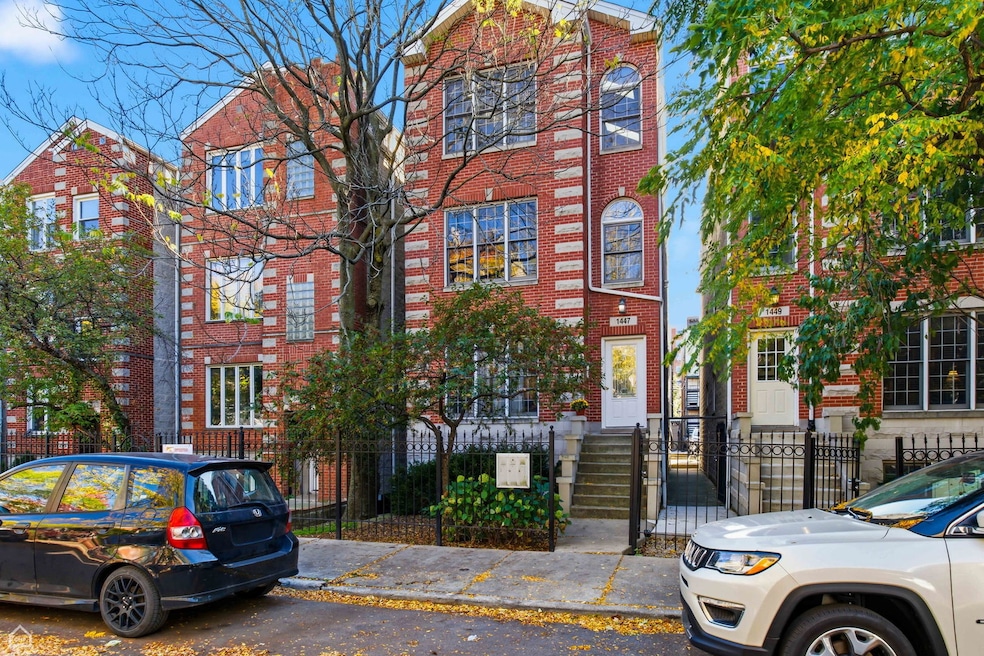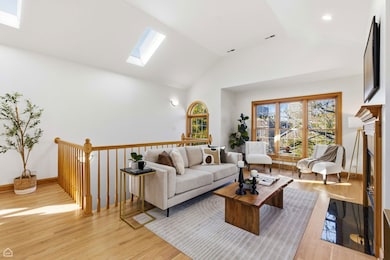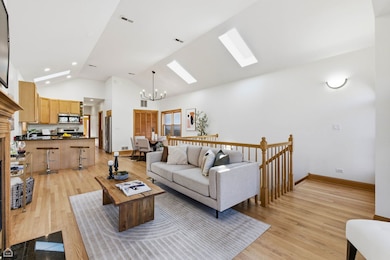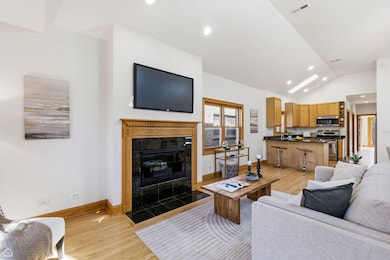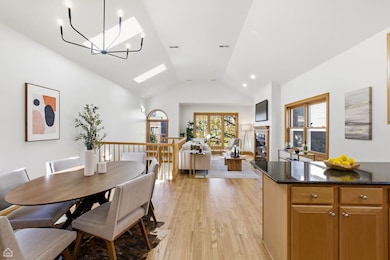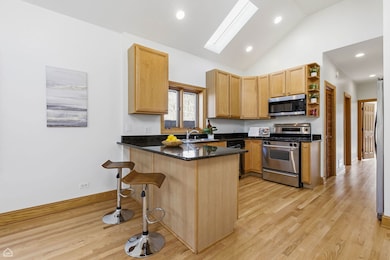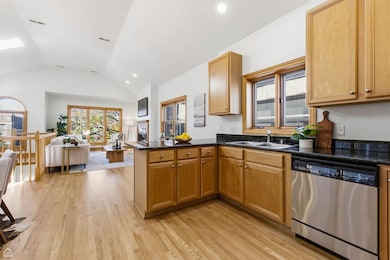1447 W Walton St Unit 3 Chicago, IL 60642
West Town NeighborhoodEstimated payment $3,293/month
Highlights
- Penthouse
- Wood Flooring
- Stainless Steel Appliances
- Deck
- Whirlpool Bathtub
- 4-minute walk to Eckhart (Bernard) Park
About This Home
Experience the best of city living in this bright and spacious penthouse, 2-bedroom,/2-bathroom condo, ideally located on a picturesque, tree-lined street in Noble Square. Multiple skylights and tall windows flood the property with natural light. The open concept layout features vaulted ceilings, a wood-burning fireplace, and newly refinished hardwood floors. The updated kitchen is equipped with stainless steel appliances, granite countertops, and a breakfast bar with plenty of room for comfortable seating. The large primary suite easily accommodates a king-size bed and includes an ensuite bath with whirlpool spa tub, huge walk-in closet, and an off-suite deck. A second full bath is conveniently located next to the versatile second bedroom, ideal for guests, a home office, or a nursery. Additional highlights include in-unit laundry, central heating and cooling, low monthly assessments, a separate storage room, and tandem parking. This pet-friendly home offers unbeatable convenience with easy access to the Kennedy Expressway, CTA Blue Line, and multiple bus routes. Just minutes from Wicker Park, West Loop, River North, and Fulton Market, this residence delivers with a bang both comfort and connectivity-come and visit Chicago living at its best!
Listing Agent
Berkshire Hathaway HomeServices Chicago License #475154632 Listed on: 10/28/2025

Property Details
Home Type
- Condominium
Est. Annual Taxes
- $6,875
Year Built
- Built in 2000
HOA Fees
- $237 Monthly HOA Fees
Home Design
- Penthouse
- Entry on the 3rd floor
- Brick Exterior Construction
- Concrete Perimeter Foundation
Interior Spaces
- 1,200 Sq Ft Home
- 3-Story Property
- Skylights
- Wood Burning Fireplace
- Fireplace With Gas Starter
- Window Screens
- Family Room
- Living Room with Fireplace
- Dining Room
- Storage
- Wood Flooring
- Partial Basement
- Intercom
Kitchen
- Range
- Microwave
- Dishwasher
- Stainless Steel Appliances
- Disposal
Bedrooms and Bathrooms
- 2 Bedrooms
- 2 Potential Bedrooms
- Walk-In Closet
- 2 Full Bathrooms
- Whirlpool Bathtub
Laundry
- Laundry Room
- Dryer
- Washer
Parking
- 2 Parking Spaces
- Parking Included in Price
- Assigned Parking
Outdoor Features
- Balcony
- Deck
Utilities
- Forced Air Heating and Cooling System
- Heating System Uses Natural Gas
- Lake Michigan Water
Community Details
Overview
- Association fees include parking, insurance, lawn care, scavenger, snow removal
- 3 Units
Amenities
- Community Storage Space
Pet Policy
- Dogs and Cats Allowed
Map
Home Values in the Area
Average Home Value in this Area
Tax History
| Year | Tax Paid | Tax Assessment Tax Assessment Total Assessment is a certain percentage of the fair market value that is determined by local assessors to be the total taxable value of land and additions on the property. | Land | Improvement |
|---|---|---|---|---|
| 2024 | $8,138 | $48,393 | $7,289 | $41,104 |
| 2023 | $7,206 | $38,456 | $3,326 | $35,130 |
| 2022 | $7,206 | $38,456 | $3,326 | $35,130 |
| 2021 | $3,304 | $38,455 | $3,326 | $35,129 |
| 2020 | $5,570 | $30,587 | $3,326 | $27,261 |
| 2019 | $5,528 | $33,685 | $3,326 | $30,359 |
| 2018 | $5,297 | $33,685 | $3,326 | $30,359 |
| 2017 | $3,471 | $29,600 | $2,935 | $26,665 |
| 2016 | $5,071 | $29,600 | $2,935 | $26,665 |
| 2015 | $5,737 | $35,804 | $2,935 | $32,869 |
| 2014 | $4,107 | $24,705 | $2,494 | $22,211 |
| 2013 | $4,015 | $24,705 | $2,494 | $22,211 |
Property History
| Date | Event | Price | List to Sale | Price per Sq Ft |
|---|---|---|---|---|
| 11/05/2025 11/05/25 | Pending | -- | -- | -- |
| 10/28/2025 10/28/25 | For Sale | $470,000 | -- | $392 / Sq Ft |
Purchase History
| Date | Type | Sale Price | Title Company |
|---|---|---|---|
| Interfamily Deed Transfer | -- | None Available | |
| Warranty Deed | $519,750 | None Available | |
| Deed | $249,000 | -- |
Mortgage History
| Date | Status | Loan Amount | Loan Type |
|---|---|---|---|
| Previous Owner | $224,000 | No Value Available |
Source: Midwest Real Estate Data (MRED)
MLS Number: 12504614
APN: 17-05-319-109-1003
- 1445 W Walton St Unit 1
- 1448 W Chestnut St Unit 3
- 1437 W Augusta Blvd
- 1536 W Chestnut St Unit B
- 1340 W Chestnut St Unit 301
- 1525 W Pearson St
- 1363 W Walton St
- 1514 W Fry St
- 1356 W Walton St Unit 1E
- 1455 W Thomas St Unit 2E
- 1509 W Thomas St
- 867 N Marshfield Ave Unit 3
- 867 N Marshfield Ave Unit 2
- 754 N Bishop St Unit 405
- 754 N Bishop St Unit 203
- 754 N Bishop St Unit 404
- 878 N Marshfield Ave Unit 1
- 854 N Marshfield Ave Unit 3N
- 1437 W Superior St
- 1636 W Augusta Blvd
