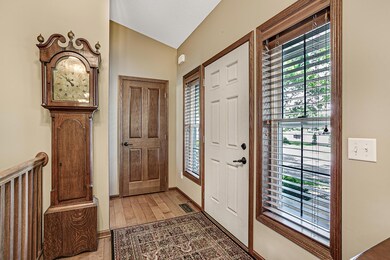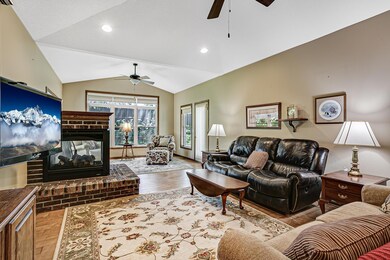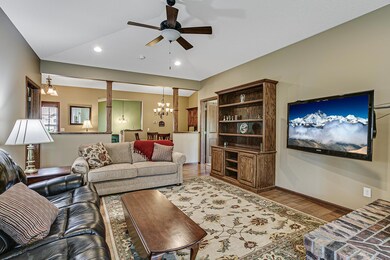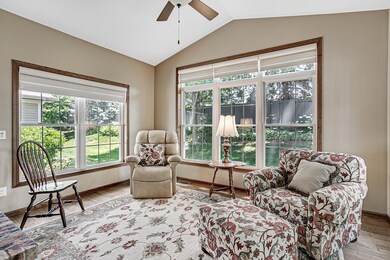
14477 Freesia Way Saint Paul, MN 55124
Cedar Isle NeighborhoodEstimated Value: $469,000 - $572,557
Highlights
- Billiard Room
- Hobby Room
- 3 Car Attached Garage
- Eastview Senior High School Rated A
- The kitchen features windows
- 3-minute walk to Cedar Isle Park
About This Home
As of August 2022Beautiful single level townhome! Fantastic location close to everything in Apple Valley! This townhome was completely rebuilt in 2014 after a fire. The main level boasts a large primary suite and an additional bedroom or office. The living room and sun room are separated by a three sided gas fireplace. The living area is open to the vaulted kitchen with an eat in area and breakfast bar. There is a formal dining area off the living room. The laundry is off the kitchen. Two additional bedrooms are in the lower level along with a family room, hobby room, game area, bar and bath. Lower level bath has heated floors. The real bonus is the third stall garage! This
home has amazing upgraded finishes from the hardwood flooring to the cherry cabinets and paneled doors. This wonderful place will not disappoint. Being sold as is. The trustee has never lived in the home
Townhouse Details
Home Type
- Townhome
Est. Annual Taxes
- $4,444
Year Built
- Built in 2014
Lot Details
- 8,451 Sq Ft Lot
- Lot Dimensions are 169x50
- Wood Fence
HOA Fees
- $390 Monthly HOA Fees
Parking
- 3 Car Attached Garage
- Insulated Garage
- Garage Door Opener
Home Design
- Pitched Roof
Interior Spaces
- 1-Story Property
- Wet Bar
- Stone Fireplace
- Family Room
- Living Room with Fireplace
- Hobby Room
Kitchen
- Range
- Microwave
- Dishwasher
- Disposal
- The kitchen features windows
Bedrooms and Bathrooms
- 4 Bedrooms
Laundry
- Dryer
- Washer
Finished Basement
- Basement Fills Entire Space Under The House
- Sump Pump
- Drain
- Basement Storage
- Basement Window Egress
Utilities
- Forced Air Heating and Cooling System
- Humidifier
- 150 Amp Service
Additional Features
- Air Exchanger
- Patio
Listing and Financial Details
- Assessor Parcel Number 011650002040
Community Details
Overview
- Association fees include hazard insurance, lawn care, ground maintenance, professional mgmt, trash, shared amenities, snow removal
- Keller Mgmt Association, Phone Number (952) 432-3722
- Cedar Isle Countryhomes Subdivision
Amenities
- Billiard Room
Ownership History
Purchase Details
Home Financials for this Owner
Home Financials are based on the most recent Mortgage that was taken out on this home.Purchase Details
Purchase Details
Purchase Details
Purchase Details
Purchase Details
Purchase Details
Similar Homes in Saint Paul, MN
Home Values in the Area
Average Home Value in this Area
Purchase History
| Date | Buyer | Sale Price | Title Company |
|---|---|---|---|
| Jungquist Dirk | $550,000 | -- | |
| Hartung Stanley J | $335,000 | Burnet Title | |
| Dressen Richard F | $319,900 | -- | |
| Casaw Lana M | $290,000 | -- | |
| Hill Stanley B | $243,900 | -- | |
| Stevenson Verle E | $225,750 | -- | |
| Cedar Isle Country Homes Inc | $35,400 | -- |
Mortgage History
| Date | Status | Borrower | Loan Amount |
|---|---|---|---|
| Open | Jungquist Dirk | $440,000 | |
| Previous Owner | Dressen Richard F | $115,000 |
Property History
| Date | Event | Price | Change | Sq Ft Price |
|---|---|---|---|---|
| 08/24/2022 08/24/22 | Sold | $550,000 | 0.0% | $174 / Sq Ft |
| 07/20/2022 07/20/22 | Pending | -- | -- | -- |
| 07/11/2022 07/11/22 | For Sale | $549,900 | -- | $174 / Sq Ft |
Tax History Compared to Growth
Tax History
| Year | Tax Paid | Tax Assessment Tax Assessment Total Assessment is a certain percentage of the fair market value that is determined by local assessors to be the total taxable value of land and additions on the property. | Land | Improvement |
|---|---|---|---|---|
| 2023 | $5,318 | $468,700 | $90,700 | $378,000 |
| 2022 | $4,540 | $440,100 | $90,400 | $349,700 |
| 2021 | $4,444 | $391,400 | $78,600 | $312,800 |
| 2020 | $4,516 | $375,600 | $74,900 | $300,700 |
| 2019 | $3,989 | $370,400 | $71,300 | $299,100 |
| 2018 | $3,973 | $343,700 | $66,100 | $277,600 |
| 2017 | $4,147 | $328,300 | $61,200 | $267,100 |
| 2016 | $3,493 | $325,000 | $58,200 | $266,800 |
| 2015 | $3,098 | $262,510 | $54,507 | $208,003 |
| 2014 | -- | $233,843 | $49,552 | $184,291 |
| 2013 | -- | $196,674 | $43,441 | $153,233 |
Agents Affiliated with this Home
-
Charles Ritt

Seller's Agent in 2022
Charles Ritt
Coldwell Banker Burnet
(952) 210-2841
1 in this area
124 Total Sales
-
Nancy Ritt

Seller Co-Listing Agent in 2022
Nancy Ritt
Coldwell Banker Burnet
(952) 210-9846
1 in this area
112 Total Sales
-
Wendy Carson

Buyer's Agent in 2022
Wendy Carson
RE/MAX Results
(651) 341-6020
1 in this area
199 Total Sales
Map
Source: NorthstarMLS
MLS Number: 6232671
APN: 01-16500-02-040
- 14457 Freesia Way
- 14445 Freesia Way
- 7025 146th Street Ct
- 14567 Florissant Path Unit R302
- 14518 Florissant Path Unit 3090
- 14587 Florissant Path Unit 225
- 6689 Flycatcher Ln
- 7136 145th St W
- 6665 Flycatcher Ln
- 14217 Footbridge Way
- 14160 Foxtail Ln
- 14261 Fossil Ln
- 14408 Gladiola Ct
- 14630 Garrett Ave Unit 612
- 13798 Fordham Ave
- 14242 Glencove Trail
- 7675 142nd St W Unit 305C
- 7759 142nd St W Unit 105A
- 13868 Glendale Ct
- 13880 Fernando Ave
- 14477 Freesia Way
- 14473 Freesia Way
- 14481 Freesia Way
- 14485 Freesia Way
- 14469 Freesia Way
- 14481 Flora Way
- 14470 Freesia Way
- 14465 Freesia Way
- 14490 Freesia Way
- 14450 Freesia Way
- 14461 Freesia Way
- 14430 Freesia Way
- 14472 Flora Way
- 14453 Freesia Way
- 14449 Freesia Way
- 14470 Flora Way
- 14421 Freesia Way
- 14425 Freesia Way
- 14417 Freesia Way
- 14429 Freesia Way






