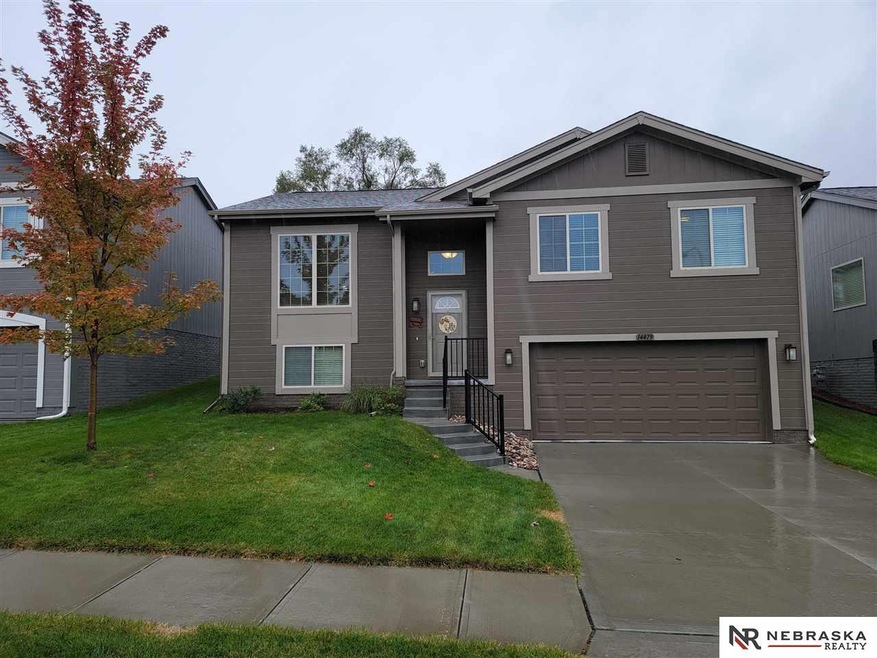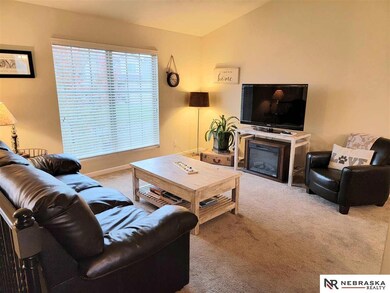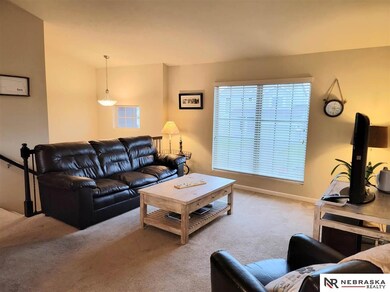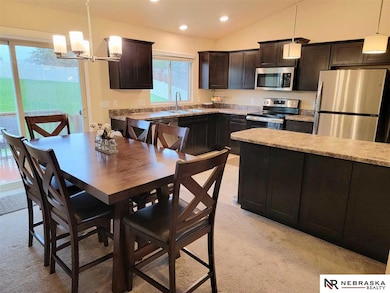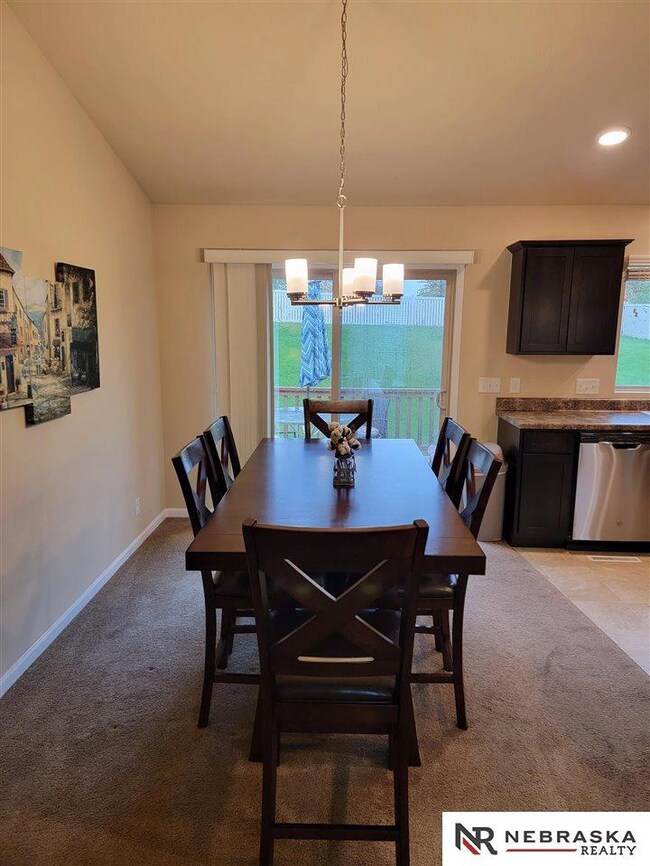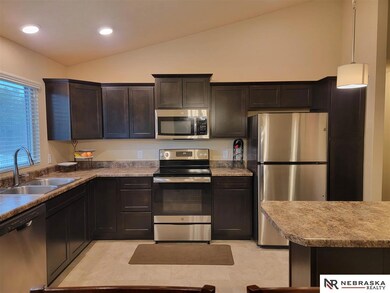
14479 Wyoming St Bennington, NE 68007
Estimated Value: $284,000 - $313,000
Highlights
- Main Floor Bedroom
- 2 Car Attached Garage
- Ceiling height of 9 feet or more
- Porch
- Patio
- Forced Air Heating and Cooling System
About This Home
As of December 2021Don't miss this nearly new 3 bed, 2 bath home in Bennington. This 3 year old Vista by Celebrity Homes has been meticulously taken care of and backs up to a walking trail. Some of its features include an open floor plan, vaulted ceilings, SS appliances, finished basement, and walk in closet in the main bedroom. The fenced back yard is perfect for entertaining on the deck for concrete patio. Massive garage with extra space for all your vehicles and toys. Only minutes to the shopping, entertainment and the interstate. AMA
Last Agent to Sell the Property
Nebraska Realty Brokerage Phone: 402-297-4543 License #20160504 Listed on: 10/29/2021

Last Buyer's Agent
Marc & Renae Cohn
kwELITE Real Estate License #20110030
Home Details
Home Type
- Single Family
Est. Annual Taxes
- $4,837
Year Built
- Built in 2018
Lot Details
- 5,980 Sq Ft Lot
- Lot Dimensions are 52 x 115
- Vinyl Fence
- Sprinkler System
HOA Fees
- $11 Monthly HOA Fees
Parking
- 2 Car Attached Garage
Home Design
- Split Level Home
- Composition Roof
- Concrete Perimeter Foundation
Interior Spaces
- Ceiling height of 9 feet or more
- Gas Log Fireplace
- Natural lighting in basement
Kitchen
- Oven
- Microwave
- Dishwasher
Flooring
- Carpet
- Laminate
Bedrooms and Bathrooms
- 3 Bedrooms
- Main Floor Bedroom
- 2 Bathrooms
Laundry
- Dryer
- Washer
Outdoor Features
- Patio
- Porch
Schools
- Saddlebrook Elementary School
- Alfonza W. Davis Middle School
- Northwest High School
Utilities
- Forced Air Heating and Cooling System
- Heating System Uses Gas
- Private Water Source
Community Details
- Wood Valley West Subdivision
Listing and Financial Details
- Assessor Parcel Number 2505005752
Ownership History
Purchase Details
Purchase Details
Home Financials for this Owner
Home Financials are based on the most recent Mortgage that was taken out on this home.Purchase Details
Home Financials for this Owner
Home Financials are based on the most recent Mortgage that was taken out on this home.Similar Homes in Bennington, NE
Home Values in the Area
Average Home Value in this Area
Purchase History
| Date | Buyer | Sale Price | Title Company |
|---|---|---|---|
| Basnet Rikesh | $302,000 | Stewart Title | |
| Williams Zachary | -- | Platinum Title | |
| Grover Angela L | $196,000 | None Available |
Mortgage History
| Date | Status | Borrower | Loan Amount |
|---|---|---|---|
| Previous Owner | Williams Zachary | $250,381 | |
| Previous Owner | Grover Angela L | $158,000 | |
| Previous Owner | Grover Angela L | $156,320 |
Property History
| Date | Event | Price | Change | Sq Ft Price |
|---|---|---|---|---|
| 12/01/2021 12/01/21 | Sold | $255,000 | 0.0% | $158 / Sq Ft |
| 11/01/2021 11/01/21 | Pending | -- | -- | -- |
| 10/29/2021 10/29/21 | For Sale | $255,000 | +30.5% | $158 / Sq Ft |
| 07/19/2018 07/19/18 | Sold | $195,400 | 0.0% | $121 / Sq Ft |
| 03/02/2018 03/02/18 | Pending | -- | -- | -- |
| 02/26/2018 02/26/18 | For Sale | $195,400 | -- | $121 / Sq Ft |
Tax History Compared to Growth
Tax History
| Year | Tax Paid | Tax Assessment Tax Assessment Total Assessment is a certain percentage of the fair market value that is determined by local assessors to be the total taxable value of land and additions on the property. | Land | Improvement |
|---|---|---|---|---|
| 2023 | $4,995 | $223,100 | $25,000 | $198,100 |
| 2022 | $5,372 | $223,100 | $25,000 | $198,100 |
| 2021 | $4,778 | $194,300 | $25,000 | $169,300 |
| 2020 | $4,837 | $194,300 | $25,000 | $169,300 |
| 2019 | $4,565 | $184,000 | $25,000 | $159,000 |
| 2018 | $502 | $19,400 | $19,400 | $0 |
| 2017 | $0 | $1,300 | $1,300 | $0 |
Agents Affiliated with this Home
-
Michael Bridges
M
Seller's Agent in 2021
Michael Bridges
Nebraska Realty
(402) 491-0100
21 Total Sales
-
M
Buyer's Agent in 2021
Marc & Renae Cohn
kwELITE Real Estate
-
M
Buyer's Agent in 2021
Marc Cohn
kwELITE Real Estate
-
Kaleen Anson

Seller's Agent in 2018
Kaleen Anson
DRH Realty Nebraska LLC
(402) 510-4953
153 Total Sales
-
L
Seller Co-Listing Agent in 2018
Leslie Petersen
Celebrity Homes Inc
Map
Source: Great Plains Regional MLS
MLS Number: 22126074
APN: 2505-0057-52
- 7401 N 144th Ave
- 14562 Potter Cir
- 14578 Potter Cir
- 7510 N 143rd Avenue Cir
- 7240 N 144th St
- 7314 N 143rd St
- 7817 N 147th Ave
- 7316 N 142nd Ave
- 14906 Hanover St
- 7775 N 149th St
- 14463 Reynolds St
- 15109 Gilder Ave
- 10221 N 150th Cir
- 10218 N 150th Cir
- 10210 N 150th Cir
- 10202 N 150th Cir
- 10214 N 150th Cir
- 10217 N 150th Cir
- 10114 N 150th Cir
- 10106 N 150th Cir
- 14479 Wyoming St
- 14483 Wyoming St
- 14487 Wyoming St
- 14467 Wyoming St
- 14553 Wyoming St
- 14476 Wyoming St
- 14480 Wyoming St
- 14472 Wyoming St
- 14484 Wyoming St
- 14468 Wyoming St
- 14463 Wyoming St
- 14557 Wyoming St
- 14418 Read St
- 7409 N 145th Ave
- 7409 N 145th Ave
- 14459 Wyoming St
- 14464 Wyoming St
- 14412 Read St
- 7404 N 145th Ave
- 7404 N 145th Ave
